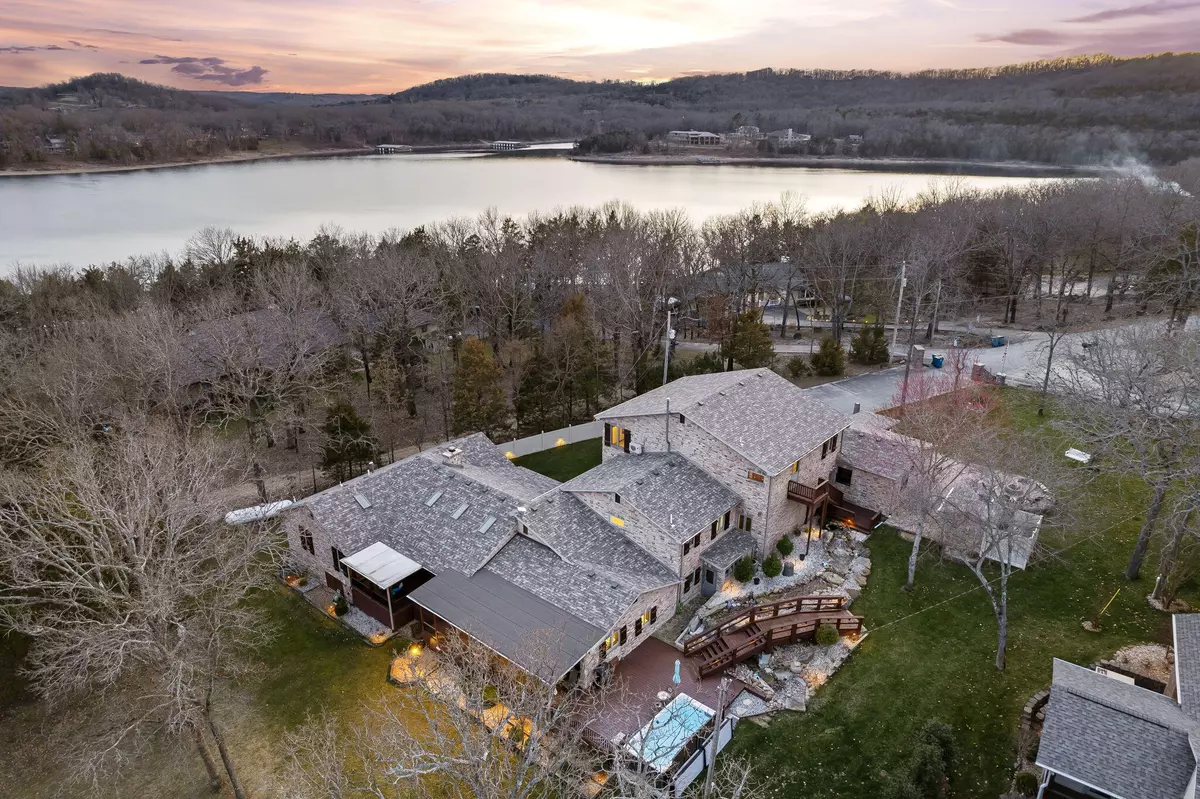$1,675,000
$1,675,000
For more information regarding the value of a property, please contact us for a free consultation.
7 Beds
5 Baths
6,299 SqFt
SOLD DATE : 06/14/2024
Key Details
Sold Price $1,675,000
Property Type Single Family Home
Sub Type Single Family Residence
Listing Status Sold
Purchase Type For Sale
Square Footage 6,299 sqft
Price per Sqft $265
Subdivision Not In List: Stone
MLS Listing ID SOM60262362
Sold Date 06/14/24
Style Three or More Stories,Country,Mediterranean
Bedrooms 7
Full Baths 4
Half Baths 1
Construction Status No
Total Fin. Sqft 6299
Originating Board somo
Rental Info No
Year Built 1988
Annual Tax Amount $2,420
Tax Year 2023
Lot Size 0.600 Acres
Acres 0.6
Property Description
Introducing a one of a kind Lakefront Oasis! Magnificent 7-bedroom home boasting stunning Table Rock Lake views. With a vegetation permit in place, one can easily walk to the water and find your very own dock featuring 4 slips and a swim platform (included in the list price). Enjoy relaxing or exercising in the 15' endless pool or cozy movie nights in the dedicated movie room. Golf enthusiasts can even practice driving and putting on the 45' private golf green, with additional parking places, then unwind by the fire pit area under the stars. Experience tranquility by the beautifully lit water feature, entertain guests or savor quiet moments on the covered back deck, overlooking the lake. Featuring a 5 car garage with ample parking, which even includes RV electric hook up for added convenience. Almost new roof, water heaters and much more, even a whole house generator! Sellers are including their gas golf cart in the sale for easy exploration of the surroundings, however there are additional personal property items that can be purchased, including Limited Yamaha Jet Skis! Home is being sold furnished as shown. This is more than a home--it's a lifestyle of luxury and leisure. Don't miss out on this rare opportunity to own your own piece of paradise.
Location
State MO
County Stone
Area 6299
Direction From Branson West, Hwy 13 South to DD Hwy. At approximately 5 miles (beside fire station) turn left on Lake Bluff Drive. Follow until Lake Bluff makes a sharp left and becomes Trails End Street. Go straight into the drive of this home.
Rooms
Other Rooms Bedroom-Master (Main Floor), Bonus Room, Formal Living Room, John Deere, Living Areas (2), Media Room, Mud Room, Office, Wine Cellar
Dining Room Dining Room, Kitchen Bar, Kitchen/Dining Combo
Interior
Interior Features Alarm System, Beamed Ceilings, High Speed Internet, Internet - Satellite, Quartz Counters, Skylight(s), Smoke Detector(s), Soaking Tub, Sound System, Vaulted Ceiling(s), W/D Hookup, Walk-In Closet(s), Walk-in Shower, Wet Bar, Wired for Sound
Heating Central, Fireplace(s), See Remarks, Zoned
Cooling Ceiling Fan(s), Central Air, Mini-Split Unit(s), Zoned
Flooring Carpet, Laminate, Tile, Vinyl
Fireplaces Type Glass Doors, Living Room, Propane, Recreation Room, Wood Burning
Equipment Generator, Hot Tub
Fireplace No
Appliance Propane Cooktop, Dishwasher, Disposal, Dryer, Electric Water Heater, Microwave, Propane Water Heater, Refrigerator, Wall Oven - Electric, Washer, Water Softener Owned
Heat Source Central, Fireplace(s), See Remarks, Zoned
Laundry Main Floor
Exterior
Exterior Feature Water Access, Water Garden
Parking Features Additional Parking, Driveway, Garage Faces Front, Garage Faces Side, RV Access/Parking, Workshop in Garage
Garage Spaces 5.0
Carport Spaces 5
Fence Metal, Privacy, Rail, Vinyl
Waterfront Description Front
View Y/N Yes
View Lake
Roof Type Composition
Street Surface Concrete,Asphalt
Garage Yes
Building
Lot Description Cleared, Dead End Street, Lake Front, Lake View, Sprinklers In Front, Sprinklers In Rear, Trees
Story 3
Foundation Crawl Space, Vapor Barrier
Sewer Private Sewer, Septic Tank
Water Shared Well
Architectural Style Three or More Stories, Country, Mediterranean
Structure Type Stone,Wood Siding
Construction Status No
Schools
Elementary Schools Reeds Spring
Middle Schools Reeds Spring
High Schools Reeds Spring
Others
Association Rules None
Acceptable Financing Cash, Conventional, FHA, USDA/RD, VA
Listing Terms Cash, Conventional, FHA, USDA/RD, VA
Read Less Info
Want to know what your home might be worth? Contact us for a FREE valuation!

Our team is ready to help you sell your home for the highest possible price ASAP
Brought with Lisa Lister EXP Realty, LLC.
Find out why customers are choosing LPT Realty to meet their real estate needs!!
Learn More About LPT Realty







