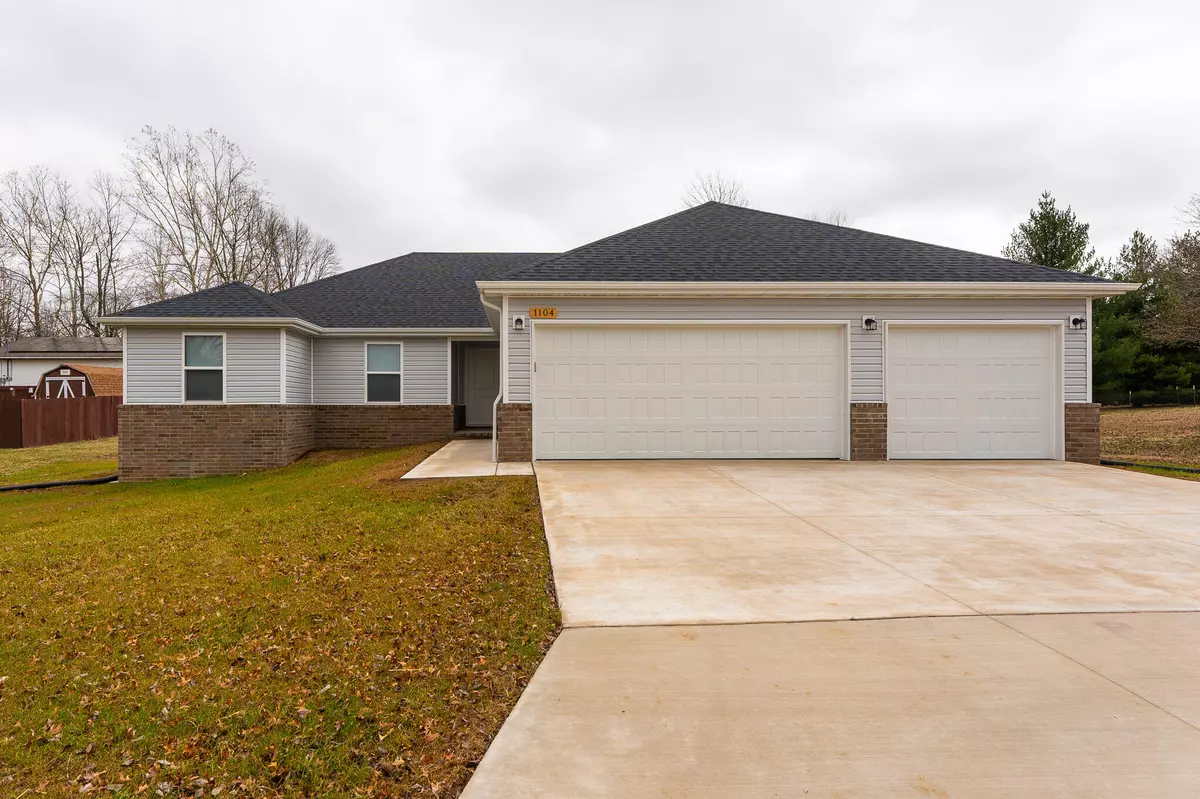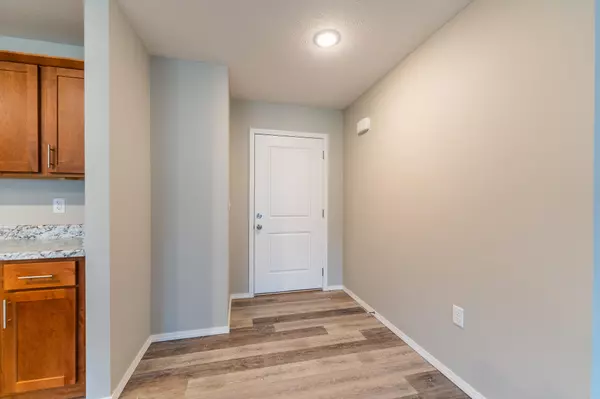$256,950
$256,950
For more information regarding the value of a property, please contact us for a free consultation.
4 Beds
2 Baths
1,827 SqFt
SOLD DATE : 04/12/2024
Key Details
Sold Price $256,950
Property Type Single Family Home
Sub Type Single Family Residence
Listing Status Sold
Purchase Type For Sale
Square Footage 1,827 sqft
Price per Sqft $140
Subdivision Lawrence-Not In List
MLS Listing ID SOM60263070
Sold Date 04/12/24
Style One Story
Bedrooms 4
Full Baths 2
Construction Status Yes
Total Fin. Sqft 1827
Originating Board somo
Rental Info No
Year Built 2023
Tax Year 2024
Lot Size 0.350 Acres
Acres 0.35
Property Description
With a walk-in pantry, dedicated laundry room, and walk-in closets, you won't run out of space in the Bull Shoals plan. Begin and end each day in the privacy of the primary suite with its own personal bathroom and walk-in closet. Three additional bedrooms are located opposite the master in this split floor plan and offer generous closet space and room for your family to grow, work, and play. The kitchen and dining areas provide plenty of space to prepare and enjoy culinary feasts and the kitchen island leads seamlessly into the great room, making entertaining a breeze!
Location
State MO
County Lawrence
Area 1827
Direction From Highway 60, North on S. Carnation Ave., West onto W. Minor, South onto Highland Dr.
Rooms
Dining Room Island, Kitchen/Dining Combo
Interior
Interior Features Carbon Monoxide Detector(s), Laminate Counters, Smoke Detector(s), Tray Ceiling(s), W/D Hookup, Walk-In Closet(s), Walk-in Shower
Heating Central
Cooling Ceiling Fan(s), Central Air
Flooring Carpet, Vinyl
Fireplaces Type None
Fireplace No
Appliance Dishwasher, Disposal, Electric Water Heater, Free-Standing Electric Oven, Microwave
Heat Source Central
Laundry In Garage, Utility Room
Exterior
Exterior Feature Rain Gutters
Parking Features Driveway, Garage Door Opener, Garage Faces Front
Garage Spaces 3.0
Carport Spaces 3
Fence None
Waterfront Description None
Roof Type Composition
Street Surface Concrete,Asphalt
Garage Yes
Building
Story 1
Foundation Crawl Space, Poured Concrete, Vapor Barrier
Sewer Public Sewer
Water City
Architectural Style One Story
Structure Type Brick Partial,Concrete,Vinyl Siding,Wood Frame
Construction Status Yes
Schools
Elementary Schools Aurora
Middle Schools Aurora
High Schools Aurora
Others
Association Rules None
Acceptable Financing Cash, Conventional, FHA, USDA/RD, VA
Listing Terms Cash, Conventional, FHA, USDA/RD, VA
Read Less Info
Want to know what your home might be worth? Contact us for a FREE valuation!

Our team is ready to help you sell your home for the highest possible price ASAP
Brought with Tyler Green Re/Max Properties
Find out why customers are choosing LPT Realty to meet their real estate needs!!
Learn More About LPT Realty







