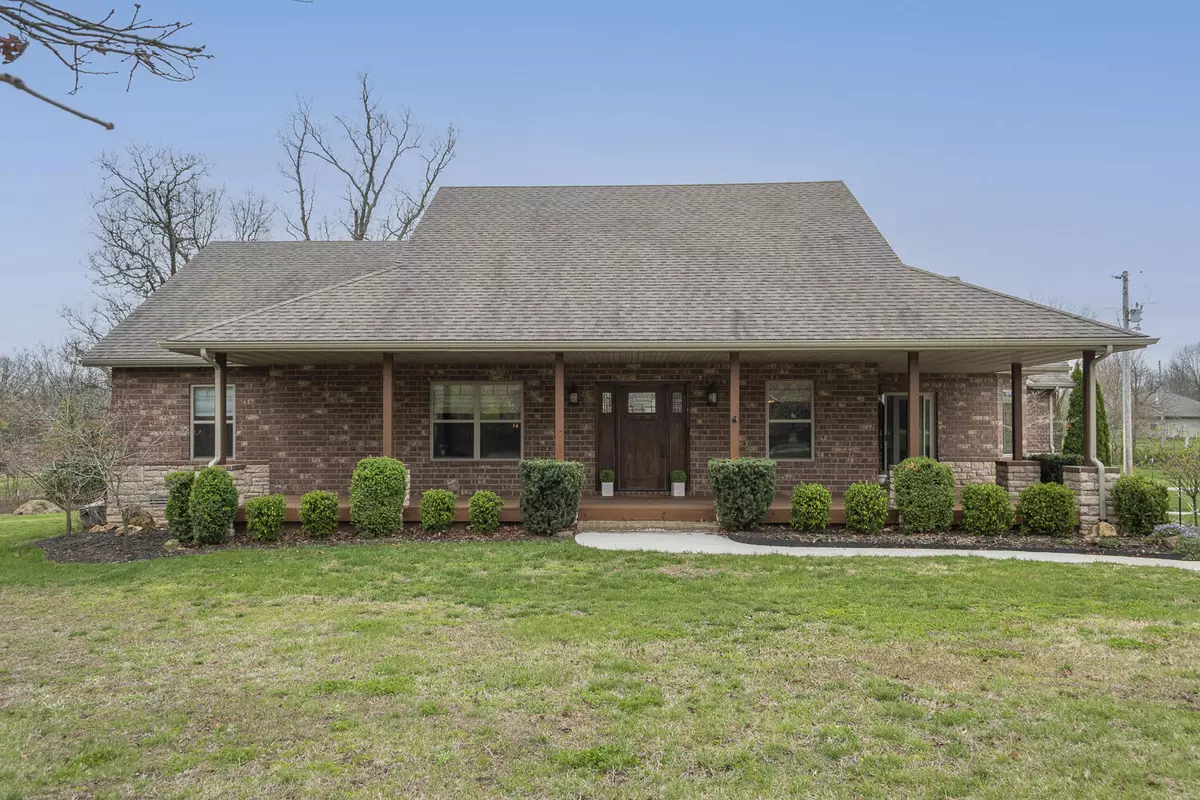$499,900
$499,900
For more information regarding the value of a property, please contact us for a free consultation.
3 Beds
3 Baths
2,126 SqFt
SOLD DATE : 05/10/2024
Key Details
Sold Price $499,900
Property Type Single Family Home
Sub Type Single Family Residence
Listing Status Sold
Purchase Type For Sale
Square Footage 2,126 sqft
Price per Sqft $235
MLS Listing ID SOM60264333
Sold Date 05/10/24
Style One Story,Country,Craftsman,Ranch,Traditional
Bedrooms 3
Full Baths 2
Half Baths 1
Construction Status No
Total Fin. Sqft 2126
Originating Board somo
Rental Info No
Year Built 2014
Annual Tax Amount $2,484
Tax Year 2022
Lot Size 5.000 Acres
Acres 5.0
Property Description
Step into this stunning custom-built home nestled on a spacious 5-acre mini farm! Offering a host of impressive features, this property welcomes you with a warm and inviting atmosphere.From the expansive covered front porch, perfect for enjoying summer evenings, to the open floor plan with high ceilings and a cozy wood-burning stove, every detail of this home exudes charm and comfort. The kitchen is a highlight, boasting beautiful quartz countertops, quality appliances, including a refrigerator, a large island, and plenty of cabinet space. Plus, don't miss the handy butler's pantry for even more storage options.Throughout the main living areas, you'll find durable wood-look flooring and sleek porcelain tile, combining style with practicality. Retreat to the spacious primary suite, featuring lovely views and direct access to the expansive back patio. The primary bathroom is a luxurious haven, complete with a dual vanity, a large dual-head walk-in tile shower, and a dreamy walk-in closet.For those with horses, the property includes a 2-stall horse barn and fencing, providing ample space for your equine friends to roam. Adding to the appeal, the home comes equipped with a geo-thermal heating and cooling system, along with solar panels that will be fully paid for at closing. This eco-friendly setup means you can enjoy utility bills as low as $30-50, saving you money in the long run.Impeccably maintained and ready for move-in, this home is a testament to pride of ownership and awaits its lucky new owners!
Location
State MO
County Christian
Area 2126
Direction From 160 in Nixa on 14 hwy, right on N Metzletein Rd, left on count Rd 14/Wise Hill Rd, right on Highland Grey, home is on the right.
Rooms
Other Rooms Foyer, Pantry
Dining Room Kitchen/Dining Combo
Interior
Interior Features Cathedral Ceiling(s), Granite Counters, High Ceilings, Jetted Tub, Quartz Counters, Smoke Detector(s), W/D Hookup, Walk-In Closet(s), Walk-in Shower
Heating Central, Geothermal
Cooling Ceiling Fan(s), Central Air, Geo Thermal/Ground Source
Flooring Hardwood, Tile, Vinyl
Fireplaces Type Free Standing, Living Room, Wood Burning
Equipment Water Filtration
Fireplace No
Appliance Propane Cooktop, Dishwasher, Disposal, Dryer, Refrigerator, Wall Oven - Double Electric, Washer, Water Softener Owned
Heat Source Central, Geothermal
Laundry Main Floor
Exterior
Exterior Feature Rain Gutters, Storm Door(s)
Parking Features Driveway, Garage Door Opener, Garage Faces Side
Garage Spaces 2.0
Carport Spaces 2
Fence Barbed Wire, Chain Link
Waterfront Description None
Roof Type Composition
Street Surface Chip And Seal
Garage Yes
Building
Lot Description Acreage, Corner Lot, Cul-De-Sac, Dead End Street, Horses Allowed, Paved Frontage, Secluded, Trees, Wooded/Cleared Combo
Story 1
Foundation Poured Concrete
Sewer Septic Tank
Water Private Well
Architectural Style One Story, Country, Craftsman, Ranch, Traditional
Structure Type Brick Full
Construction Status No
Schools
Elementary Schools Billings
Middle Schools Billings
High Schools Billings
Others
Association Rules None
Acceptable Financing Cash, Conventional, FHA, USDA/RD, VA
Listing Terms Cash, Conventional, FHA, USDA/RD, VA
Read Less Info
Want to know what your home might be worth? Contact us for a FREE valuation!

Our team is ready to help you sell your home for the highest possible price ASAP
Brought with Vincent T. Wright Alpha Realty MO, LLC
Find out why customers are choosing LPT Realty to meet their real estate needs!!
Learn More About LPT Realty







