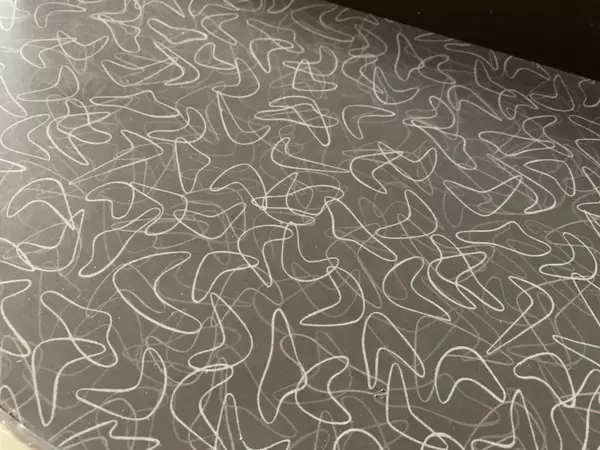$190,000
$190,000
For more information regarding the value of a property, please contact us for a free consultation.
3 Beds
2 Baths
1,928 SqFt
SOLD DATE : 06/10/2024
Key Details
Sold Price $190,000
Property Type Single Family Home
Sub Type Single Family Residence
Listing Status Sold
Purchase Type For Sale
Square Footage 1,928 sqft
Price per Sqft $98
Subdivision Wedgewood Hts
MLS Listing ID SOM60266714
Sold Date 06/10/24
Style One Story
Bedrooms 3
Full Baths 2
Construction Status No
Total Fin. Sqft 1928
Originating Board somo
Rental Info No
Year Built 1954
Annual Tax Amount $1,237
Tax Year 2023
Lot Size 10,454 Sqft
Acres 0.24
Lot Dimensions 80X140
Property Description
1954 MCM/Mid-Century Modern near Wonders of Wildlife, corner lot on the new Grant Avenue Parkway with some of the new improvements, great area of renewal. Unique, certainly not your run-of-the-mill floorplan/layout. Hardwood floors, large living room with fireplace, 2 full baths, 3 bedrooms, 2-car cedar-lined garage with cabinets, really neat breezeway/mudroom/office with louvre windows, galley kitchen with breakfast nook, vintage metal kitchen cabinets, plus additional dining room, walk-in pantry, large laundry/utility room with sink, enormous patio and circle driveway. Attic has drop-down stairs. New garage door. During the recent Grant Avenue Parkway improvements, some overhead utilities were changed to underground, new sidewalks and bicycle/pedestrian parkway and installed new sleek street lights, etc...
Location
State MO
County Greene
Area 1928
Direction Sunshine to Grant Ave. North on Grant approximately two blocks. Corner of Grant and Stanford.
Rooms
Other Rooms Pantry
Dining Room Dining Room, Kitchen/Dining Combo
Interior
Interior Features Alarm System, W/D Hookup, Walk-in Shower
Heating Central
Cooling Attic Fan, Central Air
Flooring Wood
Fireplaces Type Living Room
Fireplace No
Heat Source Central
Laundry Main Floor
Exterior
Parking Features Circular Driveway
Garage Spaces 2.0
Carport Spaces 2
Waterfront Description None
Garage Yes
Building
Story 1
Sewer Public Sewer
Water City
Architectural Style One Story
Construction Status No
Schools
Elementary Schools Sgf-Sunshine
Middle Schools Sgf-Jarrett
High Schools Sgf-Parkview
Others
Association Rules None
Acceptable Financing Cash, Conventional
Listing Terms Cash, Conventional
Read Less Info
Want to know what your home might be worth? Contact us for a FREE valuation!

Our team is ready to help you sell your home for the highest possible price ASAP
Brought with Terrill Hensley Realty Choice
Find out why customers are choosing LPT Realty to meet their real estate needs!!
Learn More About LPT Realty







