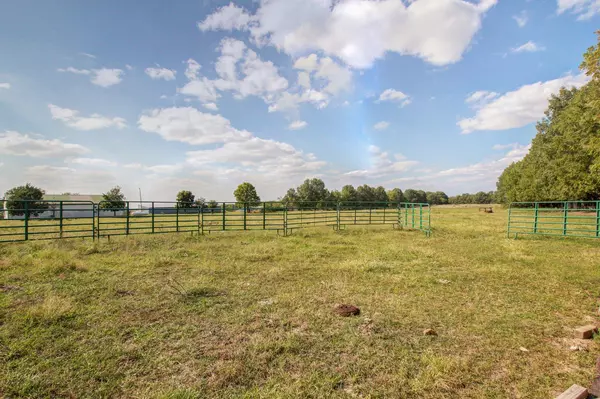$399,900
$399,900
For more information regarding the value of a property, please contact us for a free consultation.
4 Beds
3 Baths
2,595 SqFt
SOLD DATE : 06/28/2024
Key Details
Sold Price $399,900
Property Type Single Family Home
Sub Type Single Family Residence
Listing Status Sold
Purchase Type For Sale
Square Footage 2,595 sqft
Price per Sqft $154
MLS Listing ID SOM60265472
Sold Date 06/28/24
Style Ranch
Bedrooms 4
Full Baths 2
Half Baths 1
Construction Status No
Total Fin. Sqft 2595
Originating Board somo
Rental Info No
Year Built 1999
Annual Tax Amount $1,595
Tax Year 2023
Lot Size 9.100 Acres
Acres 9.1
Property Description
What a find!!! Check out this hidden treasure minutes from Springfield that features walking trails through the woods, seclusion and privacy on 9.10 acres. Beautiful mature trees! You will enjoy the sights and sounds of wildlife as well. Large gathering area in the backyard. The home has some lovely updates including new paint, new wood-look vinyl flooring upstairs, new laminate flooring downstairs and a newer roof within the last 6 years. Enjoy the fruit from peach, pear and apple trees on the property - plus some walnut trees! Notice the huge deck for relaxing and entertaining! A classic barn for storage/animals, a large garden, plus a chicken coop with run are also perks of this space. The home has 3 living areas! Master bedroom is on the main floor. Huge dining space for the largest table and a wood burning stove in the living room. One year Achosa home warranty transfers to the buyer at closing for their peace of mind. You don't want to miss this. Come see it today!
Location
State MO
County Greene
Area 2595
Direction Take 60 W to I-44. Take exit 67 toward Bois D Arc/Republic. Right onto State Hwy T/S. State Hwy N, follow 5.1 miles to house.
Rooms
Other Rooms Bedroom (Basement), Bedroom-Master (Main Floor), Family Room - Down, Family Room, Living Areas (3+)
Basement Finished, Partial
Dining Room Kitchen/Dining Combo
Interior
Interior Features Marble Counters, High Speed Internet, Jetted Tub, Other Counters, Smoke Detector(s), W/D Hookup, Walk-In Closet(s), Walk-in Shower
Heating Forced Air
Cooling Ceiling Fan(s), Central Air
Flooring Laminate, Vinyl
Fireplaces Type Free Standing, Living Room, Wood Burning
Fireplace No
Appliance Dishwasher, Disposal, Free-Standing Electric Oven, Propane Water Heater
Heat Source Forced Air
Laundry In Basement
Exterior
Exterior Feature Garden, Rain Gutters
Parking Features Circular Driveway, Driveway, Garage Faces Front, Parking Space, RV Access/Parking
Garage Spaces 2.0
Carport Spaces 2
Fence Barbed Wire, Electric
Waterfront Description None
Roof Type Composition
Street Surface Asphalt
Garage Yes
Building
Lot Description Acreage, Cleared, Horses Allowed, Landscaping, Level, Mature Trees, Trees, Wooded/Cleared Combo
Story 1
Foundation Crawl Space, Permanent, Poured Concrete
Sewer Septic Tank
Water City
Architectural Style Ranch
Structure Type Metal Siding,Other
Construction Status No
Schools
Elementary Schools Bois D Arc
Middle Schools Ash Grove
High Schools Ash Grove
Others
Association Rules None
Acceptable Financing Cash, Conventional, FHA, USDA/RD, VA
Listing Terms Cash, Conventional, FHA, USDA/RD, VA
Read Less Info
Want to know what your home might be worth? Contact us for a FREE valuation!

Our team is ready to help you sell your home for the highest possible price ASAP
Brought with Carrie O'Neal Tolbert Realtors
Find out why customers are choosing LPT Realty to meet their real estate needs!!
Learn More About LPT Realty







