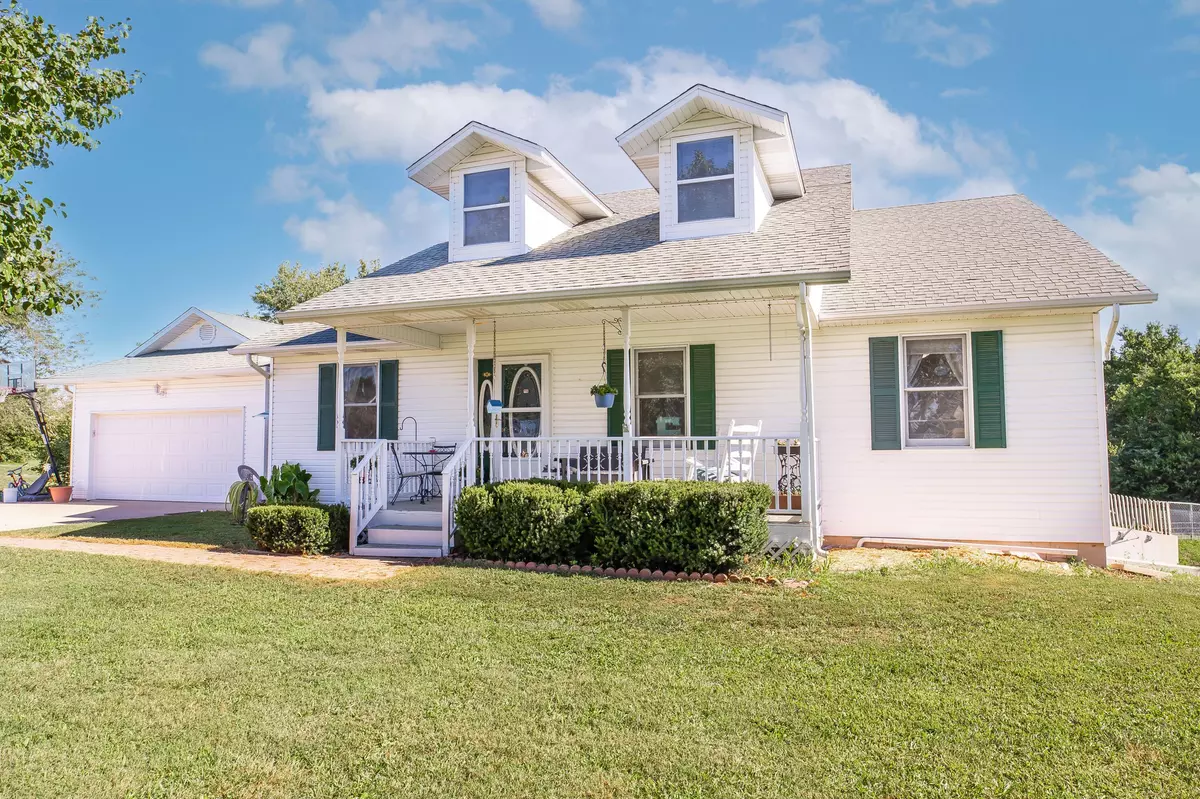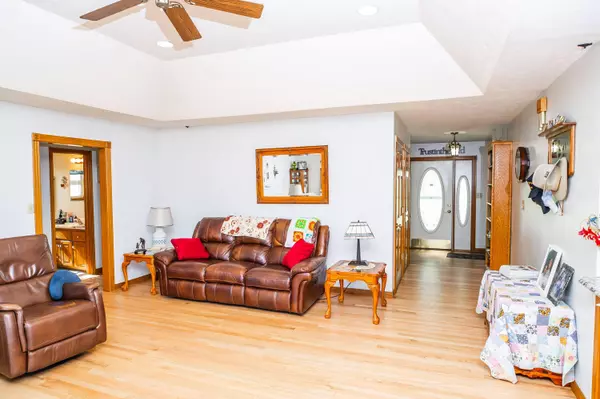$475,000
$475,000
For more information regarding the value of a property, please contact us for a free consultation.
3 Beds
4 Baths
4,104 SqFt
SOLD DATE : 06/07/2024
Key Details
Sold Price $475,000
Property Type Single Family Home
Sub Type Single Family Residence
Listing Status Sold
Purchase Type For Sale
Square Footage 4,104 sqft
Price per Sqft $115
MLS Listing ID SOM60265586
Sold Date 06/07/24
Style One Story
Bedrooms 3
Full Baths 3
Half Baths 1
Construction Status No
Total Fin. Sqft 4104
Originating Board somo
Rental Info No
Year Built 1998
Annual Tax Amount $2,022
Tax Year 2022
Lot Size 10.000 Acres
Acres 10.0
Property Description
!!!Fair Grove Schools!!!This beautiful walk out basement home is sitting on 10 beautiful acres and has a nice shop with electric and concrete. This home is large and offers an open floor plan upstairs, a formal dining room, granite kitchen countertops, and beautiful hardwood floors. If you need a lot of space, you will love the finished basement. There is a 4th non conforming bedroom downstairs, as well as a large living area, wet bar, and storage! This home sits at the end of a private lane, and the view from the covered back porch will allow you to sip your coffee while overlooking the most beautiful view!
Location
State MO
County Greene
Area 4104
Direction Take 65 N to the Fair Grove exit. Right on 125. Left on E highway. Right on 239. Right on Farm Road 44. Stay right on the corner to get on Sherry Lane.
Rooms
Other Rooms Family Room - Down, Living Areas (2), Office, Pantry
Basement Finished, Walk-Out Access, Full
Dining Room Kitchen/Dining Combo
Interior
Interior Features Fire/Smoke Detector, Granite Counters, High Ceilings, Jetted Tub, Smoke Detector(s), W/D Hookup, Walk-In Closet(s), Walk-in Shower
Heating Central
Cooling Central Air
Flooring Vinyl
Fireplaces Type Basement, Living Room, Propane
Fireplace No
Appliance Dishwasher, Disposal, Exhaust Fan, Free-Standing Propane Oven, Propane Water Heater
Heat Source Central
Laundry Main Floor
Exterior
Exterior Feature Rain Gutters, Storm Door(s)
Parking Features Circular Driveway, Garage Faces Front, Gravel
Garage Spaces 3.0
Carport Spaces 2
Fence Barbed Wire, Chain Link, Full, Partial
Waterfront Description None
View Panoramic
Roof Type Composition
Garage Yes
Building
Lot Description Acreage
Story 1
Foundation Poured Concrete
Sewer Septic Tank
Water Private Well
Architectural Style One Story
Structure Type Vinyl Siding
Construction Status No
Schools
Elementary Schools Fair Grove
Middle Schools Fair Grove
High Schools Fair Grove
Others
Association Rules None
Acceptable Financing Cash, Conventional, FHA, USDA/RD, VA
Listing Terms Cash, Conventional, FHA, USDA/RD, VA
Read Less Info
Want to know what your home might be worth? Contact us for a FREE valuation!

Our team is ready to help you sell your home for the highest possible price ASAP
Brought with Adam Graddy Keller Williams
Find out why customers are choosing LPT Realty to meet their real estate needs!!
Learn More About LPT Realty







