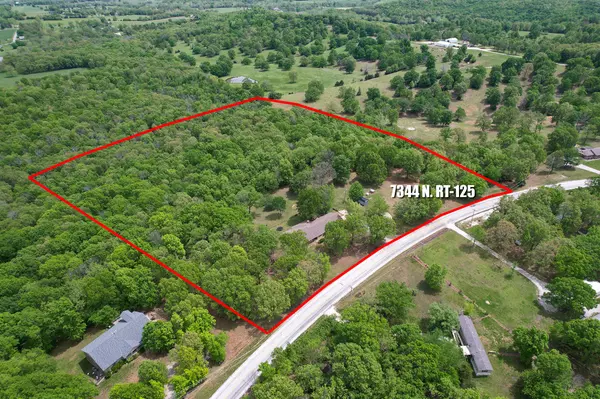$412,000
$412,000
For more information regarding the value of a property, please contact us for a free consultation.
4 Beds
3 Baths
2,598 SqFt
SOLD DATE : 07/02/2024
Key Details
Sold Price $412,000
Property Type Single Family Home
Sub Type Single Family Residence
Listing Status Sold
Purchase Type For Sale
Square Footage 2,598 sqft
Price per Sqft $158
Subdivision Greene-Not In List
MLS Listing ID SOM60267355
Sold Date 07/02/24
Style One Story,Ranch
Bedrooms 4
Full Baths 2
Half Baths 1
Construction Status No
Total Fin. Sqft 2598
Originating Board somo
Rental Info No
Year Built 1970
Annual Tax Amount $1,754
Tax Year 2023
Lot Size 9.800 Acres
Acres 9.8
Property Description
Located on nearly 10-acres, this cozy 4 bedroom, 2.5 bathroom home offers an escape in a beautiful setting. As you step inside, you'll be greeted by newly updated interiors, featuring fresh paint and stylish flooring throughout the kitchen, blending current styles with the past in this spacious home.Outside, the acreage is equally impressive with cherry trees that not only enhance the beauty of the property but also attract deer, adding to the idyllic charm of your backyard view. Imagine starting your mornings with coffee on the back deck!Significant improvements have been made to ensure the safety and enjoyment of this property, including the removal of large, potentially hazardous trees. The former deck area around the pool has been transformed into a cozy fire-pit area, perfect for intimate gatherings and starlit evenings.This property offers not just a home, but a retreat from the hustle and bustle of everyday life, all while providing the comfort and luxury of modern living. Experience the perfect blend of nature and elegance in a home that has been carefully updated and lovingly maintained. Your forever home awaits! To top it off, ask your agent about the potential to assume the loan on this property!
Location
State MO
County Greene
Area 2598
Direction From I-44 take Strafford exit 88. Head N on HWY 125 approximately 3 miles, house is on the right.
Rooms
Dining Room Formal Dining, Kitchen Bar
Interior
Interior Features High Speed Internet, Internet - Fiber Optic, Solid Surface Counters, W/D Hookup, Walk-In Closet(s), Walk-in Shower
Heating Central, Fireplace(s), Forced Air
Cooling Attic Fan, Ceiling Fan(s), Central Air
Flooring Carpet, Laminate, Tile
Fireplaces Type Living Room, Wood Burning
Fireplace No
Appliance Dishwasher, Electric Water Heater, Free-Standing Electric Oven, Refrigerator, Water Softener Owned
Heat Source Central, Fireplace(s), Forced Air
Laundry Main Floor
Exterior
Exterior Feature Other, Rain Gutters
Parking Features Driveway, Garage Faces Side, Gravel, Other, Parking Pad, See Remarks
Garage Spaces 2.0
Carport Spaces 2
Fence Chain Link
Waterfront Description None
View Y/N Yes
View Panoramic
Roof Type Composition
Street Surface Asphalt
Garage Yes
Building
Lot Description Acreage, Hilly, Mature Trees, Rolling Slope, Wooded
Story 1
Foundation Crawl Space
Sewer Septic Tank
Water Private Well
Architectural Style One Story, Ranch
Structure Type Brick Partial,Wood Siding
Construction Status No
Schools
Elementary Schools Strafford
Middle Schools Strafford
High Schools Strafford
Others
Association Rules None
Acceptable Financing Assumption, Cash, Conventional, FHA, USDA/RD, VA
Listing Terms Assumption, Cash, Conventional, FHA, USDA/RD, VA
Read Less Info
Want to know what your home might be worth? Contact us for a FREE valuation!

Our team is ready to help you sell your home for the highest possible price ASAP
Brought with Shawn Pingleton Keller Williams Tri-Lakes
Find out why customers are choosing LPT Realty to meet their real estate needs!!
Learn More About LPT Realty







