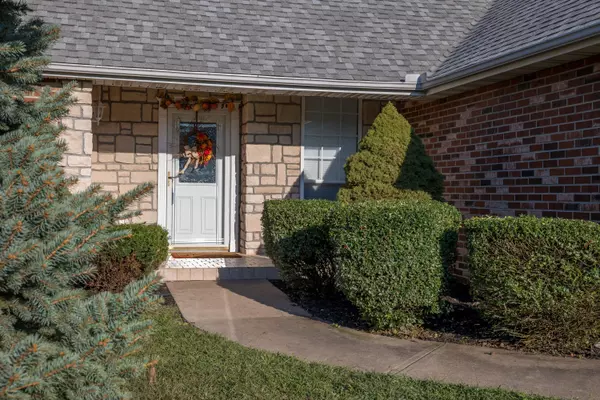$275,000
$275,000
For more information regarding the value of a property, please contact us for a free consultation.
4 Beds
2 Baths
2,511 SqFt
SOLD DATE : 11/16/2021
Key Details
Sold Price $275,000
Property Type Single Family Home
Sub Type Single Family Residence
Listing Status Sold
Purchase Type For Sale
Square Footage 2,511 sqft
Price per Sqft $109
Subdivision The Cottages
MLS Listing ID SOM60196444
Sold Date 11/16/21
Style One and Half Story,Raised Ranch
Bedrooms 4
Full Baths 2
Total Fin. Sqft 2511
Originating Board somo
Rental Info No
Year Built 1999
Annual Tax Amount $1,620
Tax Year 2020
Lot Size 9,583 Sqft
Acres 0.22
Lot Dimensions 83X113
Property Description
This house is a jewel in a gated community close to the elementary and middle schools in Republic. Lovely landscaping, a mature blue spruce in front that just begs to be lit for the holidays, a water feature in the rear garden, and a sun room off the living room provide serenity and comfort in all seasons. An Open Floor Plan, the living room boasts high ceilings, crown moldings (these are also found throughout the house), and a gas fireplace. The kitchen has tons of storage, a pantry, glass door cabinets with all appliances staying. (A new microwave is to be installed soon)Master suite is large, and the bath has a walk-in shower, jetted tub. A private water closet and large walk-in closet adjoins the bath. Two more bedrooms downstairs, a laundry room, and a spacious hall bath complete the first floor. Upstairs is a fourth bedroom with large window and large closet. There is plumbing available in the wall of the closet to allow for a bath. The three car garage is large, has access to side yard, entrance to house through the laundry room and perhaps best if all, in case of storms this house has A TORNADO shelter installed in the garage. The house has recently been painted, new flooring in several rooms and A NEW ROOF installed August, 2021.
Location
State MO
County Greene
Area 2511
Direction From Highway 60 and Hghiway 174 (Walmart intersection) proceed west on 174 to Boston Lane (the first cross street), turn right to Cottages, left into the Cottages gate, then two blocks west and left onto Travis, House on left.
Rooms
Other Rooms Bedroom-Master (Main Floor), Hobby Room, Pantry, Storm Shelter, Sun Room
Dining Room Dining Room, Formal Dining, Kitchen/Dining Combo
Interior
Interior Features Cable Available, Crown Molding, High Ceilings, W/D Hookup, Walk-In Closet(s), Walk-in Shower
Heating Fireplace(s), Forced Air
Cooling Ceiling Fan(s)
Flooring Carpet, Laminate, Tile
Fireplaces Type Living Room
Fireplace No
Appliance Dishwasher, Disposal, Free-Standing Electric Oven, Microwave, Refrigerator
Heat Source Fireplace(s), Forced Air
Laundry In Garage, Utility Room
Exterior
Exterior Feature Water Garden
Parking Features Driveway, Garage Door Opener, Garage Faces Front, Gated, Parking Space
Garage Spaces 3.0
Carport Spaces 3
Fence Full, Privacy, Wood
Waterfront Description None
Roof Type Composition
Street Surface Asphalt
Garage Yes
Building
Lot Description Curbs
Story 1
Foundation Poured Concrete
Sewer Public Sewer
Water City
Architectural Style One and Half Story, Raised Ranch
Structure Type Brick,Cultured Stone,Vinyl Siding
Schools
Elementary Schools Republic
Middle Schools Republic
High Schools Republic
Others
Association Rules HOA
HOA Fee Include Play Area,Snow Removal,Pool,Trash
Acceptable Financing Cash, Conventional, FHA, USDA/RD, VA
Listing Terms Cash, Conventional, FHA, USDA/RD, VA
Read Less Info
Want to know what your home might be worth? Contact us for a FREE valuation!

Our team is ready to help you sell your home for the highest possible price ASAP
Brought with Daniel Turkel Keller Williams
Find out why customers are choosing LPT Realty to meet their real estate needs!!
Learn More About LPT Realty







