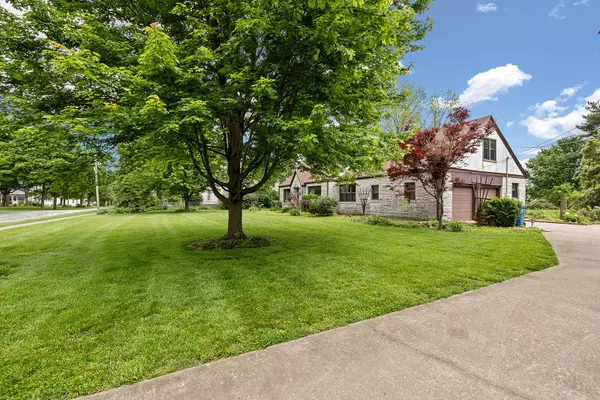$279,900
$279,900
For more information regarding the value of a property, please contact us for a free consultation.
3 Beds
3 Baths
2,784 SqFt
SOLD DATE : 06/26/2024
Key Details
Sold Price $279,900
Property Type Single Family Home
Sub Type Single Family Residence
Listing Status Sold
Purchase Type For Sale
Square Footage 2,784 sqft
Price per Sqft $100
Subdivision Christian-Not In List
MLS Listing ID SOM60267764
Sold Date 06/26/24
Style One and Half Story,Ranch,Tudor
Bedrooms 3
Full Baths 2
Half Baths 1
Construction Status No
Total Fin. Sqft 2784
Originating Board somo
Rental Info No
Year Built 1950
Annual Tax Amount $1,462
Tax Year 2023
Lot Size 1.000 Acres
Acres 1.0
Lot Dimensions 165X279
Property Description
Step into history with this charming 1950 Tudor-style home, nestled on a sprawling 1-acre lot in the historic town of Billings. Once a prestigious upscale residence, this home offers a glimpse into the past while providing modern comforts and conveniences. Boasting 3 bedrooms, 2.5 bathrooms, and a spacious 4-car garage, this home offers ample space for living and entertaining. The updated kitchen features modern appliances, Alder cabinetry and solid surface countertops.One of the highlights of this home is the large temperature-controlled sunroom, with its many windows offering a panoramic view of the beautiful surroundings. This sunroom is the perfect place to relax and unwind, no matter the season. As you explore this home, you'll come across a unique feature: the original golden framed mirror, which holds a secret waiting to be discovered. This piece of history adds to the allure and mystique of this exceptional property. With its large rooms, entertaining spaces, and historic charm, this Tudor-style home offers a rare opportunity to own a piece of Billings' history. Don't miss your chance to make this house your home. Schedule a showing today!
Location
State MO
County Christian
Area 2784
Direction HWY 60 TO EAST ON MT VERNON APRX .5 THEN HOME ON RIGHT
Rooms
Dining Room Formal Dining
Interior
Interior Features High Ceilings, High Speed Internet, Laminate Counters, Smoke Detector(s), Solid Surface Counters, W/D Hookup, Walk-In Closet(s), Walk-in Shower
Heating Baseboard, Central, Heat Pump
Cooling Ceiling Fan(s), Central Air, Heat Pump
Flooring Carpet Over Hardwood, Hardwood, See Remarks
Fireplaces Type Blower Fan, Family Room, Insert, Wood Burning
Fireplace No
Appliance Electric Cooktop, Dishwasher, Electric Water Heater, Microwave, Wall Oven - Electric
Heat Source Baseboard, Central, Heat Pump
Laundry Main Floor
Exterior
Exterior Feature Rain Gutters, Storm Door(s)
Parking Features Driveway, Garage Faces Side, Private
Garage Spaces 4.0
Carport Spaces 2
Fence Chain Link
Waterfront Description None
View City
Roof Type Asphalt
Garage Yes
Building
Lot Description Level, Trees
Story 1
Foundation Crawl Space
Sewer Public Sewer
Water City
Architectural Style One and Half Story, Ranch, Tudor
Structure Type Block,Concrete,Stone
Construction Status No
Schools
Elementary Schools Billings
Middle Schools Billings
High Schools Billings
Others
Association Rules None
Acceptable Financing Cash, Conventional, FHA, USDA/RD, VA
Listing Terms Cash, Conventional, FHA, USDA/RD, VA
Read Less Info
Want to know what your home might be worth? Contact us for a FREE valuation!

Our team is ready to help you sell your home for the highest possible price ASAP
Brought with Loren B Winter Realty ONE Group Grand
Find out why customers are choosing LPT Realty to meet their real estate needs!!
Learn More About LPT Realty







