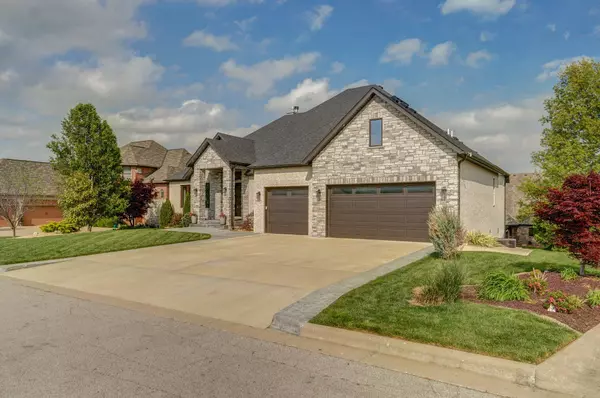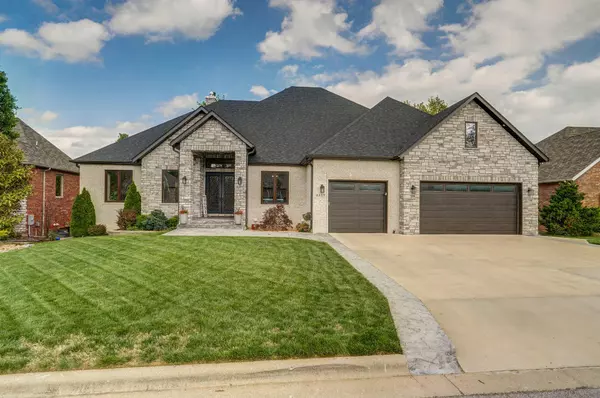$1,175,000
$1,175,000
For more information regarding the value of a property, please contact us for a free consultation.
6 Beds
6 Baths
6,716 SqFt
SOLD DATE : 08/02/2024
Key Details
Sold Price $1,175,000
Property Type Single Family Home
Sub Type Single Family Residence
Listing Status Sold
Purchase Type For Sale
Square Footage 6,716 sqft
Price per Sqft $174
Subdivision Fremont Hills
MLS Listing ID SOM60266890
Sold Date 08/02/24
Style Contemporary
Bedrooms 6
Full Baths 5
Half Baths 1
Construction Status No
Total Fin. Sqft 6716
Rental Info No
Year Built 2020
Annual Tax Amount $9,057
Tax Year 2023
Lot Size 0.270 Acres
Acres 0.27
Property Sub-Type Single Family Residence
Source somo
Property Description
Luxury home in the sought-after golf community of Fremont Hills! From breath-taking modern architectural design to all the high-end features including fixtures and hardware--this custom home is a must see! As you step inside, you are will immediately notice the custom upgrades throughout the home. The home features: tall ceilings, an open concept floor plan--that is ideal for hosting and entertaining, and impeccable views through numerous windows. The kitchen is a culinary enthusiast's dream with its stunning quartz countertops and custom-built cabinetry, offering both style and functionality. Additionally, the large walk-in pantry ensures ample storage space!The master suite is grand with tall windows and finishes. The on-suite bathroom is spacious with double vanities, an additional makeup area, heated floors, tiled walk-in shower and soaking tub. Wow!Entertain guests in the large living area, where there's plenty of room to socialize and relax. Downstairs, discover additional amenities including a sauna for relaxation, a John Deere room for storage, and a tornado shelter for added safety during storms. Step outside to the covered deck, or relax in the hot tub on patio, perfect for enjoying the serene outdoor surroundings. For movie nights or entertaining friends, the theater room provides the ideal space to gather and enjoy your favorite films.Nestled within a desirable golf community, this home offers access to premier amenities and Just in minutes from Hwy 65, restaurants, stores and coffee shops!
Location
State MO
County Christian
Area 6716
Direction From Hwy 65 go west on CC, turn south on Fremont Hills entrance stay on Rolling Hills turn south on Shinnecock Dr, house on the leftLegal Description: Lot 22 Fremont Hills 11th Addition
Rooms
Other Rooms Bedroom-Master (Main Floor), Bonus Room, Exercise Room, Family Room - Down, Family Room, John Deere, Living Areas (2), Media Room, Mud Room, Office, Pantry, Sauna, Storm Shelter
Basement Finished, Full
Dining Room Kitchen/Dining Combo
Interior
Interior Features Crown Molding, High Ceilings, High Speed Internet, Internet - Cable, Quartz Counters, Smoke Detector(s), Soaking Tub, Sound System, W/D Hookup, Walk-In Closet(s), Walk-in Shower, Wet Bar
Heating Central, Forced Air
Cooling Central Air
Flooring Carpet, Hardwood, Tile
Fireplaces Type Basement, Family Room, Gas, Living Room, Wood Burning
Equipment Hot Tub
Fireplace No
Appliance Gas Cooktop, Dishwasher, Disposal, Gas Water Heater, Microwave, Wall Oven - Electric
Heat Source Central, Forced Air
Laundry In Basement
Exterior
Exterior Feature Rain Gutters
Parking Features Driveway, Garage Door Opener, Garage Faces Front, Private
Garage Spaces 3.0
Carport Spaces 3
Waterfront Description None
View City
Roof Type Composition
Street Surface Asphalt
Garage Yes
Building
Lot Description Cleared, Landscaping, Trees
Story 2
Foundation Permanent, Poured Concrete
Sewer Public Sewer
Water City
Architectural Style Contemporary
Structure Type Brick,Stone
Construction Status No
Schools
Elementary Schools Oz West
Middle Schools Ozark
High Schools Ozark
Others
Association Rules None
Acceptable Financing Cash, Conventional
Listing Terms Cash, Conventional
Read Less Info
Want to know what your home might be worth? Contact us for a FREE valuation!

Our team is ready to help you sell your home for the highest possible price ASAP
Brought with Tanya Bower-Johnson Murney Associates - Primrose
Find out why customers are choosing LPT Realty to meet their real estate needs!!
Learn More About LPT Realty







