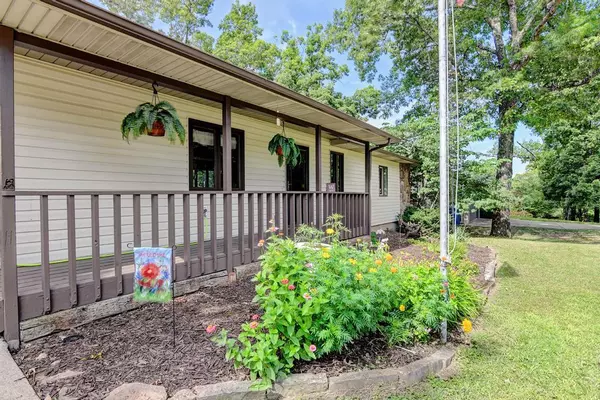$285,000
$285,000
For more information regarding the value of a property, please contact us for a free consultation.
4 Beds
3 Baths
2,300 SqFt
SOLD DATE : 08/06/2024
Key Details
Sold Price $285,000
Property Type Single Family Home
Sub Type Single Family Residence
Listing Status Sold
Purchase Type For Sale
Square Footage 2,300 sqft
Price per Sqft $123
Subdivision Kimberling Hills
MLS Listing ID SOM60271509
Sold Date 08/06/24
Style Raised Ranch
Bedrooms 4
Full Baths 2
Half Baths 1
Construction Status No
Total Fin. Sqft 2300
Originating Board somo
Rental Info No
Year Built 1970
Annual Tax Amount $796
Tax Year 2023
Lot Size 0.350 Acres
Acres 0.35
Property Description
If you want to feel perfectly at home when you step through the door, this house offers all the original charm with a warm and cozy layout, hardwood floors two fireplaces and the best location ever. It's located in a highly sought-after neighborhood that provides easy access to everyday necessities as well as fun and entertainment, all while maintaining a quiet, safe, and secluded feeling. This 4-bedroom, 3-bath home has everything you need on the first floor, with the added bonus of a lower level featuring three bedrooms, 1 full bath, and a sitting area. The great deck across the back of the home is perfect for entertaining friends and family, while overlooking a quiet wooded area teeming with wildlife. The only thing that's left is for you to add your special touch and make it yours.
Location
State MO
County Stone
Area 2300
Direction From Branson West take Hwy 13 south to Joe Bald Rd., right on Joe Bald to Summit, right on Summit to Northwoods, right on Northwoods to home on left. Sign in yard.
Rooms
Other Rooms Bedroom (Basement), Bedroom-Master (Main Floor), Family Room - Down, Foyer, Great Room, Living Areas (2), Pantry
Basement Concrete, Exterior Entry, Finished, Walk-Out Access, Full
Dining Room Living/Dining Combo
Interior
Interior Features High Speed Internet, Internet - Cable, Laminate Counters, Smoke Detector(s), W/D Hookup, Walk-In Closet(s)
Heating Central, Forced Air, Heat Pump
Cooling Ceiling Fan(s), Central Air, Heat Pump
Flooring Carpet, Hardwood, Laminate, Tile
Fireplaces Type Basement, Blower Fan, Free Standing, Glass Doors, Great Room, Two or More, Wood Burning
Fireplace No
Appliance Electric Cooktop, Dishwasher, Disposal, Dryer, Electric Water Heater, Free-Standing Electric Oven, Microwave, Refrigerator, Washer, Water Softener Owned
Heat Source Central, Forced Air, Heat Pump
Laundry Main Floor
Exterior
Exterior Feature Cable Access, Rain Gutters, Storm Door(s)
Parking Features Additional Parking, Driveway, Garage Door Opener, Garage Faces Front, Side By Side
Garage Spaces 2.0
Carport Spaces 2
Fence Chain Link
Waterfront Description None
View Y/N No
Roof Type Composition
Street Surface Concrete,Asphalt
Garage Yes
Building
Lot Description Dead End Street, Easements, Mature Trees, Sloped, Trees, Wooded
Story 2
Foundation Permanent, Poured Concrete
Sewer Septic Tank
Water City
Architectural Style Raised Ranch
Structure Type Stone,Vinyl Siding
Construction Status No
Schools
Elementary Schools Reeds Spring
Middle Schools Reeds Spring
High Schools Reeds Spring
Others
Association Rules None
Acceptable Financing Cash, Conventional, FHA, VA
Listing Terms Cash, Conventional, FHA, VA
Read Less Info
Want to know what your home might be worth? Contact us for a FREE valuation!

Our team is ready to help you sell your home for the highest possible price ASAP
Brought with Heather Lawson Keller Williams Tri-Lakes
Find out why customers are choosing LPT Realty to meet their real estate needs!!
Learn More About LPT Realty







