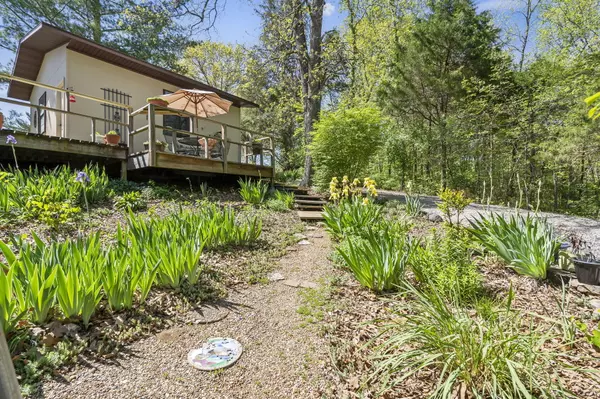$399,000
$399,000
For more information regarding the value of a property, please contact us for a free consultation.
3 Beds
3 Baths
2,551 SqFt
SOLD DATE : 08/09/2024
Key Details
Sold Price $399,000
Property Type Single Family Home
Sub Type Single Family Residence
Listing Status Sold
Purchase Type For Sale
Square Footage 2,551 sqft
Price per Sqft $156
Subdivision Kimberling Hills
MLS Listing ID SOM60266379
Sold Date 08/09/24
Style One Story,Other,Ranch
Bedrooms 3
Full Baths 2
Half Baths 1
Construction Status No
Total Fin. Sqft 2551
Originating Board somo
Rental Info No
Year Built 1970
Annual Tax Amount $766
Tax Year 2023
Lot Size 0.610 Acres
Acres 0.61
Lot Dimensions 112.34 x 155.32 x 147.52 x 151.04
Property Description
Get ready to submerge yourself in multiple view points of Table Rock & incredible livability as you step onto this one of a kind Table Rock Lake View, Lake Close, exceptionally maintained lake home. Tucked min. from all your daily conveniences & built for the love of the outdoors, pull through full circle drive lined w/perennial flowers & literally 100's of sq.ft of deck space (covered & open) to soak in the sunshine & feel cool lake breezes, a true paradise. Further home highlights include:new roof w/ Owens corning architectural shingles, new flooring & paint 2020, two garages (two car up & one car down w/ workshop/man cave & huge storage spaces), attached carport perfect for the bass boat/lake toys, & expansive exposed, wrap around, & covered deck systems boasting year round lake, sunset, sunrise, city, & annual firework views! Feel right at home as you step inside this mid century modern home & are instantly welcomed by spacious main level living featuring oversized picture windows facing the lake, two sitting/living areas on main level, home chef's kitchen w/gas cooktop, dine-in bar & at the heart of this home rests a walk-around wood burning fireplace sure to be the center of your holidays & friend/family gatherings. Home also boasts everything you need on one level including guest half bath, laundry, mud room, & spacious/sunny owners suite w/ensuite. Head downstairs to two more guest bedrooms (or bonus living spaces), second full bath. All this conveniently located min to downtown Kim City where you will have the opportunity to enjoy the best of both worlds as you feel away from all the hustle & bustle of city life but yet only min to all conveniences including medical facilities, Reed Springs Schools, local boutiques & eateries, & POK Marina, seasonal farmers markets, spas, & more. 10x24 3rd Party Boat slip also available w/ boat purchase(Add $).New precious memories await @40 Trail Ridge, lake view, in lake loving Kimberling City!
Location
State MO
County Stone
Area 2551
Direction From Branson West head South on Hwy 13 towards Kimberling City, turn Right James River Road/Joe Bald at the stop light, Left on Trail Ridge Drive, Property is on the Left, SIY. Pull all through circle drive to Right of home, sidewalk to front entry. :D
Rooms
Other Rooms Bedroom (Basement), Bedroom-Master (Main Floor), Den, Family Room, Foyer, Living Areas (2), Mud Room, Workshop
Basement Finished, Walk-Out Access, Walk-Up Access, Partial
Dining Room Kitchen/Dining Combo
Interior
Interior Features Cable Available, Fire/Smoke Detector, Internet - Cable, Internet - DSL, Laminate Counters, W/D Hookup
Heating Central, Forced Air, Heat Pump
Cooling Ceiling Fan(s), Central Air
Flooring Carpet, Laminate, Tile
Fireplaces Type Family Room, Stone, Wood Burning
Equipment TV Antenna
Fireplace No
Appliance Propane Cooktop, Dishwasher, Disposal, Electric Water Heater, Microwave, Refrigerator, Wall Oven - Electric
Heat Source Central, Forced Air, Heat Pump
Exterior
Exterior Feature Garden
Parking Features Circular Driveway, Garage Door Opener, Garage Faces Rear, Garage Faces Side, Gravel, Paved, Storage, Workshop in Garage
Garage Spaces 4.0
Carport Spaces 3
Waterfront Description View
View Y/N Yes
View City, Lake
Roof Type Composition
Street Surface Asphalt
Garage Yes
Building
Lot Description Lake View, Landscaping, Trees, Water View
Story 1
Sewer Public Sewer
Water City
Architectural Style One Story, Other, Ranch
Structure Type Stone,Vinyl Siding
Construction Status No
Schools
Elementary Schools Reeds Spring
Middle Schools Reeds Spring
High Schools Reeds Spring
Others
Association Rules None
Acceptable Financing Cash, Conventional, FHA, USDA/RD, VA
Listing Terms Cash, Conventional, FHA, USDA/RD, VA
Read Less Info
Want to know what your home might be worth? Contact us for a FREE valuation!

Our team is ready to help you sell your home for the highest possible price ASAP
Brought with Kathy J Clark Table Rock Sunset Properties
Find out why customers are choosing LPT Realty to meet their real estate needs!!
Learn More About LPT Realty







