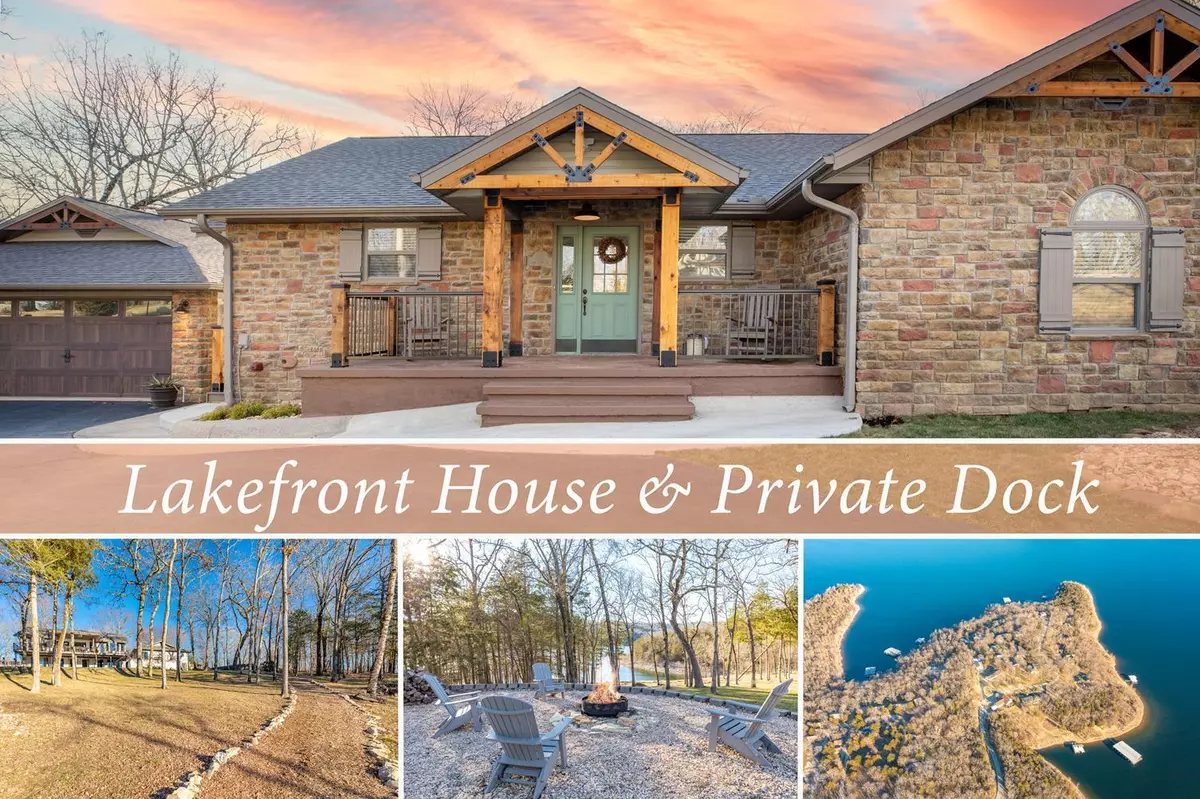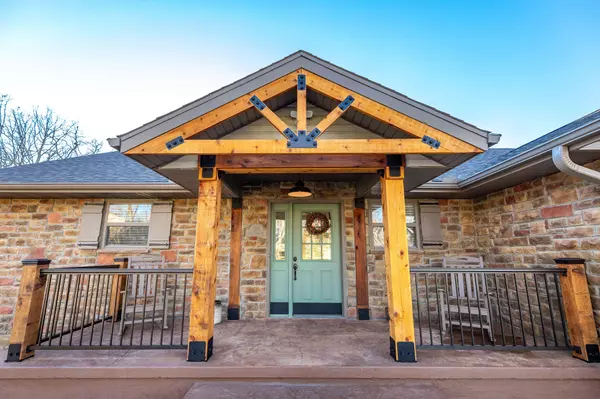$1,425,000
$1,425,000
For more information regarding the value of a property, please contact us for a free consultation.
4 Beds
5 Baths
3,534 SqFt
SOLD DATE : 08/05/2024
Key Details
Sold Price $1,425,000
Property Type Single Family Home
Sub Type Single Family Residence
Listing Status Sold
Purchase Type For Sale
Square Footage 3,534 sqft
Price per Sqft $403
Subdivision Trail End Point
MLS Listing ID SOM60265085
Sold Date 08/05/24
Style Other
Bedrooms 4
Full Baths 4
Half Baths 1
Construction Status No
Total Fin. Sqft 3534
Originating Board somo
Rental Info No
Year Built 1996
Annual Tax Amount $1,648
Tax Year 2023
Lot Size 0.430 Acres
Acres 0.43
Property Description
Calling all Lake Lovers! Unbelievable Lakefront home with private dock (for additional $)! Walk right to the water from this gorgeous 4 bedroom, 4 1/2 bath, 3500 sq. ft. home. Fabulous features include incredible lake views, 2 living areas, formal living with fireplace, Eat-in kitchen with granite counters, master suite fit for a queen, cozy family room, rec room area, wet bar area, 2 large decks perfect for entertaining, firepit area ideal for making s'mores, 3 car detached garage with full bath, workshop & office area, convenient circle drive, additional room for parking and so much more! Walk to your newly built private dock with 11 x 24 and 12 x 30 slips for additional $. It's time to start living the lake life!
Location
State MO
County Stone
Area 3534
Direction From Branson West, take DD to L on Lake Bluff by the Fire Station, follow to #1695.
Rooms
Other Rooms Bedroom (Basement), Bedroom-Master (Main Floor), Bonus Room, Family Room - Down, Formal Living Room, Foyer, Living Areas (2), Office, Pantry, Recreation Room, Workshop
Basement Finished, Walk-Out Access, Full
Dining Room Kitchen Bar, Kitchen/Dining Combo
Interior
Interior Features Granite Counters, High Ceilings, Jetted Tub, W/D Hookup, Walk-In Closet(s), Walk-in Shower, Wet Bar
Heating Forced Air
Cooling Ceiling Fan(s), Central Air
Flooring Carpet, Tile, Wood
Fireplaces Type Gas, Two or More
Equipment Water Filtration
Fireplace No
Appliance Electric Cooktop, Dishwasher, Electric Water Heater, Free-Standing Electric Oven, Microwave, Water Softener Owned
Heat Source Forced Air
Laundry Main Floor
Exterior
Exterior Feature Other, Water Access
Parking Features Additional Parking, Circular Driveway, Driveway, Workshop in Garage
Garage Spaces 3.0
Fence Invisible
Waterfront Description Front
View Y/N Yes
View Lake
Roof Type Composition
Street Surface Asphalt
Garage Yes
Building
Lot Description Adjoins Government Land, Lake Front, Lake View, Landscaping, Sloped, Trees, Waterfront, Water View
Story 2
Sewer Septic Tank
Water Private Well
Architectural Style Other
Structure Type Stone,Vinyl Siding
Construction Status No
Schools
Elementary Schools Reeds Spring
Middle Schools Reeds Spring
High Schools Reeds Spring
Others
Association Rules None
Read Less Info
Want to know what your home might be worth? Contact us for a FREE valuation!

Our team is ready to help you sell your home for the highest possible price ASAP
Brought with Jolene Archer RE/MAX House of Brokers
Find out why customers are choosing LPT Realty to meet their real estate needs!!
Learn More About LPT Realty







