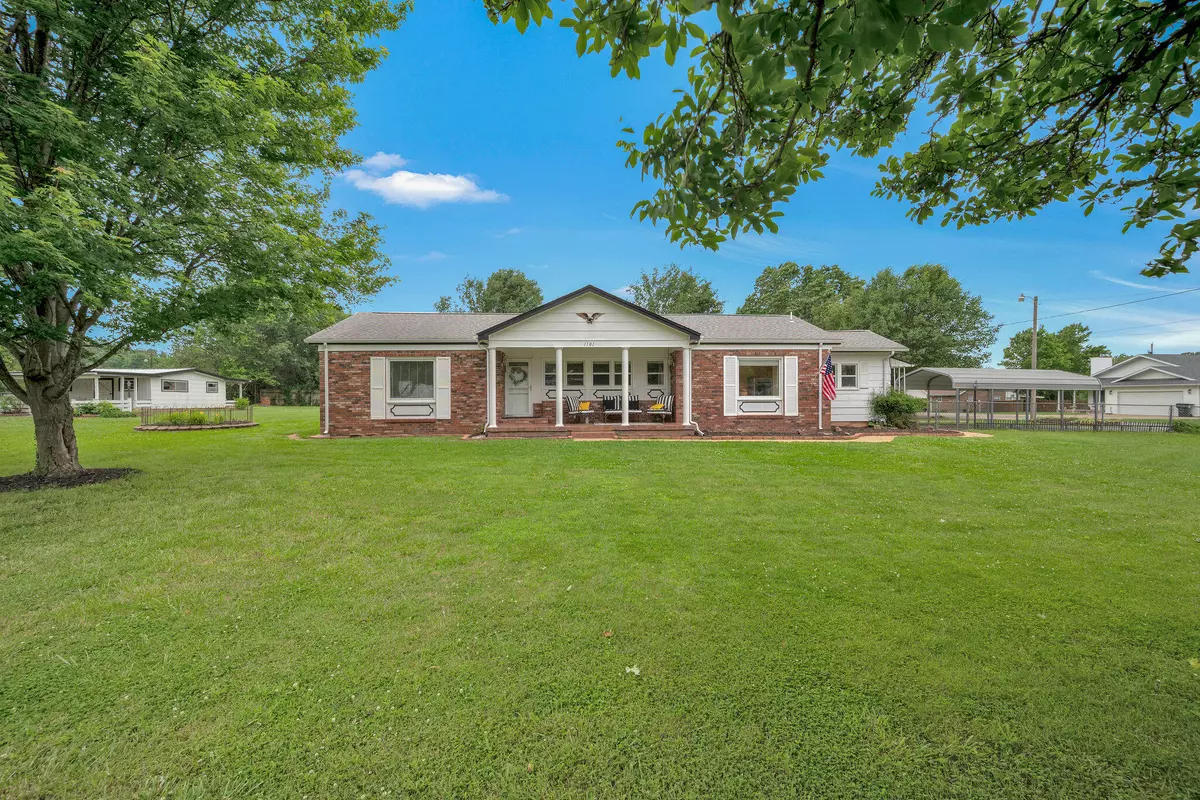$249,900
$249,900
For more information regarding the value of a property, please contact us for a free consultation.
3 Beds
2 Baths
2,082 SqFt
SOLD DATE : 08/09/2024
Key Details
Sold Price $249,900
Property Type Single Family Home
Sub Type Single Family Residence
Listing Status Sold
Purchase Type For Sale
Square Footage 2,082 sqft
Price per Sqft $120
Subdivision Lawrence-Not In List
MLS Listing ID SOM60268824
Sold Date 08/09/24
Style One Story,Traditional
Bedrooms 3
Full Baths 2
Construction Status No
Total Fin. Sqft 2082
Originating Board somo
Rental Info No
Year Built 1970
Annual Tax Amount $1,098
Tax Year 2023
Lot Size 0.910 Acres
Acres 0.91
Lot Dimensions 186.8X210 = 39480 sqft
Property Description
If you're looking for a move-in ready home that has 'all the feels', don't let this one get away! Stunning landscaping with picturesque views. 100% fenced! Spacious covered porches and patios. East and west. Tall windows to back yard. Open floor plan. Soft-close hardware on quality cabinetry in utility and kitchen with cabinets cabinets cabinets! Plus three wall closets available for pantry and overflow! Updated backsplash with solid surface countertops. Split floor plan. Primary bedroom is separate from secondaries AND an additional set of two rooms would work for a private in-law suite with its own bedroom and living room combo as a non-coforming 4th bedroom with covered parking and separate yet level entry to the space.No steps up or down! The charming south workshop has dual porches and is the epitome of a southern-style shed for working and relaxing on numerous projects away from the home. It's powered for working on smaller projects (no welding for higher voltage). The detached garage has extra space for storage and working on projects in addition to the parking spaces for cars, truck or an RV. Updated modern lighting and numerous features. Too many to list!0.7 mi from White Park and the Trail System. One can hop on the paved trail system 2 blocks to the north. . See attached Park and Trails Map along with trail expansions and sidewalks.
Location
State MO
County Lawrence
Area 2082
Direction From I-44 TA Travel Center1000 E Mt Vernon Blvd, Mt Vernon, MO 65712Head SW on E Industrial Rd4 sec (79 ft)Turn L onto I-44BL E/State Hwy 39 S Continue to follow State Hwy 39 S3 min (2.1 mi)Turn L onto Hwy Ff/MO FF5 min (4.4 mi)Continue on N Elliott Ave to Aurora11 min (7.8 mi)Continue on Terrace Dr. Drive to W Minor2 min (0.6 mi)Last house on right
Rooms
Other Rooms Foyer, Living Areas (2), Pantry, Workshop
Dining Room Dining Room, Island, Kitchen Bar
Interior
Interior Features Marble Counters, High Speed Internet, In-Law Floorplan, Laminate Counters, Smoke Detector(s), Solid Surface Counters, W/D Hookup, Walk-in Shower
Heating Boiler, Forced Air
Cooling Ceiling Fan(s), Central Air, Wall Unit(s), Window Unit(s)
Flooring Carpet, Hardwood, Laminate, Tile
Equipment None
Fireplace No
Appliance Convection Oven, Gas Cooktop, Dishwasher, Disposal, Exhaust Fan, Gas Water Heater, Microwave, Wall Oven - Electric
Heat Source Boiler, Forced Air
Laundry Main Floor
Exterior
Exterior Feature Garden
Parking Features Additional Parking, Driveway, Garage Faces Side, Gravel, Oversized, Parking Pad, Parking Space, Paved
Garage Spaces 3.0
Fence Chain Link, Privacy, Wood
Waterfront Description None
View Y/N No
Roof Type Dimensional Shingles
Street Surface Asphalt,Gravel
Garage Yes
Building
Lot Description Corner Lot, Landscaping, Level, Paved Frontage, Storm Drain
Story 1
Foundation Block, Crawl Space
Sewer Public Sewer
Water City
Architectural Style One Story, Traditional
Structure Type Brick,Hardboard Siding,Wood Frame
Construction Status No
Schools
Elementary Schools Aurora
Middle Schools Aurora
High Schools Aurora
Others
Association Rules None
Acceptable Financing Cash, Conventional, FHA, USDA/RD, VA
Listing Terms Cash, Conventional, FHA, USDA/RD, VA
Read Less Info
Want to know what your home might be worth? Contact us for a FREE valuation!

Our team is ready to help you sell your home for the highest possible price ASAP
Brought with JoAnn Pritchard Home Team Property
Find out why customers are choosing LPT Realty to meet their real estate needs!!
Learn More About LPT Realty







