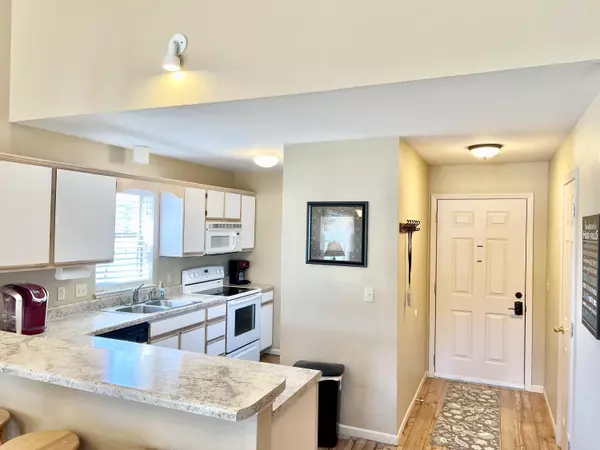$250,000
$250,000
For more information regarding the value of a property, please contact us for a free consultation.
3 Beds
3 Baths
1,613 SqFt
SOLD DATE : 08/28/2024
Key Details
Sold Price $250,000
Property Type Condo
Sub Type Condominium
Listing Status Sold
Purchase Type For Sale
Square Footage 1,613 sqft
Price per Sqft $154
Subdivision Pointe Royale Condos
MLS Listing ID SOM60261911
Sold Date 08/28/24
Style Two Story
Bedrooms 3
Full Baths 3
Maintenance Fees $287
Construction Status No
Total Fin. Sqft 1613
Originating Board somo
Rental Info Yes
Year Built 1994
Annual Tax Amount $1,280
Tax Year 2023
Property Description
Look no further! This is the one! Use as a full time residence, vacation home or investment property. NIGHTLY Rentals are allowed :) Located in the prestigious gated community of Pointe Royale, this beautiful 3 Bedroom / 3 Bathroom FURNISHED corner penthouse condo offers a spacious floorplan for the whole family! There are 2 Bedrooms & 2 Full Bathrooms downstairs and the 3rd Bedroom and 1 Full Bath is upstairs. Everything you see is included, the kitchen appliances and washer/dryer too! Bring your clothes and toothbrush and your set! The Clubhouse is just a short walk away and includes Indoor / Outdoor Pools, Pickleball Courts, Exercise Room, Tennis Court, Basketball Court, Golf, Restaurant and Pro Shop. There are also walking trails and access to Lake Taney Como to go fishing. 1 Year Home Warranty Included. What are you waiting for, call for a showing today!
Location
State MO
County Taney
Area 1613
Direction From the front gate of Pointe Royale, follow the main road towards the clubhouse. Turn left onto Highland Drive, building 56 is the first building on the right. #8 is the corner unit on the upper right side.
Rooms
Dining Room Living/Dining Combo
Interior
Interior Features Cable Available, Fire/Smoke Detector, Internet - Cable, Vaulted Ceiling(s), Walk-In Closet(s)
Heating Central, Forced Air
Cooling Central Air
Flooring Carpet, Laminate
Fireplaces Type Electric, Living Room
Fireplace No
Appliance Electric Cooktop, Dishwasher, Disposal, Dryer, Microwave, Refrigerator, Washer
Heat Source Central, Forced Air
Exterior
Parking Features Parking Space
Waterfront Description None
Street Surface Asphalt
Garage No
Building
Story 2
Sewer Public Sewer
Water Public
Architectural Style Two Story
Construction Status No
Schools
Elementary Schools Branson Cedar Ridge
Middle Schools Branson
High Schools Branson
Others
Association Rules Both
HOA Fee Include Basketball Court,Insurance,Building Maintenance,Play Area,Clubhouse,Common Area Maintenance,Exercise Room,Gated Entry,Golf,Lawn Service,Security Service,Snow Removal,Pool,Tennis Court(s),Trash,Walking Trails
Acceptable Financing Cash, Conventional
Listing Terms Cash, Conventional
Read Less Info
Want to know what your home might be worth? Contact us for a FREE valuation!

Our team is ready to help you sell your home for the highest possible price ASAP
Brought with William James Beck, Jr. PC EXP Realty, LLC.
Find out why customers are choosing LPT Realty to meet their real estate needs!!
Learn More About LPT Realty







