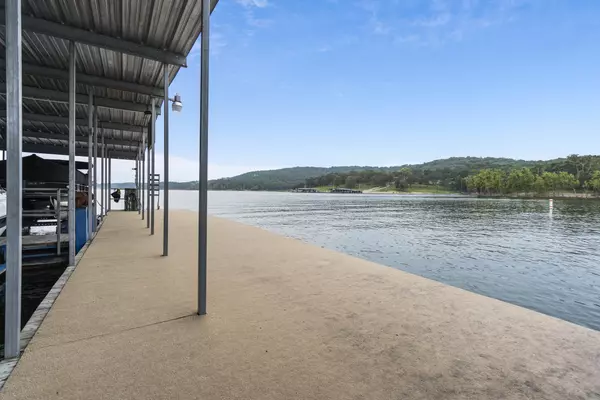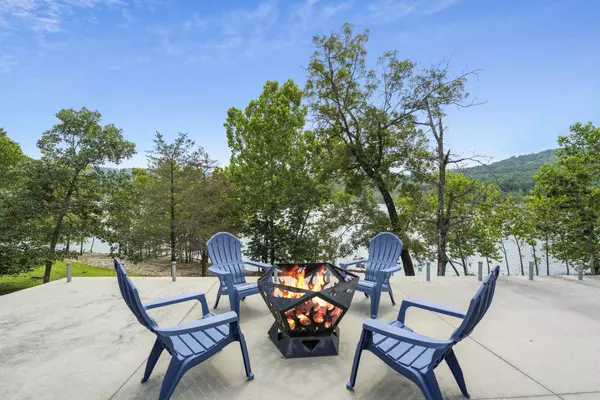$1,399,000
$1,399,000
For more information regarding the value of a property, please contact us for a free consultation.
4 Beds
5 Baths
5,363 SqFt
SOLD DATE : 01/31/2022
Key Details
Sold Price $1,399,000
Property Type Single Family Home
Sub Type Single Family Residence
Listing Status Sold
Purchase Type For Sale
Square Footage 5,363 sqft
Price per Sqft $260
Subdivision Heather Row Estates
MLS Listing ID SOM60198283
Sold Date 01/31/22
Style One and Half Story,Two Story,Traditional
Bedrooms 4
Full Baths 5
Total Fin. Sqft 5363
Originating Board somo
Rental Info No
Year Built 1997
Annual Tax Amount $2,349
Tax Year 2020
Lot Size 0.400 Acres
Acres 0.4
Property Description
Here it is! Phenomenal lakefront home with all the bells and whistles. Literally less then 50 yards from your back door to your private gravel bar, gentle entry and mowed to the water. Short walk or golf cart ride to the boat slip. (additional $45,000) Newly remodeled with a beautiful kitchen, massive windows overlooking the lake, open living room with soaring ceilings and floor to ceiling fireplace. Luxurious primary suite with stunning view, custom shower and walk-in bathtub. Plenty of room to stretch out with 5 bedrooms and additional living spaces. 3 car garage upstairs and a large workshop/RV garage in the lower level that could easily store multiple cars or lake toys. 3 new HVAC systems, new roof, gutters and solar panels with a propane back up generator. Large concrete covered patios for outdoor entertaining. Walk your kayaks or paddle boards down the ramp and drop them in the water. Very close to Branson West shopping, Silver Dollar City and all that Branson has to offer. You will not be disappointed with this home, it's a must see!!!
Location
State MO
County Stone
Area 5363
Direction Hwy 76 W to left On Hwy 13 to left on Talking Rocks Road to right on Heather Row stay left to 710. NO SIGN IN YARD
Rooms
Other Rooms Kitchen- 2nd, Loft, Bedroom (Basement), Bedroom-Master (Main Floor), Bonus Room, Family Room - Down, Family Room, Foyer, John Deere, Living Areas (2), Office, Storm Shelter, Workshop
Basement Finished, Full
Dining Room Kitchen/Dining Combo
Interior
Interior Features Beamed Ceilings, Cathedral Ceiling(s), Central Vacuum, Granite Counters, In-Law Floorplan, Internet - Cable, Jetted Tub, Quartz Counters, Raised or Tiered Entry, Smoke Detector(s), Soaking Tub, Tray Ceiling(s), W/D Hookup, Walk-In Closet(s), Walk-in Shower, Wet Bar
Heating Fireplace(s), Forced Air, Heat Pump
Cooling Ceiling Fan(s), Central Air, Heat Pump
Flooring Carpet, Hardwood, Tile, Vinyl
Fireplaces Type Basement, Blower Fan, Gas, Living Room
Equipment Generator, Water Filtration
Fireplace No
Appliance Additional Water Heater(s), Electric Cooktop, Dishwasher, Disposal, Dryer, Exhaust Fan, Microwave, Propane Water Heater, Refrigerator, Trash Compactor, Wall Oven - Electric, Washer, Water Softener Owned
Heat Source Fireplace(s), Forced Air, Heat Pump
Laundry In Basement, Main Floor, Utility Room
Exterior
Exterior Feature Drought Tolerant Spc, Rain Gutters, Storm Door(s), Water Access
Parking Features Additional Parking, Basement, Boat, Driveway, Garage Faces Front, Garage Faces Rear, Golf Cart Garage, Oversized, Parking Pad, RV Access/Parking, RV Garage, See Remarks, Storage, Workshop in Garage
Garage Spaces 5.0
Carport Spaces 5
Fence None
Waterfront Description Front
View Y/N Yes
View Lake, Panoramic
Roof Type Composition
Street Surface Concrete,Asphalt
Accessibility Accessible Full Bath
Garage Yes
Building
Lot Description Lake Front, Landscaping, Level, Sloped, Sprinklers In Front, Sprinklers In Rear, Trees, Waterfront, Wet Weather Creek
Story 3
Foundation Concrete Steel Pilings, Poured Concrete
Sewer Private Sewer
Water Shared Well
Architectural Style One and Half Story, Two Story, Traditional
Structure Type Brick,Vinyl Siding
Schools
Elementary Schools Reeds Spring
Middle Schools Reeds Spring
High Schools Reeds Spring
Others
Association Rules HOA
HOA Fee Include Dock Fees,Water
Read Less Info
Want to know what your home might be worth? Contact us for a FREE valuation!

Our team is ready to help you sell your home for the highest possible price ASAP
Brought with Carolyn S. Mayhew Mayhew Realty Group LLC
Find out why customers are choosing LPT Realty to meet their real estate needs!!
Learn More About LPT Realty







