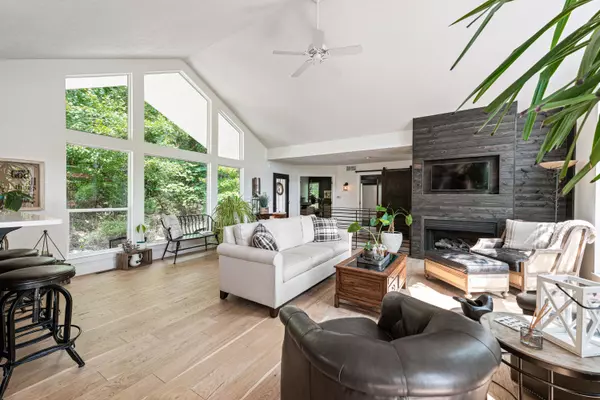$675,000
$675,000
For more information regarding the value of a property, please contact us for a free consultation.
5 Beds
4 Baths
3,005 SqFt
SOLD DATE : 12/01/2021
Key Details
Sold Price $675,000
Property Type Single Family Home
Sub Type Single Family Residence
Listing Status Sold
Purchase Type For Sale
Square Footage 3,005 sqft
Price per Sqft $224
Subdivision Stone-Not In List
MLS Listing ID SOM60200410
Sold Date 12/01/21
Style One Story,Other
Bedrooms 5
Full Baths 4
Total Fin. Sqft 3005
Originating Board somo
Rental Info No
Year Built 2004
Annual Tax Amount $2,217
Tax Year 2020
Lot Size 1.640 Acres
Acres 1.64
Property Description
Beautifully remodeled lakefront home with a prime Table Rock Lake location. You will first be greeted by the cascading water feature that leads to your front door. Step inside to a lake view framed by picture windows, a cathedral ceiling and white oak floors. From here, a designer's palette of finishes will unfold throughout this completely remodeled 5 bedroom / 4 bath home. The main floor features an inviting open floor plan that flows onto the large upper deck. A custom stair rail featuring newel posts made from reclaimed beams separate the master suite, master bath and one of the guest rooms and baths from the upstairs living space. A pantry and impressive laundry room are also on the main floor. The remodel continues downstairs with a family room, 3 spacious bedrooms and 2 more full baths. Lake life is made easy with all of the extra storage space afforded by the home's oversized two car garage, the large storage room and the detached garage / shop for your lake toys. There is a 10 x 30 boat slip available for an additional $45,000.00 and yes you can see the dock from the deck. Make your lakefront dream come true with this one.
Location
State MO
County Stone
Area 3485
Direction State HWY 13 to state HWY DD to right onSlane Chapel (at DD Community Building) toleft on Stone Ledge Drive. (last house on right)
Rooms
Other Rooms Bedroom (Basement), Family Room - Down, Pantry
Basement Exterior Entry, Interior Entry, Partially Finished, Walk-Out Access, Walk-Up Access, Full
Dining Room Kitchen/Dining Combo
Interior
Interior Features Cable Available, Cathedral Ceiling(s), High Ceilings, High Speed Internet, Internet - Cable, Marble Counters, Quartz Counters, Smoke Detector(s), Vaulted Ceiling(s), W/D Hookup, Walk-In Closet(s), Walk-in Shower
Heating Forced Air, Heat Pump
Cooling Ceiling Fan(s), Heat Pump
Flooring Engineered Hardwood, See Remarks, Tile
Fireplaces Type Gas, Living Room
Equipment Air Purifier
Fireplace No
Appliance Dishwasher, Disposal, Electric Water Heater, Free-Standing Electric Oven, Water Softener Owned
Heat Source Forced Air, Heat Pump
Laundry Main Floor
Exterior
Exterior Feature Cable Access, Drought Tolerant Spc, Rain Gutters, Water Access
Parking Features Additional Parking, Circular Driveway, Garage Door Opener, Garage Faces Front, Paved
Garage Spaces 2.0
Carport Spaces 2
Fence None
Waterfront Description Front
View Lake
Roof Type Metal
Street Surface Asphalt,Concrete
Garage Yes
Building
Lot Description Acreage, Adjoins Government Land, Dead End Street, Easements, Lake Front, Lake View, Landscaping, Sloped, Trees, Wet Weather Creek, Wooded/Cleared Combo
Story 1
Foundation Crawl Space, Poured Concrete, Vapor Barrier
Sewer Community Sewer
Water Freeze Proof Hydrant, Private Well
Architectural Style One Story, Other
Structure Type Stone,Vinyl Siding,Wood Frame
Schools
Elementary Schools Reeds Spring
Middle Schools Reeds Spring
High Schools Reeds Spring
Others
Association Rules HOA
HOA Fee Include Common Area Maintenance,Sewer
Acceptable Financing Cash, Conventional
Listing Terms Cash, Conventional
Read Less Info
Want to know what your home might be worth? Contact us for a FREE valuation!

Our team is ready to help you sell your home for the highest possible price ASAP
Brought with Barbara Beaumont ReeceNichols -Kimberling City
Find out why customers are choosing LPT Realty to meet their real estate needs!!
Learn More About LPT Realty







