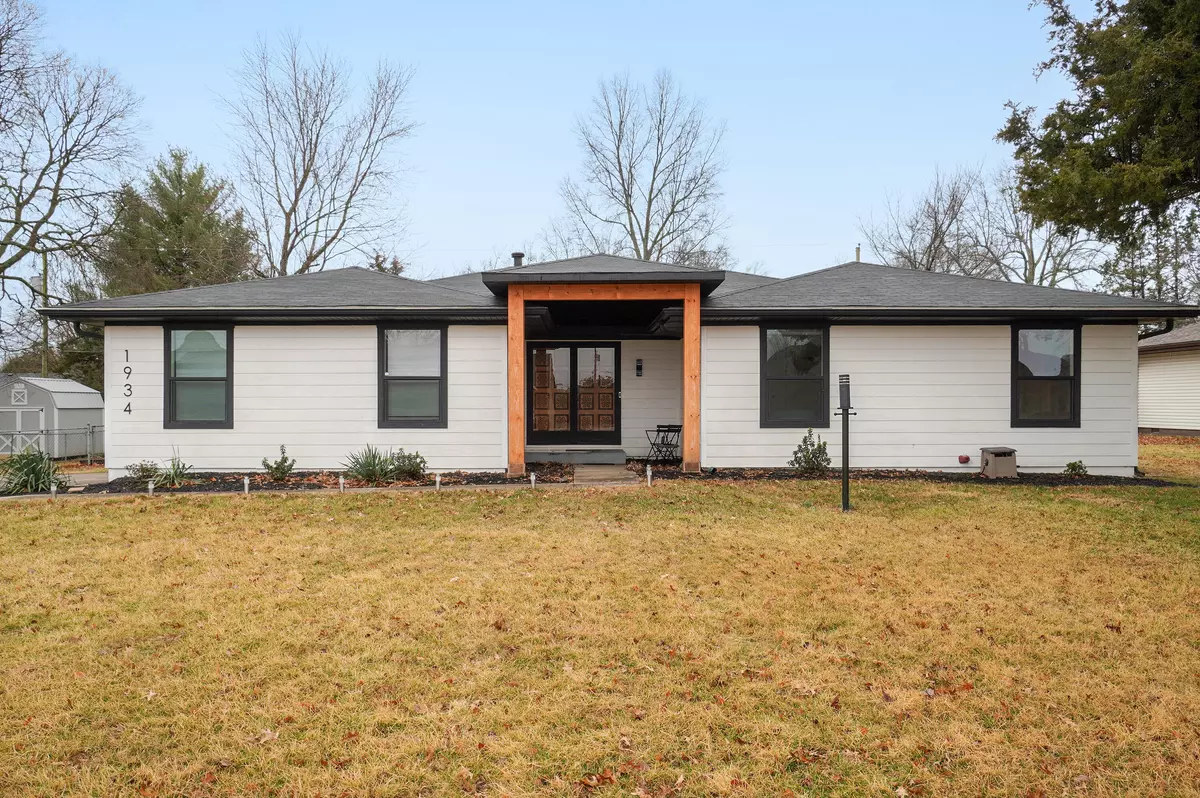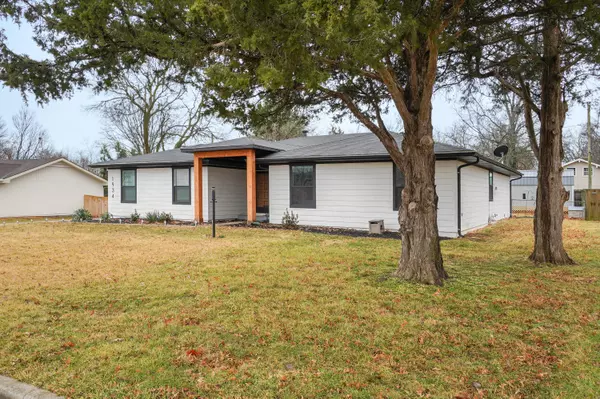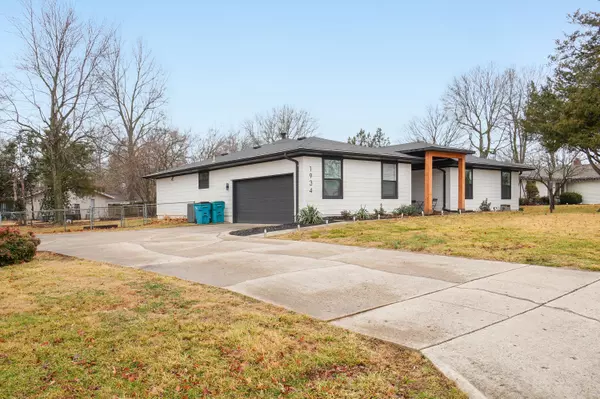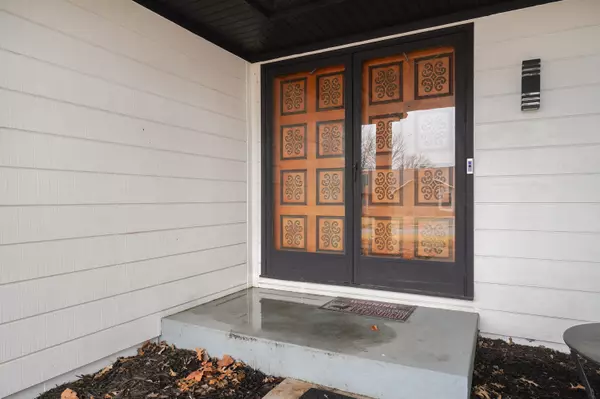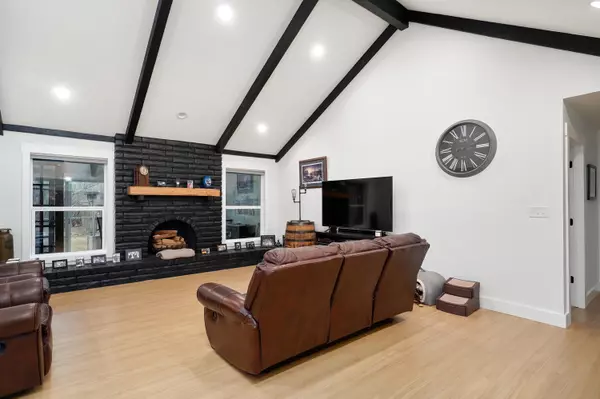$415,000
$415,000
For more information regarding the value of a property, please contact us for a free consultation.
4 Beds
2 Baths
2,400 SqFt
SOLD DATE : 04/29/2022
Key Details
Sold Price $415,000
Property Type Single Family Home
Sub Type Single Family Residence
Listing Status Sold
Purchase Type For Sale
Square Footage 2,400 sqft
Price per Sqft $172
Subdivision Ravenwood
MLS Listing ID SOM60211474
Sold Date 04/29/22
Style One Story,Ranch
Bedrooms 4
Full Baths 2
Construction Status No
Total Fin. Sqft 2400
Originating Board somo
Rental Info No
Year Built 1976
Annual Tax Amount $1,478
Tax Year 2021
Lot Size 0.330 Acres
Acres 0.33
Lot Dimensions 110X130
Property Description
Show after Friday 3-4 5pm, Friday.Ravenwood complete modern remodel as the front doors are the only thing that is original. Everything has been replaced from the walls, floors, ceilings, appliances, roof, bathrooms, HVAC, kitchen, etc. Walk into this astonishingly open concept design that pops as soon as you open the double doors. Large Living room has wooden beams that tie into the large fireplace ready to cozy up, or look out the windows on each side of fireplace to the back porch. The LR is open and you feel like it is part of the dining room and super large kitchen. Kitchen has white quartz countertops, island bar with room for 4 stools, white beveled subway tile, gray cabinets with all kinds of storage, and prep room galore. Off the kitchen is the large laundry room, with space for fridge or many other things, large 2 car garage with room for more storage, and the mechanical room. On the other side of the kitchen, is the large dining room that is open with the entire living space. Head from there though French Doors onto the fun tiled back porch w/ 2 sliding glass doors that lead outside to the Gigantic patio. Patio has room for table, firepit, and sellers also have Hot Tub set up, so room for everything you need. New in Sept 2021 the 18x18 Pergola Patio cover from the Deck Co completes the patio. A 2021 super large Cedar-ridge Shed gives you plenty of storage. Back inside head down the hall to the very large master, barn door into the master bath, glass doors lead into the shower, penny tile floor, slate tile with super large shower, & barn slider into master closet. 4th bedroom attached to master, perfect for nursery or office, w/ pocket door. 3rd and 4th bedrooms are good sized with walk in closets and new large windows. Main bathroom is out of a SPA, super large soaking tub, giant walk in shower with rain-head and check out the black and white circle tiles floor. Double gate outside, oversized drive, all ready for the new owner
Location
State MO
County Greene
Area 2400
Direction From Glenstone and Republic Rd, south on Harvard Ave, 1st Right is Lark, past stop sign, house on left. From E Republic Rd, south on Charleston, left on Lark, home is on right
Rooms
Other Rooms Sun Room
Dining Room Formal Dining, Island, Kitchen/Dining Combo
Interior
Interior Features Beamed Ceilings, Cathedral Ceiling(s), High Speed Internet, Internet - DSL, Quartz Counters, Smoke Detector(s), Soaking Tub, Vaulted Ceiling(s), W/D Hookup, Walk-In Closet(s), Walk-in Shower
Heating Central, Forced Air
Cooling Ceiling Fan(s), Central Air
Flooring Laminate, Tile
Fireplaces Type Living Room
Fireplace No
Appliance Electric Cooktop, Dishwasher, Disposal, Exhaust Fan, Free-Standing Electric Oven, Gas Water Heater
Heat Source Central, Forced Air
Laundry In Garage
Exterior
Exterior Feature Cable Access, Rain Gutters, Storm Door(s)
Parking Features Driveway, Garage Door Opener, Heated Garage
Garage Spaces 2.0
Carport Spaces 2
Fence Chain Link, Privacy
Waterfront Description None
View Y/N No
View City
Roof Type Composition
Street Surface Asphalt
Garage Yes
Building
Lot Description Curbs, Trees
Story 1
Foundation Crawl Space
Sewer Public Sewer
Water City
Architectural Style One Story, Ranch
Structure Type Wood Siding
Construction Status No
Schools
Elementary Schools Sgf-Disney
Middle Schools Sgf-Cherokee
High Schools Sgf-Kickapoo
Others
Association Rules HOA
HOA Fee Include Pool
Acceptable Financing Cash, Conventional, FHA, VA
Listing Terms Cash, Conventional, FHA, VA
Read Less Info
Want to know what your home might be worth? Contact us for a FREE valuation!

Our team is ready to help you sell your home for the highest possible price ASAP
Brought with Brian Richard Findley AMAX Real Estate
Find out why customers are choosing LPT Realty to meet their real estate needs!!
Learn More About LPT Realty


