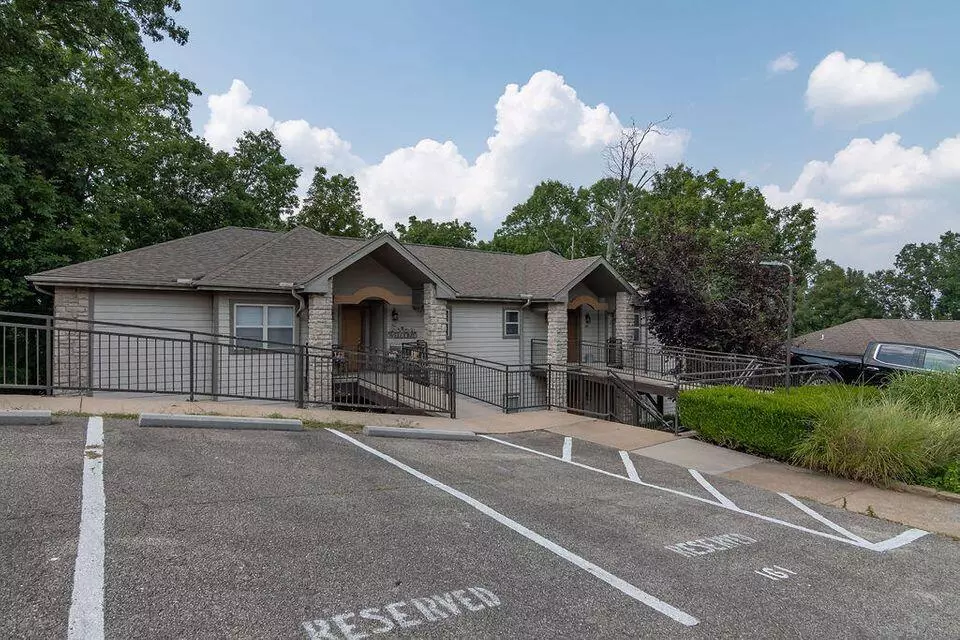$272,500
$272,500
For more information regarding the value of a property, please contact us for a free consultation.
2 Beds
3 Baths
1,127 SqFt
SOLD DATE : 04/20/2022
Key Details
Sold Price $272,500
Property Type Condo
Sub Type Condominium
Listing Status Sold
Purchase Type For Sale
Square Footage 1,127 sqft
Price per Sqft $241
Subdivision Stonebridge Village
MLS Listing ID SOM60211858
Sold Date 04/20/22
Style One Story,Condo
Bedrooms 2
Full Baths 2
Half Baths 1
Maintenance Fees $250
Construction Status No
Total Fin. Sqft 1127
Originating Board somo
Rental Info Yes
Year Built 1998
Annual Tax Amount $866
Tax Year 2021
Property Description
**Back on market due to No Fault of Seller! Buyer's Funding didn't work out**LOOK NO FURTHER! Nightly Rental, updated fully furnished 2 bed/2.5 bath condo with Lock Out Unit at Exclusive Stonebridge Village... this is it! Come see while you can! This condo is ALL About COMFORT! Master has a Sleep Number Bed, @nd Bedroom/Lockout Unit has a Tempurpedic with adjustable base AND A Massage Chair! And don't forget to include fluffy Bath Robes for your Guests! New flooring, new granite countertops in kitchen, All Brand New furniture, Kitchen Wares, Linens, Etc! It's ALL New! You and/or your Nightly Rental Guests can watch the Deer, Turkey and Squirrels from the Super Relaxing, Private covered deck!! Only a 5 minute drive to Silver Dollar City and Indian Point Marina. Offered on resort: 24 hour Security in the Gated Community, Championship Rated Ledgestone Golf Course and ProShop, BONUS: Owners get a discount at the amazing Ledgestone Grille!! Stonebridge Resort also offers: 3 pools, tennis, gym, walking trails, sand volleyball, children's jungle gyms/playgrounds, a Resort-private Fishing Lake, access to Roark Creek and picnic areas with gazebos.Listing Agent has equitable interest in property.
Location
State MO
County Stone
Area 1127
Direction From Branson, take Hwy 76 to public entrance of Stonebridge Village. After guard-house, IMMEDIATELY turn Left onto Oak Lane to Building 6. Unit 163 is down the steps and on the Right Side.
Rooms
Other Rooms Kitchen- 2nd
Dining Room Kitchen Bar, Kitchen/Dining Combo, Living/Dining Combo
Interior
Interior Features Cable Available, Marble Counters, Granite Counters, Internet - Cable, Internet - Cellular/Wireless, Smoke Detector(s), Tray Ceiling(s), W/D Hookup
Heating Central
Cooling Ceiling Fan(s), Central Air
Flooring Carpet, Laminate, Tile
Fireplaces Type None
Fireplace No
Appliance Additional Water Heater(s), Convection Oven, Dishwasher, Disposal, Dryer, Electric Water Heater, Exhaust Fan, Free-Standing Electric Oven, Ice Maker, Microwave, Refrigerator, Washer
Heat Source Central
Laundry Main Floor, Utility Room
Exterior
Exterior Feature Cable Access, Tennis Court(s), Water Access
Pool In Ground
Waterfront Description None
View Y/N Yes
View Panoramic
Garage No
Building
Story 1
Architectural Style One Story, Condo
Construction Status No
Schools
Elementary Schools Reeds Spring
Middle Schools Reeds Spring
High Schools Reeds Spring
Others
Association Rules Both
HOA Fee Include Basketball Court,Insurance,Building Maintenance,Play Area,Clubhouse,Common Area Maintenance,Exercise Room,Gated Entry,Lawn Service,Security Service,Snow Removal,Pool,Tennis Court(s),Trash,Walking Trails
Acceptable Financing Cash, Conventional, Exchange
Listing Terms Cash, Conventional, Exchange
Read Less Info
Want to know what your home might be worth? Contact us for a FREE valuation!

Our team is ready to help you sell your home for the highest possible price ASAP
Brought with Marci Hinnen ReeceNichols -Kimberling City
Find out why customers are choosing LPT Realty to meet their real estate needs!!
Learn More About LPT Realty







