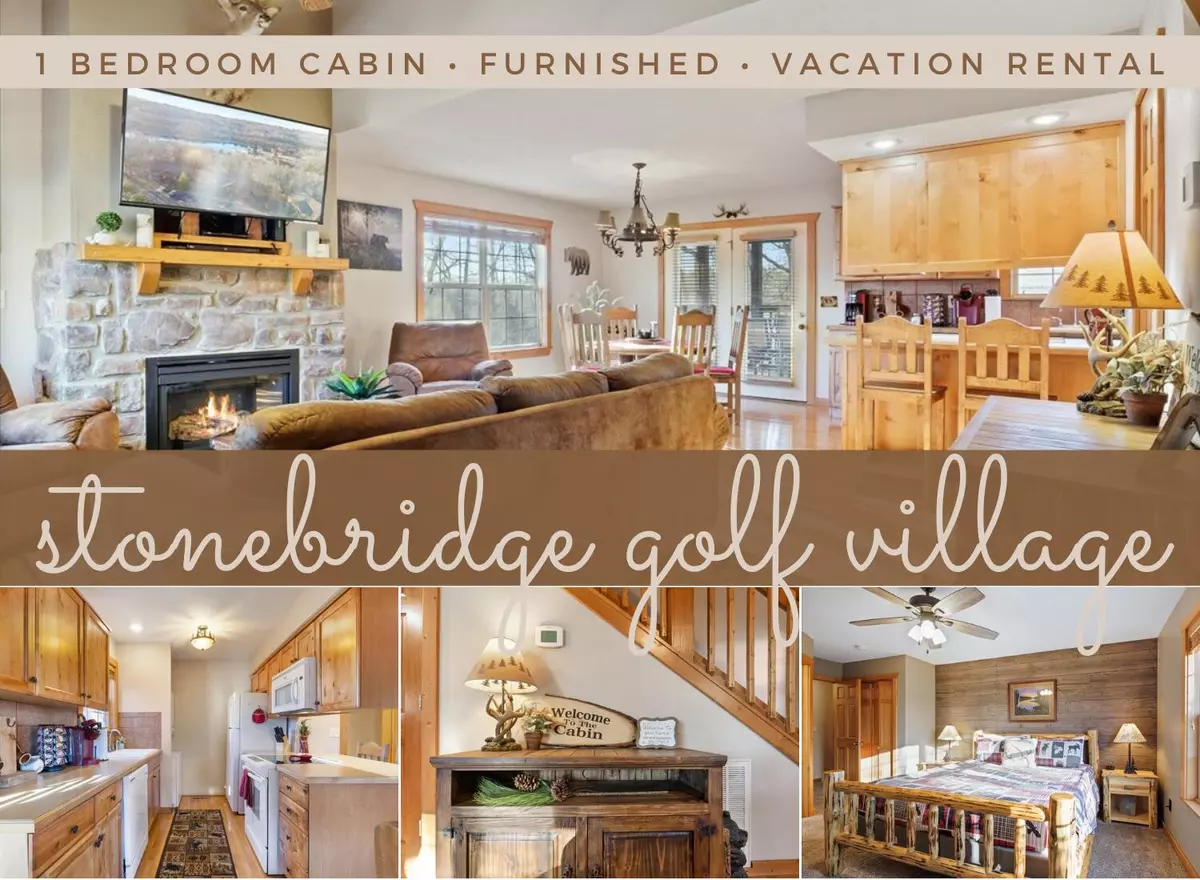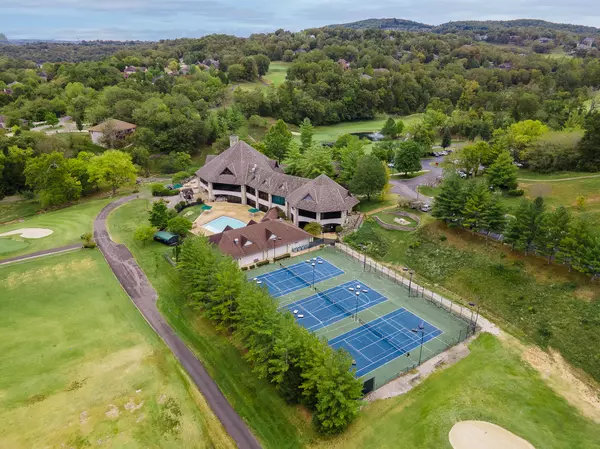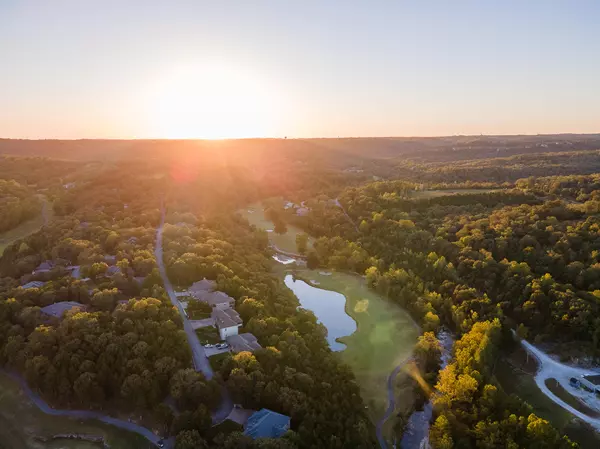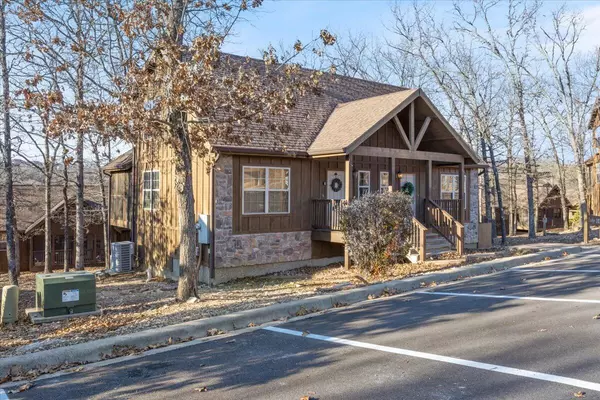$240,000
$240,000
For more information regarding the value of a property, please contact us for a free consultation.
1 Bed
2 Baths
840 SqFt
SOLD DATE : 05/31/2022
Key Details
Sold Price $240,000
Property Type Condo
Sub Type Condominium
Listing Status Sold
Purchase Type For Sale
Square Footage 840 sqft
Price per Sqft $285
Subdivision Stonebridge Village
MLS Listing ID SOM60213694
Sold Date 05/31/22
Style One Story,Cabin
Bedrooms 1
Full Baths 1
Half Baths 1
Maintenance Fees $166
Construction Status No
Total Fin. Sqft 840
Originating Board somo
Rental Info Yes
Year Built 2007
Annual Tax Amount $547
Tax Year 2020
Property Description
Don't miss your opportunity to view this one-bedroom cabin tucked away in Stonebridge Golf Village. It's an active vacation rental, fully furnished and located in a premier gated community. Perfect location... you're only about 10 minutes to Table Rock Lake access and 10 minutes to the Branson Strip. Abundant amenities... premier golf course, clubhouse with restaurant and bar, workout facilities, tennis courts, driving range, chipping and putting areas, pools, paved walking trails around Fox Lake with others throughout the community. Current management contract with Rent Branson. Acceptance of all future bookings must be included in offer. Buyer agrees to the terms in Rent Branson contract that runs through 1/4/2023. If new owner does not continue with Rent Branson, future reservations must still be honored, and owner must pay $1700 cancellation fee to Rent Branson for marketing/administration costs incurred. All offers with a loan contingency must include pre-approval letters that acknowledge of lenders ability to loan on a non-warrantable condo.
Location
State MO
County Stone
Area 840
Direction From Stonebridge Entrance take Ledgestone Way to Left on Silver Oak Dr, Left on Silverado, cross bridge to Forest Lake to Right on Fox Hollow Lake sign, Left on Olivia Ct.
Rooms
Other Rooms Bedroom-Master (Main Floor)
Dining Room Kitchen/Dining Combo
Interior
Interior Features Fire/Smoke Detector, Fire Sprinkler System, High Speed Internet, Jetted Tub, W/D Hookup, Walk-in Shower
Heating Central, Fireplace(s), Heat Pump
Cooling Ceiling Fan(s), Central Air
Flooring Tile, Vinyl
Fireplaces Type Glass Doors, Living Room, Propane, Rock
Fireplace No
Appliance Dishwasher, Disposal, Dryer, Electric Water Heater, Free-Standing Electric Oven, Microwave, Refrigerator, Washer
Heat Source Central, Fireplace(s), Heat Pump
Laundry Main Floor
Exterior
Exterior Feature Drought Tolerant Spc, Rain Gutters
Fence None
Pool In Ground
Waterfront Description None
Roof Type Composition
Street Surface Asphalt
Garage No
Building
Lot Description Curbs, Level, Wooded/Cleared Combo
Story 1
Sewer Public Sewer
Water Public
Architectural Style One Story, Cabin
Structure Type Stucco,Wood Siding
Construction Status No
Schools
Elementary Schools Reeds Spring
Middle Schools Reeds Spring
High Schools Reeds Spring
Others
Association Rules Both
HOA Fee Include Insurance,Building Maintenance,Play Area,Clubhouse,Common Area Maintenance,Exercise Room,Gated Entry,Lawn Service,Security Service,Snow Removal,Pool,Tennis Court(s),Trash,Walking Trails
Read Less Info
Want to know what your home might be worth? Contact us for a FREE valuation!

Our team is ready to help you sell your home for the highest possible price ASAP
Brought with Parker Stone Keller Williams Tri-Lakes
Find out why customers are choosing LPT Realty to meet their real estate needs!!
Learn More About LPT Realty







