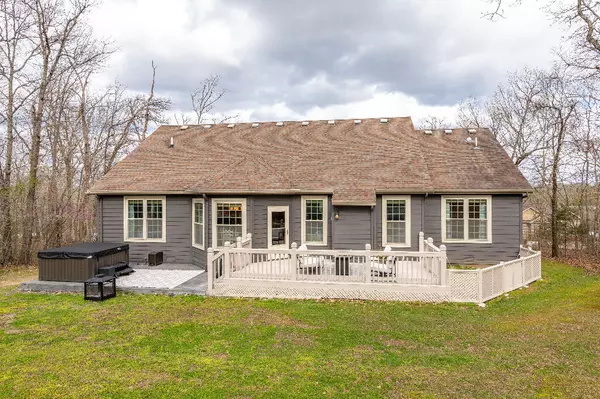$398,000
$398,000
For more information regarding the value of a property, please contact us for a free consultation.
3 Beds
2 Baths
1,947 SqFt
SOLD DATE : 05/20/2022
Key Details
Sold Price $398,000
Property Type Single Family Home
Sub Type Single Family Residence
Listing Status Sold
Purchase Type For Sale
Square Footage 1,947 sqft
Price per Sqft $204
Subdivision Stonebridge Village
MLS Listing ID SOM60214561
Sold Date 05/20/22
Style One Story,Ranch
Bedrooms 3
Full Baths 2
Construction Status No
Total Fin. Sqft 1947
Originating Board somo
Rental Info No
Year Built 2009
Annual Tax Amount $1,683
Tax Year 2021
Lot Size 0.360 Acres
Acres 0.36
Lot Dimensions 89x120x87x136
Property Description
This is the one! Beautifully updated home in highly coveted Stonebridge Village. Boasts a convenient location AND the beauty of an established neighborhood surrounded by the Ozark Mountains. This 1947 sq feet home was built in 2009, with numerous updates made in the last year. One story, split floor plan with raised ceilings, 3 bedrooms, 2 bathrooms, dining room, large living room, eat-in kitchen, and an oversized 2-car garage. Recent updates include new wide plank flooring, quartz countertops, backsplash, stainless matte black appliances, all new lighting inside and out, exterior paint, new master bath shower, and a 20' x 12' stamped and stained concrete patio in the backyard. In addition to the concrete patio, the home has an attached wood deck where you can sit and enjoy wildlife as the home sits on a lot surrounded by trees! Stonebridge Village is a gated community with an 18-hole championship golf course and many amenities including swimming pools, walking trails, fishing ponds, exercise facility, tennis courts, playgrounds, sand volleyball, clubhouse, social activities, and 24-hour security.
Location
State MO
County Stone
Area 1947
Direction From Hwy 76, enter Stonebridge Village through the west gate on Stonebridge Parkway. Left onto Silver Oaks Drive, left onto Crossing Drive. Home is third house the right.
Interior
Interior Features Other, Skylight(s), Walk-In Closet(s)
Heating Central
Cooling Ceiling Fan(s), Central Air
Flooring See Remarks, Tile
Fireplaces Type Gas
Fireplace No
Appliance Dishwasher, Disposal, Microwave, Refrigerator
Heat Source Central
Exterior
Parking Features Garage Faces Front
Garage Spaces 2.0
Carport Spaces 2
Waterfront Description None
Garage Yes
Building
Story 1
Foundation Crawl Space
Sewer Public Sewer
Water City
Architectural Style One Story, Ranch
Structure Type Other,Wood Frame
Construction Status No
Schools
Elementary Schools Reeds Spring
Middle Schools Reeds Spring
High Schools Reeds Spring
Others
Association Rules HOA
HOA Fee Include Other,Security Service
Acceptable Financing Cash, Conventional, VA
Listing Terms Cash, Conventional, VA
Read Less Info
Want to know what your home might be worth? Contact us for a FREE valuation!

Our team is ready to help you sell your home for the highest possible price ASAP
Brought with Gayla Coonrod ReeceNichols -Kimberling City
Find out why customers are choosing LPT Realty to meet their real estate needs!!
Learn More About LPT Realty







