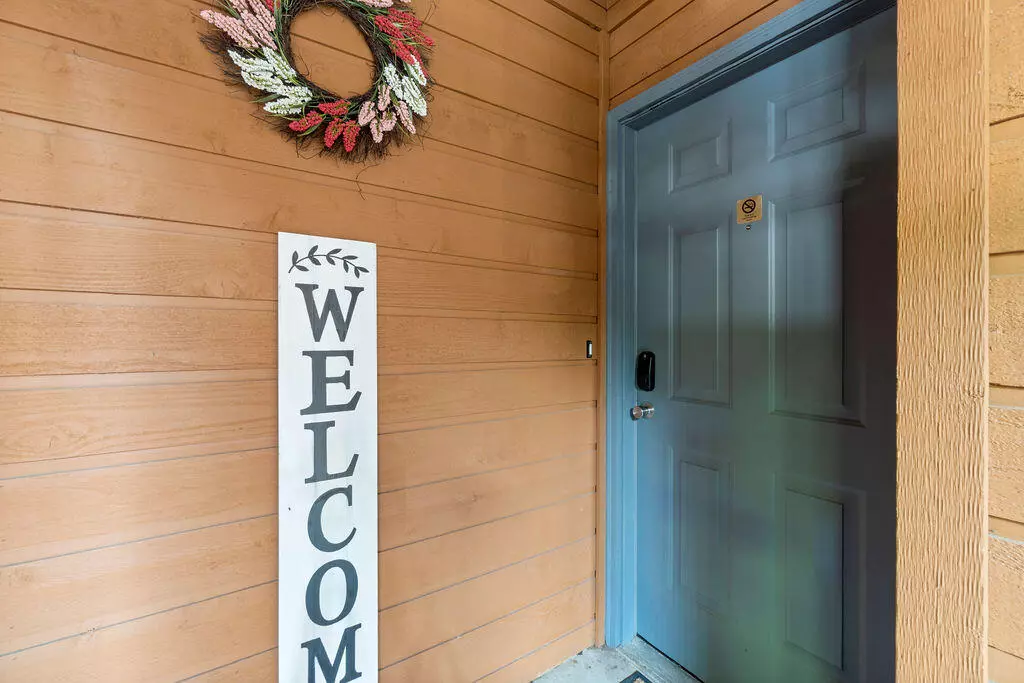$259,000
$259,000
For more information regarding the value of a property, please contact us for a free consultation.
2 Beds
2 Baths
1,213 SqFt
SOLD DATE : 08/09/2022
Key Details
Sold Price $259,000
Property Type Condo
Sub Type Condominium
Listing Status Sold
Purchase Type For Sale
Square Footage 1,213 sqft
Price per Sqft $213
Subdivision Pointe Royale Condos
MLS Listing ID SOM60217522
Sold Date 08/09/22
Style One Story,Condo
Bedrooms 2
Full Baths 2
Maintenance Fees $227
Construction Status No
Total Fin. Sqft 1213
Originating Board somo
Rental Info Yes
Year Built 1992
Annual Tax Amount $885
Tax Year 2021
Lot Size 871 Sqft
Acres 0.02
Property Description
This condo originally had multiple offers and went under contract in two days. Back on the market by absolutely NO fault of the sellers. You need to see this one in person. The condo is B.E.A.UITIFUL! Located right next to one of the Pointe Royale pools in one of the quietest areas of the community. This two-bedroom, two-bath condo is ready to go as your next vacation rental. New LVT flooring just installed on May 10, new wifi lock, updated kitchen cabinets, counters, appliances, backsplash, beautiful furniture, and an updated patio sliding door. The pool is just feet from your ground level, private patio. King-sized master bed for your guests PLUS a full/twin bunk bed in the second bedroom. Seriously, this condo is just waiting to welcome guests. Pointe Royale amenities are second to none. Indoor and outdoor pools, gate attendant, tennis courts, golf course, pond, walking paths, onsite bar/grille, gym, hot tub, playgrounds, dog parks, and picnic area on Lake Taneycomo.
Location
State MO
County Taney
Area 1213
Direction Pointe Royale Dr., right on Avondale to building 91
Rooms
Dining Room Living/Dining Combo
Interior
Interior Features Cable Available, Granite Counters, High Speed Internet, Internet - Cable, Jetted Tub, Smoke Detector(s), W/D Hookup
Heating Central, Forced Air
Cooling Central Air
Flooring Vinyl
Fireplaces Type None
Fireplace No
Appliance Dishwasher, Disposal, Dryer, Electric Water Heater, Free-Standing Electric Oven, Ice Maker, Microwave, Refrigerator, Washer
Heat Source Central, Forced Air
Exterior
Waterfront Description None
Street Surface Asphalt
Garage No
Building
Story 1
Sewer Public Sewer
Water City
Architectural Style One Story, Condo
Construction Status No
Schools
Elementary Schools Branson Cedar Ridge
Middle Schools Branson
High Schools Branson
Others
Association Rules Both
HOA Fee Include Insurance,Building Maintenance,Play Area,Clubhouse,Common Area Maintenance,Exercise Room,Gated Entry,Lawn Service,Security Service,Snow Removal,Pool,Tennis Court(s),Trash,Walking Trails
Acceptable Financing Cash, Conventional
Listing Terms Cash, Conventional
Read Less Info
Want to know what your home might be worth? Contact us for a FREE valuation!

Our team is ready to help you sell your home for the highest possible price ASAP
Brought with Tiffnie Chandler Gerken & Associates, Inc.
Find out why customers are choosing LPT Realty to meet their real estate needs!!
Learn More About LPT Realty







