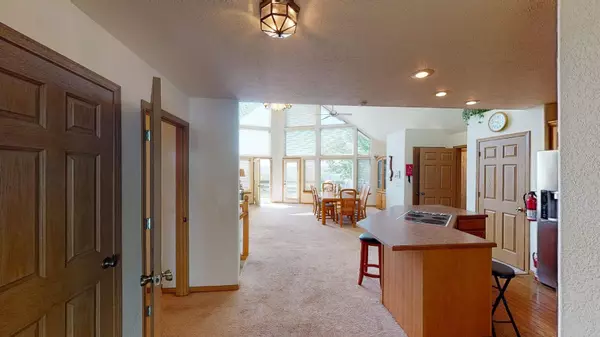$699,900
$699,900
For more information regarding the value of a property, please contact us for a free consultation.
4 Beds
4 Baths
2,791 SqFt
SOLD DATE : 08/04/2022
Key Details
Sold Price $699,900
Property Type Single Family Home
Sub Type Single Family Residence
Listing Status Sold
Purchase Type For Sale
Square Footage 2,791 sqft
Price per Sqft $250
Subdivision Horizon West
MLS Listing ID SOM60217799
Sold Date 08/04/22
Style One Story
Bedrooms 4
Full Baths 3
Half Baths 1
Construction Status No
Total Fin. Sqft 2791
Originating Board somo
Rental Info No
Year Built 2000
Annual Tax Amount $1,928
Tax Year 2021
Lot Size 1.530 Acres
Acres 1.53
Lot Dimensions includes extra lot
Property Description
Soak up the sun! Welcome home to your own private SUNcation. Year round sunshine will beam through the windows of this gorgeous home that has a view of Table Rock Lake. Comes with your own private boat slip (#16), too. Walk into a spacious, open floor plan to kitchen, dining, and living area! The main level is complete with the master suite, second bedroom and laundry room. You will find 2 more bedrooms, full bath, and living area - complete with a second fire place- in the basement. Both levels have access to the great outdoors via your deck, patio, or yard. The boat dock is with in walking distance. Closing must take place after July 30, which is the date for the personal property auction.
Location
State MO
County Stone
Area 3451
Direction From Hwy 13 and Hwy DD go East 8 miles, turn left on Indian Valley Rd. 1/2 mile to home on left.
Rooms
Other Rooms Bedroom (Basement), Bedroom-Master (Main Floor), Bonus Room, Family Room - Down, Family Room, Living Areas (2)
Basement Concrete, Finished, Storage Space, Full
Dining Room Kitchen Bar, Kitchen/Dining Combo, Living/Dining Combo
Interior
Interior Features Security System, Smoke Detector(s), Vaulted Ceiling(s), W/D Hookup, Walk-In Closet(s)
Heating Central
Cooling Central Air
Flooring Carpet, Hardwood
Fireplaces Type Basement, Living Room, Two or More, Wood Burning
Fireplace No
Appliance Electric Cooktop, Dishwasher, Disposal, Electric Water Heater, Microwave, Wall Oven - Electric
Heat Source Central
Exterior
Exterior Feature Cable Access
Parking Features Driveway, Garage Door Opener, Garage Faces Side, Parking Pad, Private
Garage Spaces 2.0
Carport Spaces 2
Waterfront Description View
View Y/N Yes
View Lake
Roof Type Composition
Garage Yes
Building
Lot Description Easements
Story 1
Foundation Permanent, Poured Concrete
Sewer Community Sewer
Water Community
Architectural Style One Story
Structure Type Brick Partial,Vinyl Siding
Construction Status No
Schools
Elementary Schools Reeds Spring
Middle Schools Reeds Spring
High Schools Reeds Spring
Others
Association Rules HOA
HOA Fee Include Sewer,Water
Read Less Info
Want to know what your home might be worth? Contact us for a FREE valuation!

Our team is ready to help you sell your home for the highest possible price ASAP
Brought with Charlie Gerken Gerken & Associates, Inc.
Find out why customers are choosing LPT Realty to meet their real estate needs!!
Learn More About LPT Realty







