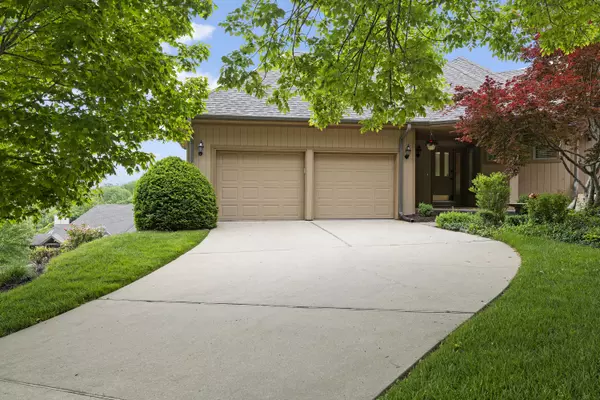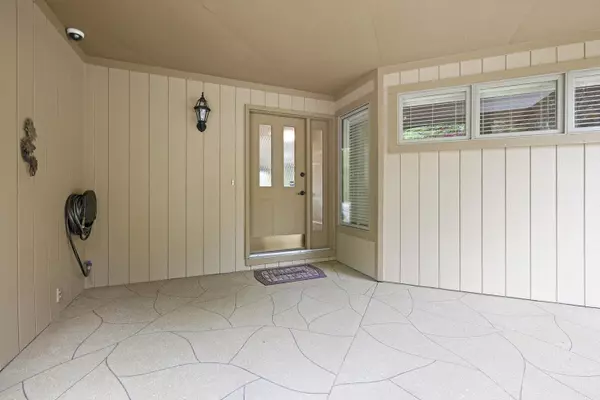$429,000
$429,000
For more information regarding the value of a property, please contact us for a free consultation.
4 Beds
4 Baths
3,023 SqFt
SOLD DATE : 07/20/2022
Key Details
Sold Price $429,000
Property Type Townhouse
Sub Type Townhouse
Listing Status Sold
Purchase Type For Sale
Square Footage 3,023 sqft
Price per Sqft $141
Subdivision Stonebridge Village
MLS Listing ID SOM60218091
Sold Date 07/20/22
Style Two Story,Townhouse
Bedrooms 4
Full Baths 3
Half Baths 1
Maintenance Fees $148
Construction Status No
Total Fin. Sqft 3023
Originating Board somo
Rental Info No
Year Built 1995
Annual Tax Amount $2,545
Tax Year 2021
Lot Dimensions 5ft around perimeter of home
Property Description
We are pleased to share this property located in the highly desired gated golf community of Stonebridge Village. This 4 bedroom 3 and a half bath townhome is just a short drive from Table Rock Lake, Silver Dollar City and Branson's main attractions. Whether entertaining friends or enjoying a quiet evening at home you will enjoy the open living area with vaulted ceilings and fire place. This lovely home also features spacious bedrooms with custom walk in showers. Neighborhood amenities include a Clubhouse with restaurant, tennis courts, swimming pools, exercise room, playground and discounted golf. You'll want to enjoy the year round mountain views from either your upstairs deck or downstairs patio. All furnishings available for additional cost.
Location
State MO
County Stone
Area 3023
Direction Hwy 76 to Stonebridge Parkway. Left onto Cedar Ridge Way to last townhome on right.
Rooms
Other Rooms Bedroom (Basement), Bedroom-Master (Main Floor), Living Areas (2)
Basement Finished, Full
Dining Room Kitchen/Dining Combo
Interior
Interior Features Cable Available, High Speed Internet, Jetted Tub, Smoke Detector(s), Vaulted Ceiling(s), W/D Hookup, Walk-In Closet(s), Walk-in Shower
Heating Fireplace(s), Heat Pump, Zoned
Cooling Ceiling Fan(s), Heat Pump
Flooring Carpet, Hardwood, Tile
Fireplaces Type Living Room, Propane, Tile
Fireplace No
Appliance Dishwasher, Disposal, Dryer, Electric Water Heater, Free-Standing Electric Oven, Microwave, Refrigerator, Washer, Water Softener Owned
Heat Source Fireplace(s), Heat Pump, Zoned
Laundry In Basement, Main Floor
Exterior
Parking Features Garage Faces Front
Garage Spaces 2.0
Carport Spaces 2
Waterfront Description None
Roof Type Composition
Street Surface Concrete,Asphalt
Garage Yes
Building
Lot Description Corner Lot, Landscaping, Sprinklers In Front, Sprinklers In Rear
Story 2
Sewer Public Sewer
Water City
Architectural Style Two Story, Townhouse
Structure Type Wood Siding
Construction Status No
Schools
Elementary Schools Reeds Spring
Middle Schools Reeds Spring
High Schools Reeds Spring
Others
Association Rules Both
HOA Fee Include Basketball Court,Play Area,Clubhouse,Common Area Maintenance,Exercise Room,Gated Entry,Lawn Service,Snow Removal,Pool,Tennis Court(s),Walking Trails
Acceptable Financing Cash, Conventional, FHA, VA
Listing Terms Cash, Conventional, FHA, VA
Read Less Info
Want to know what your home might be worth? Contact us for a FREE valuation!

Our team is ready to help you sell your home for the highest possible price ASAP
Brought with Michelle Cantrell Cantrell Real Estate
Find out why customers are choosing LPT Realty to meet their real estate needs!!
Learn More About LPT Realty







