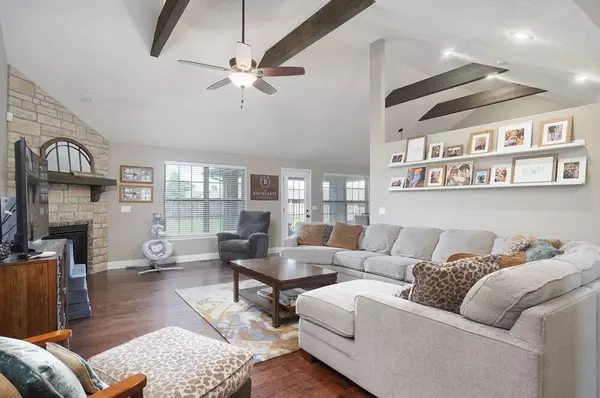$387,500
$387,500
For more information regarding the value of a property, please contact us for a free consultation.
3 Beds
2 Baths
2,258 SqFt
SOLD DATE : 07/14/2022
Key Details
Sold Price $387,500
Property Type Single Family Home
Sub Type Single Family Residence
Listing Status Sold
Purchase Type For Sale
Square Footage 2,258 sqft
Price per Sqft $171
Subdivision Cloverhill Estates
MLS Listing ID SOM60219430
Sold Date 07/14/22
Style One Story,Traditional
Bedrooms 3
Full Baths 2
Construction Status No
Total Fin. Sqft 2258
Originating Board somo
Rental Info No
Year Built 2017
Annual Tax Amount $2,681
Tax Year 2021
Lot Size 0.310 Acres
Acres 0.31
Lot Dimensions 81 X 169
Property Description
Wonderful all-brick 4 BR room, 2 BA, 3-car garage home in Battlefield. 4th bedroom is nonconforming due to no closet. Would make a perfect office or second living area! The front porch has beam accents and leads to the foyer with barrel ceiling as you enter the home. Notice the impressive vaulted ceilings with beam accents in the living room and kitchen. There is a corner gas fireplace with stone accent in the living room. The front bonus room has crown moulding and double French doors and could be an office, 2nd living area or whatever meets your needs. The kitchen features custom knotty alder cabinets, granite counter tops, custom tile backsplash, stainless appliances, island seating and eating nook area with access to the covered back patio. Primary suite has tray ceiling with crown moulding, large walk-in closet and split vanities with granite countertops plus large custom tile shower. This home also features a split bedroom arrangement and mud bench in the garage entry. The large laundry room with cabinets & folding counter is convenient to the primary bedroom and kitchen. Nice bonus: the no-cord blinds stay with home! Outside features include maintenance-free exterior, front and rear lawn irrigation and covered patio. Homeowner Association provides trash service, swimming pool and common area maintenance of subdivision. Atlas Security has been added to the windows and doors. This home has been well-maintained and is move-in ready!
Location
State MO
County Greene
Area 2258
Direction S Campbell to W on Weaver Rd; S on Cloverdale to home on Left - OR - West Bypass to E on Weaver Rd; S on Cloverdale to home on Left.
Rooms
Other Rooms Bedroom-Master (Main Floor), Foyer, Mud Room, Office, Pantry
Dining Room Island, Kitchen/Dining Combo
Interior
Interior Features Beamed Ceilings, Crown Molding, Granite Counters, Laminate Counters, Security System, Tray Ceiling(s), Vaulted Ceiling(s), W/D Hookup, Walk-In Closet(s), Walk-in Shower
Heating Central, Forced Air
Cooling Ceiling Fan(s), Central Air
Flooring Carpet, Engineered Hardwood, Tile
Fireplaces Type Gas, Living Room
Fireplace No
Appliance Dishwasher, Disposal, Free-Standing Electric Oven, Gas Water Heater, Microwave
Heat Source Central, Forced Air
Laundry Main Floor
Exterior
Exterior Feature Rain Gutters
Parking Features Garage Faces Front
Garage Spaces 3.0
Carport Spaces 3
Waterfront Description None
Roof Type Composition
Street Surface Concrete,Asphalt
Garage Yes
Building
Lot Description Landscaping, Sprinklers In Front, Sprinklers In Rear
Story 1
Sewer Public Sewer
Water City
Architectural Style One Story, Traditional
Structure Type Brick Full,Stone
Construction Status No
Schools
Elementary Schools Rp Lyon
Middle Schools Republic
High Schools Republic
Others
Association Rules HOA
HOA Fee Include Common Area Maintenance,Pool,Trash
Acceptable Financing Cash, Conventional, FHA, VA
Listing Terms Cash, Conventional, FHA, VA
Read Less Info
Want to know what your home might be worth? Contact us for a FREE valuation!

Our team is ready to help you sell your home for the highest possible price ASAP
Brought with Team Serrano Assist 2 Sell
Find out why customers are choosing LPT Realty to meet their real estate needs!!
Learn More About LPT Realty







