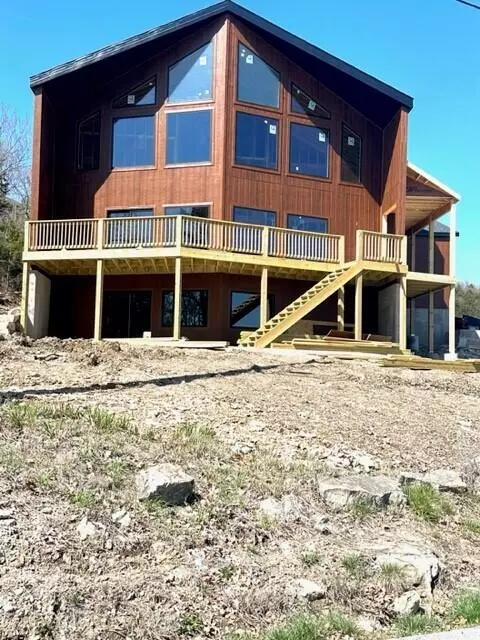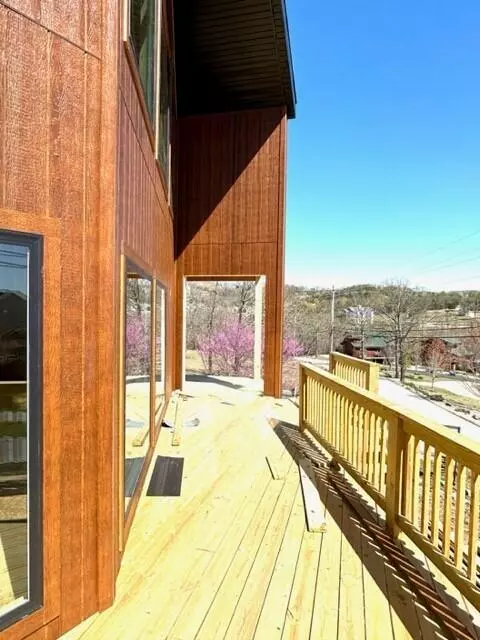$870,000
$870,000
For more information regarding the value of a property, please contact us for a free consultation.
4 Beds
5 Baths
3,591 SqFt
SOLD DATE : 04/15/2024
Key Details
Sold Price $870,000
Property Type Single Family Home
Sub Type Single Family Residence
Listing Status Sold
Purchase Type For Sale
Square Footage 3,591 sqft
Price per Sqft $242
Subdivision Cedar Landing
MLS Listing ID SOM60220573
Sold Date 04/15/24
Style Three or More Stories
Bedrooms 4
Full Baths 4
Half Baths 1
Construction Status Yes
Total Fin. Sqft 3591
Rental Info No
Year Built 2022
Annual Tax Amount $219
Tax Year 2021
Lot Size 10,890 Sqft
Acres 0.25
Property Sub-Type Single Family Residence
Source somo
Property Description
Gorgeous Lake Views of Table Rock!! Excellent Stormy Point Location!! Only minutes from Branson attractions. New Construction. Luxury Lake Home built by a Quality Home Builder, Woodstone Home Builders. Features include a unique Floor Plan and spacious 4 Bedrooms and 4 1/2 Bathrooms, with Soaring Ceilings, Wrap around Deck and a Walk-Out Basement with Postcard-Perfect Lake Views!!! Walking distance to your future 10 x 28 Boat Dock Slip and Swim Deck to make many Family Memories. Boat Dock Slip is a extra cost - see agent remarks for details. 2 Car Garage, great for storing all your lake toys and again it's all just minutes from the 76 strip and shows.
Location
State MO
County Stone
Area 3591
Direction Take Hwy 265 South of Hwy 76, just West of Hwy 465 (Ozark Mountain Hwy) about 2 miles, turn right on Stormy Point Road and continue to Lindal Cedar Lane SIY
Rooms
Other Rooms Bedroom-Master (Main Floor), Family Room - Down
Basement Concrete, Finished, Plumbed, Storage Space, Walk-Out Access, Full
Dining Room Dining Room, Island
Interior
Interior Features Beamed Ceilings, Cable Available, Cathedral Ceiling(s), Granite Counters, High Ceilings, Internet - Cable, Marble Counters, Smoke Detector(s), W/D Hookup
Heating Central, Forced Air
Cooling Ceiling Fan(s), Central Air, Heat Pump
Flooring Carpet, Laminate
Fireplaces Type Family Room
Fireplace No
Appliance Dishwasher, Disposal, Electric Water Heater, Microwave, Refrigerator, Wall Oven - Electric
Heat Source Central, Forced Air
Laundry In Basement
Exterior
Parking Features Driveway, Garage Door Opener, Garage Faces Front
Garage Spaces 2.0
Carport Spaces 2
Waterfront Description View
View Y/N Yes
View Lake, Panoramic
Roof Type Asphalt
Street Surface Asphalt
Garage Yes
Building
Lot Description Corner Lot, Lake View, Mature Trees, Water View
Story 3
Foundation Poured Concrete
Sewer Public Sewer
Water City
Architectural Style Three or More Stories
Structure Type Other,Stone
Construction Status Yes
Schools
Elementary Schools Reeds Spring
Middle Schools Reeds Spring
High Schools Reeds Spring
Others
Association Rules HOA
HOA Fee Include Common Area Maintenance
Read Less Info
Want to know what your home might be worth? Contact us for a FREE valuation!

Our team is ready to help you sell your home for the highest possible price ASAP
Brought with Craig Bradfield ReeceNichols -Kimberling City
Find out why customers are choosing LPT Realty to meet their real estate needs!!
Learn More About LPT Realty







