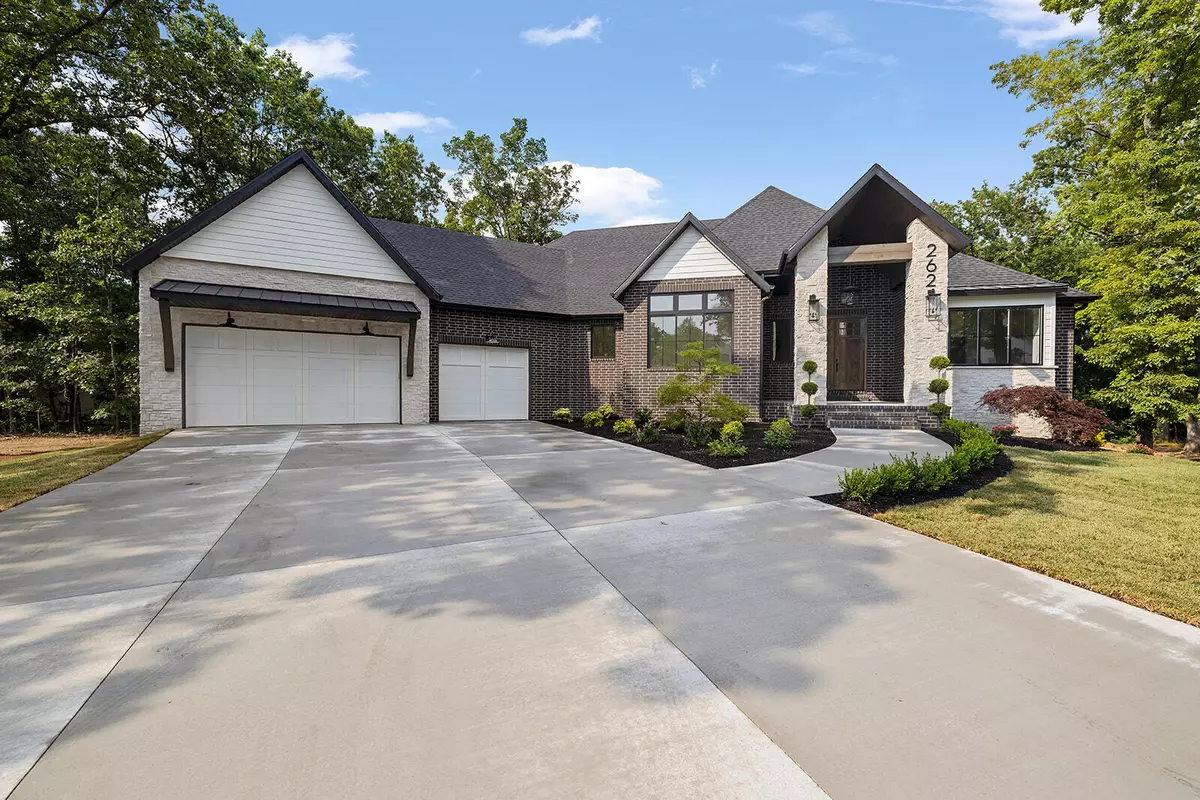$1,575,000
$1,575,000
For more information regarding the value of a property, please contact us for a free consultation.
6 Beds
5 Baths
5,000 SqFt
SOLD DATE : 09/09/2022
Key Details
Sold Price $1,575,000
Property Type Single Family Home
Sub Type Single Family Residence
Listing Status Sold
Purchase Type For Sale
Square Footage 5,000 sqft
Price per Sqft $315
Subdivision Secret Point
MLS Listing ID SOM60221540
Sold Date 09/09/22
Style Two Story,Traditional
Bedrooms 6
Full Baths 4
Half Baths 1
Construction Status Yes
Total Fin. Sqft 5000
Originating Board somo
Rental Info No
Year Built 2022
Annual Tax Amount $71
Tax Year 2021
Lot Size 0.440 Acres
Acres 0.44
Property Description
Impressive! Lakefront NEW CONSTRUCTION HOME just completed and move- in ready on Table Rock Lake in the exclusive Gated community of Secret Point. This Spectacular lakefront home sits on a private peninsula that is one of the most beautiful lakefront communities on Table Rock! Great layout for a residence and for hosting family and friends with 3 master suites, as they join you for a lake getaway. The grand entrance features vaulted beamed ceilings, wood fireplace in the living room and an amazing view from floor to ceiling windows. Open concept gourmet kitchen has commercial grade appliances, quartz counters and plenty of cabinet space with a walk in pantry for extra storage. The main level spacious master suite has large windows, designer lighting and tile, walk in shower and a soaking tub, heated tile floor. The huge covered deck has plenty of space to lounge and relax surrounded by peaceful nature and the sound of waves hitting the shore. There is a second master suite on the main level, additional bedroom, laundry and a half bath. The huge basement features a kitchen bar with plenty of cabinets, a custom made rolling island/bar table, additional spacious guest master suite, 2 more bedrooms and a full bath. A warm and inviting living space has a gas fireplace, huge windows, additional game area, separate walk-out to the extended concrete patio. The unfinished area has a storm shelter and storage space. Expertly designed landscaping featuring sodded front and back yard with an attached John Deere storage room. Home has indoor and outdoor surround sound, pre wired for hot tub and has outdoor shower. Oversized deep garage for boat and trailer needs. Just minutes away from shopping, dining and Branson area entertainment, 15-20 minutes from Silver Dollar City. You will not want to miss this beautifully designed quality home with so many extras! Come and see to make this your very own dream lake house!
Location
State MO
County Stone
Area 5150
Direction From Branson West, go South on Hwy 13 to a Left on DD Hwy. Go 7 miles. L on Oakwood Rd then at split go L on Buck Run Dr. Stay on Buck Run Dr at 2nd split and follow to end of Peninsula then Right onto Secret Ln and Enter Secret Point Subdivision, turn left to house #262 on left side.
Rooms
Other Rooms Bedroom (Basement), Bedroom-Master (Main Floor), Family Room - Down, Formal Living Room, Foyer, John Deere, Living Areas (2), Pantry, Recreation Room, Storm Shelter
Basement Concrete, Finished, Storage Space, Walk-Out Access, Full
Dining Room Formal Dining, Island
Interior
Interior Features Beamed Ceilings, Central Vacuum, Crown Molding, High Ceilings, Quartz Counters, Radon Mitigation System, Raised or Tiered Entry, Security System, Smoke Detector(s), Soaking Tub, Sound System, Vaulted Ceiling(s), W/D Hookup, Walk-In Closet(s), Walk-in Shower, Wet Bar
Heating Forced Air, Heat Pump
Cooling Heat Pump, Zoned
Flooring Carpet, Engineered Hardwood, Tile
Fireplaces Type Basement, Gas, Living Room, Wood Burning
Fireplace No
Appliance Additional Water Heater(s), Commercial Grade, Dishwasher, Disposal, Electric Water Heater, Exhaust Fan, Free-Standing Electric Oven, Free-Standing Propane Oven, Microwave, Refrigerator, Wall Oven - Electric
Heat Source Forced Air, Heat Pump
Laundry In Basement
Exterior
Exterior Feature Rain Gutters, Storm Shelter, Water Access
Parking Features Boat, Driveway, Garage Door Opener, Garage Faces Front
Garage Spaces 3.0
Carport Spaces 3
Waterfront Description Front
View Y/N Yes
View Lake
Roof Type Composition
Street Surface Concrete,Asphalt
Garage Yes
Building
Lot Description Adjoins Government Land, Curbs, Lake Front, Lake View, Landscaping, Level, Paved Frontage, Secluded, Sprinklers In Front, Sprinklers In Rear, Waterfront, Water View
Story 2
Foundation Poured Concrete
Sewer Community Sewer, Holding Tank
Water Community, Community Well
Architectural Style Two Story, Traditional
Structure Type Brick,Lap Siding,Stone
Construction Status Yes
Schools
Elementary Schools Reeds Spring
Middle Schools Reeds Spring
High Schools Reeds Spring
Others
Association Rules HOA
HOA Fee Include Common Area Maintenance,Gated Entry
Acceptable Financing Cash, Conventional
Listing Terms Cash, Conventional
Read Less Info
Want to know what your home might be worth? Contact us for a FREE valuation!

Our team is ready to help you sell your home for the highest possible price ASAP
Brought with Gayla Coonrod ReeceNichols -Kimberling City
Find out why customers are choosing LPT Realty to meet their real estate needs!!
Learn More About LPT Realty







