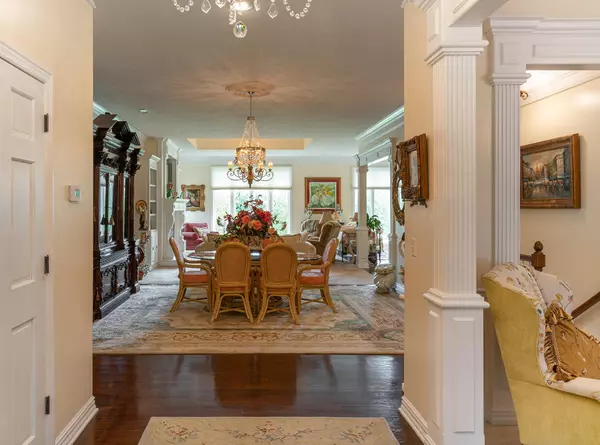$639,000
$639,000
For more information regarding the value of a property, please contact us for a free consultation.
5 Beds
5 Baths
5,278 SqFt
SOLD DATE : 11/10/2022
Key Details
Sold Price $639,000
Property Type Single Family Home
Sub Type Single Family Residence
Listing Status Sold
Purchase Type For Sale
Square Footage 5,278 sqft
Price per Sqft $121
Subdivision Stonebridge Village
MLS Listing ID SOM60221268
Sold Date 11/10/22
Style Two Story,Ranch
Bedrooms 5
Full Baths 3
Half Baths 2
Construction Status No
Total Fin. Sqft 5278
Originating Board somo
Rental Info No
Year Built 1998
Annual Tax Amount $3,050
Tax Year 2021
Lot Size 0.310 Acres
Acres 0.31
Property Description
This Home is Priced Below Recent Appraisal! Come Home to Stonebridge Village, where this custom built, immaculate home was strategically placed on the #1 Green of Missouri's Premier Golf Community, Ledgestone Golf & Country Club! Upon entry you are greeted with a wide open floor plan that leads to floor to ceiling windows with expansive views of that #1 Green as well as lush green landscape. The open floor plan has large formal living and dining rooms that flow into a chefs dream kitchen with double ovens and warming drawer. The large Owners Suite & Spa like bathroom has heated floors, jetted tub and huge walk-in closet. The main floor features 2 additional Bedrooms Full Bath,Half Bath and Laundry. As you move on to the lower level of this home you have the option of taking the elegant stair case or opt for the custom built Country Home ELAVATOR to gain easy access to more wide open space, more floor to ceiling windows and an additional cozy fireplace. There is two bedrooms in this area with full and half baths. This space is perfect for entertaining and fun with friends and visiting family. This level has a GOLF CART garage and abundance of storage. The home is incredible, with an abundance of high end finishes and when you add the location with the lifestyle that the communities of Stonebridge Village offers, it is truly a dream come true! To learn more about the community you can visit. SBVPOA.org.
Location
State MO
County Stone
Area 5278
Direction Hwy 76 to West Stonebridge Village entrance. Take Stonebridge Parkway to left on Silver Oak Dr. to left on Silverado, then next left onto Stoney Creek Lane. Third house on right with sign in Yard.
Rooms
Other Rooms Bedroom (Basement), Family Room - Down, Formal Living Room, Hobby Room, Media Room, Office
Basement Finished, Full
Dining Room Formal Dining, Kitchen/Dining Combo
Interior
Interior Features Crown Molding, Elevator, High Ceilings, High Speed Internet, Internet - Cable, Jetted Tub, Quartz Counters, Smoke Detector(s), W/D Hookup, Walk-In Closet(s), Walk-in Shower
Heating Central, Heat Pump
Cooling Central Air
Flooring Carpet, Hardwood, Tile
Fireplaces Type Basement, Propane, Two or More
Fireplace No
Appliance Electric Cooktop, Dishwasher, Disposal, Electric Water Heater, Free-Standing Electric Oven, Microwave, See Remarks, Refrigerator, Water Softener Owned
Heat Source Central, Heat Pump
Laundry Main Floor
Exterior
Exterior Feature Cable Access
Parking Features Driveway, Garage Door Opener, Garage Faces Front, Gated, Golf Cart Garage, Oversized, Storage
Garage Spaces 3.0
Carport Spaces 3
Waterfront Description None
View Y/N Yes
View Golf Course
Roof Type Composition
Street Surface Asphalt
Accessibility Accessible Elevator Installed
Garage Yes
Building
Lot Description Sprinklers In Front, Sprinklers In Rear
Story 2
Sewer Community Sewer
Water Community
Architectural Style Two Story, Ranch
Structure Type Brick,Hardboard Siding,Stucco
Construction Status No
Schools
Elementary Schools Reeds Spring
Middle Schools Reeds Spring
High Schools Reeds Spring
Others
Association Rules HOA
HOA Fee Include Basketball Court,Play Area,Clubhouse,Common Area Maintenance,Exercise Room,Gated Entry,Pool,Tennis Court(s),Walking Trails
Acceptable Financing Cash, Conventional, FHA, USDA/RD, VA
Listing Terms Cash, Conventional, FHA, USDA/RD, VA
Read Less Info
Want to know what your home might be worth? Contact us for a FREE valuation!

Our team is ready to help you sell your home for the highest possible price ASAP
Brought with Carolyn S. Mayhew Mayhew Realty Group LLC
Find out why customers are choosing LPT Realty to meet their real estate needs!!
Learn More About LPT Realty







