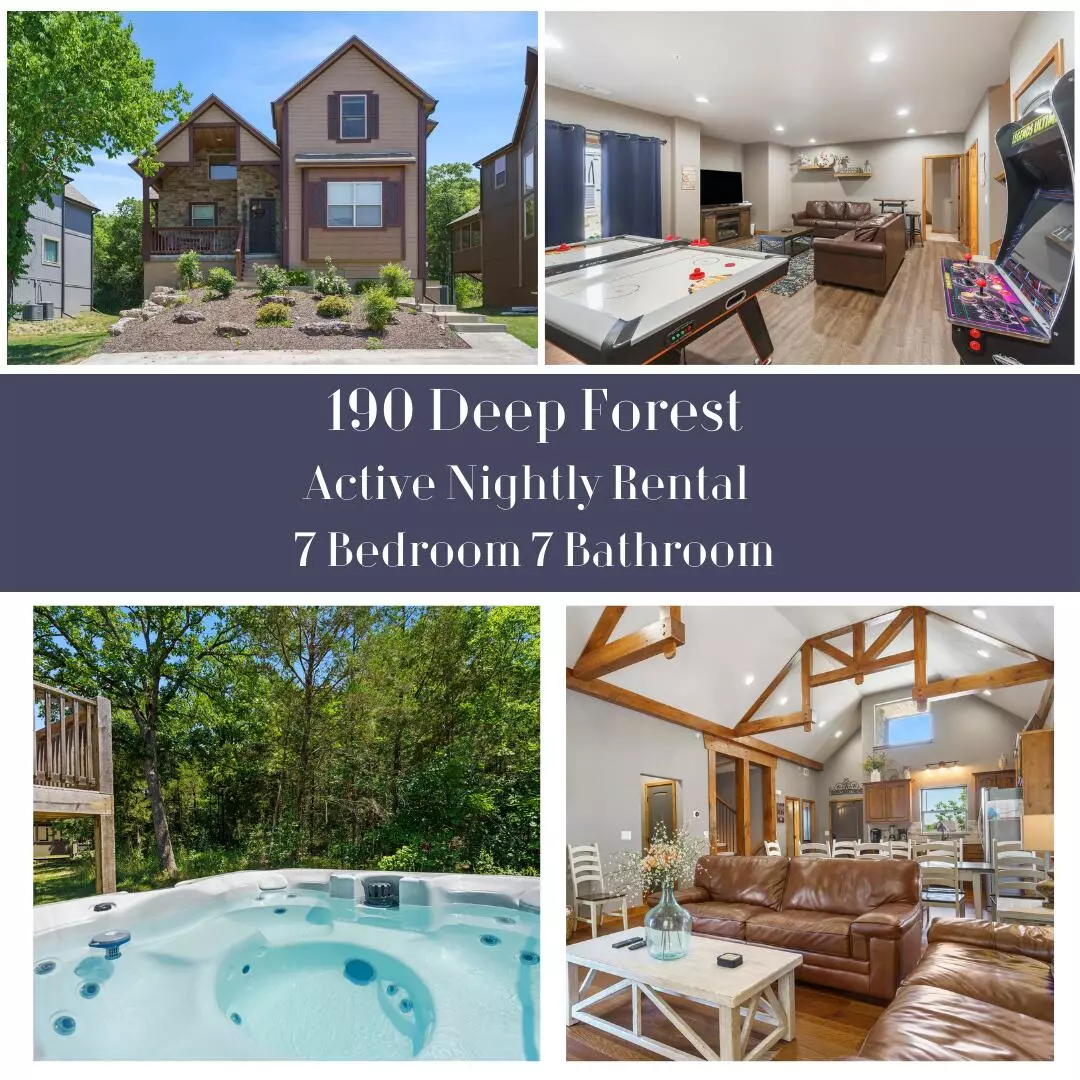$844,900
$844,900
For more information regarding the value of a property, please contact us for a free consultation.
7 Beds
7 Baths
3,338 SqFt
SOLD DATE : 09/20/2022
Key Details
Sold Price $844,900
Property Type Single Family Home
Sub Type Single Family Residence
Listing Status Sold
Purchase Type For Sale
Square Footage 3,338 sqft
Price per Sqft $253
Subdivision Branson Canyon
MLS Listing ID SOM60221185
Sold Date 09/20/22
Style Two Story
Bedrooms 7
Full Baths 6
Half Baths 1
Maintenance Fees $220
Construction Status No
Total Fin. Sqft 3338
Originating Board somo
Rental Info Yes
Year Built 2017
Annual Tax Amount $2,970
Tax Year 2021
Property Description
Amazing Investment Opportunity!!! Turn-key nightly vacation rental with amazing amenities: Clubhouse, two pools including zero entry pool, splash pad, and playground, walking distance to Table Rock Lake, Boat Storage while being just a mile from a public Boat launch. Minutes from Top of the Rock and Big Cedar as well as downtown Branson. Open floor plan with cathedral ceilings with custom beams, wood flooring, stone fireplace, and 2 living rooms. Relaxing hot tub on the back patio that backs up to trees for relaxing privacy. Enjoy the indoors with an air hockey table and game room in the basement!
Location
State MO
County Taney
Area 3338
Direction Take US 65-S to a right onto MO 265-N. Continue straight onto Windmill Rd. Right onto State Hwy. P. Right onto Deep Forest and another right to stay on Deep Forest. Property is on the right.
Rooms
Other Rooms Bedroom (Basement), Bedroom-Master (Main Floor), Family Room - Down
Basement Finished, Walk-Out Access, Full
Dining Room Living/Dining Combo
Interior
Interior Features Beamed Ceilings, Cathedral Ceiling(s), Fire Sprinkler System, Granite Counters, Jetted Tub, W/D Hookup, Walk-In Closet(s), Walk-in Shower
Heating Central
Cooling Ceiling Fan(s), Central Air
Flooring Carpet, Tile, Wood
Fireplaces Type Glass Doors, Living Room, Stone
Fireplace No
Appliance Dishwasher, Disposal, Dryer, Electric Water Heater, Exhaust Fan, Free-Standing Electric Oven, Ice Maker, Microwave, Refrigerator, Washer
Heat Source Central
Laundry Main Floor
Exterior
Exterior Feature Cable Access, Rain Gutters
Waterfront Description None
Roof Type Composition
Street Surface Concrete,Asphalt
Garage No
Building
Story 3
Foundation Block
Sewer Public Sewer
Water City, Public
Architectural Style Two Story
Structure Type Stone,Vinyl Siding
Construction Status No
Schools
Elementary Schools Hollister
Middle Schools Hollister
High Schools Hollister
Others
Association Rules COA
HOA Fee Include Play Area,Clubhouse,Common Area Maintenance,Exercise Room,Lawn Service,Pool,Trash,Walking Trails
Acceptable Financing Cash, Conventional
Listing Terms Cash, Conventional
Read Less Info
Want to know what your home might be worth? Contact us for a FREE valuation!

Our team is ready to help you sell your home for the highest possible price ASAP
Brought with William James Beck, Jr. PC Worley Real Estate Network - by eXp
Find out why customers are choosing LPT Realty to meet their real estate needs!!
Learn More About LPT Realty







