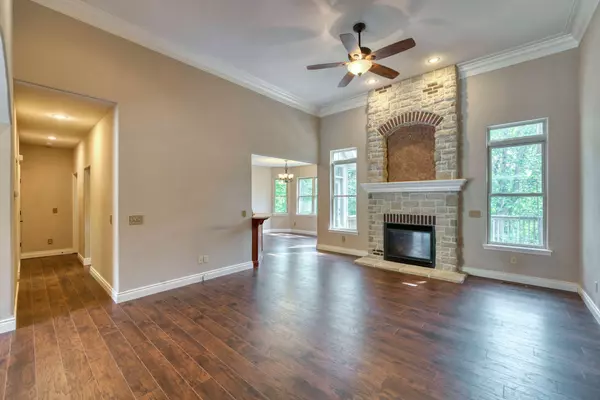$525,000
$525,000
For more information regarding the value of a property, please contact us for a free consultation.
4 Beds
3 Baths
3,824 SqFt
SOLD DATE : 09/09/2022
Key Details
Sold Price $525,000
Property Type Single Family Home
Sub Type Single Family Residence
Listing Status Sold
Purchase Type For Sale
Square Footage 3,824 sqft
Price per Sqft $137
Subdivision Stonebridge
MLS Listing ID SOM60221677
Sold Date 09/09/22
Style One and Half Story
Bedrooms 4
Full Baths 3
Construction Status No
Total Fin. Sqft 3824
Originating Board somo
Rental Info No
Year Built 2008
Annual Tax Amount $1,857
Tax Year 2021
Lot Size 1.070 Acres
Acres 1.07
Property Description
STUNNING WALKOUT BASEMENT HOME tucked back in the gated Stonebridge Village on just over 1 acre lot. If you would enjoy living in a golf course community with so many amenities at your fingertips, this may be the one for you. Beautifully updated with wood like laminate flooring and new carpet. Big living room with tall ceiling as well as a fireplace, lovely formal dining room. The kitchen offers lots of cabinetry with breakfast bar, granite countertops, and stainless appliances. This split bedroom floor plan offers three bedrooms on the main level. Nice sized master bedroom with trayed ceiling. The master bathroom has dual sinks, walk-in shower and jetted tub. Finished bonus room over the garage. Downstairs is a large living/rec room with electric fireplace and wood lined ceiling, an additional bedroom, office, media room full bathroom and storage. Private, wooded backyard. Seller will consider a trade
Location
State MO
County Stone
Area 3824
Direction Stonebridge Parkway and turn Left on Silver Oaks Drive to Left on Silverado, down hill across the bridge follow road to Forest lake Drive. Straight to end of road. Right on Weatherstone Dr. Home is on the Left.
Rooms
Other Rooms Bonus Room
Basement Finished, Walk-Out Access, Full
Dining Room Formal Dining, Kitchen Bar, Kitchen/Dining Combo
Interior
Interior Features Walk-In Closet(s), Walk-in Shower
Heating Central
Cooling Ceiling Fan(s), Central Air
Flooring Carpet, Laminate, Tile
Fireplaces Type Basement, Living Room
Fireplace No
Appliance Dishwasher, Disposal, Free-Standing Electric Oven, Microwave
Heat Source Central
Laundry Main Floor
Exterior
Parking Features Garage Faces Side
Garage Spaces 3.0
Carport Spaces 3
Waterfront Description None
Roof Type Composition
Garage Yes
Building
Lot Description Level, Sloped, Wooded
Story 1
Sewer Community Sewer
Water City, Community
Architectural Style One and Half Story
Structure Type Block,Stone
Construction Status No
Schools
Elementary Schools Reeds Spring
Middle Schools Reeds Spring
High Schools Reeds Spring
Others
Association Rules HOA
HOA Fee Include Play Area,Clubhouse,Common Area Maintenance,Community Center,Exercise Room,Gated Entry,Security Service,Snow Removal,Pool,Tennis Court(s)
Acceptable Financing Cash, Conventional
Listing Terms Cash, Conventional
Read Less Info
Want to know what your home might be worth? Contact us for a FREE valuation!

Our team is ready to help you sell your home for the highest possible price ASAP
Brought with Rhonda Fortin PC Worley Real Estate Network - by eXp
Find out why customers are choosing LPT Realty to meet their real estate needs!!
Learn More About LPT Realty







