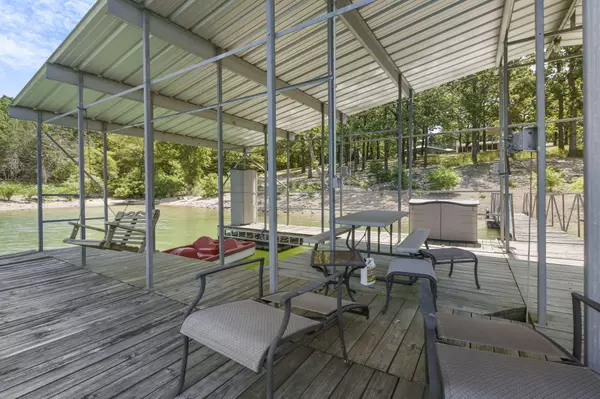$485,000
$485,000
For more information regarding the value of a property, please contact us for a free consultation.
3 Beds
1 Bath
1,245 SqFt
SOLD DATE : 08/26/2022
Key Details
Sold Price $485,000
Property Type Single Family Home
Sub Type Single Family Residence
Listing Status Sold
Purchase Type For Sale
Square Footage 1,245 sqft
Price per Sqft $389
Subdivision Holiday Acres
MLS Listing ID SOM60224510
Sold Date 08/26/22
Style One and Half Story,A-Frame,Cabin,Cottage
Bedrooms 3
Full Baths 1
Construction Status No
Total Fin. Sqft 1245
Originating Board somo
Rental Info No
Year Built 1970
Annual Tax Amount $526
Tax Year 2021
Lot Size 0.700 Acres
Acres 0.7
Lot Dimensions Irregular
Property Description
Now selling what all #tablerocklake dreams are made of. It's the perfect waterfront equation = 1 part house, 1 part private dock, 1 part lake view and 1 part gentle walk to the water. Oh and bonus!!!...room to add a shop, home addition or additional parking! The waterfront A-Frame cabin has always been an iconic symbol of Table Rock Lake life & the Mark Twain National Forest. Relaxed, yet exceptionally built and bursting at the seams with possibility! This adorable A-frame cabin, is lovingly tucked away on the shoreline of pristine Table Rock & is mere minutes from downtown Kimberling City shopping and restaurants and more. You will relish in the over 3/4 acre of privacy & serenity of the natural landscapes and be exhilarated by the breath taking lake views and easy walk to the water, as well as the convenience of your very own private dock with partially covered swim platform and picnic area, just steps away from your home. The welcoming embrace & expansive views from this truly captivating home lures you through her entry & into a sprawling open concept floor plan with soaring vaulted ceilings. There are three generously sized bedrooms (two non-conforming loft bedrooms) & one bathroom. It can be yours, turn-key furnished with a pontoon boat included for only an additional 20k! This extraordinary property has provided countless hours of pleasure & gratification. May its legacy endure through your generations to come.** More details in attachments. Only a short drive to world class dining, shows, golf, amusement parks, hiking & biking, and nightlife in Branson by land and fishing, watersports, several floating restaurants & marinas by water. You will literally be right across the cove from the incredible Port of Kimberling Marina! Like dreams are created here @ 429 Holiday Acres Circle!
Location
State MO
County Stone
Area 1245
Direction From Branson West, take Hwy 13 South, Left on DD Hwy, Right on Gobblers Mountain Rd, Right on Holiday Acres, continue straight, drive around end of peninsula, property on right SIY.
Rooms
Other Rooms Family Room
Dining Room Kitchen Bar, Kitchen/Dining Combo, Living/Dining Combo
Interior
Interior Features Cable Available, Other Counters, Walk-in Shower
Heating Wall Furnace
Cooling Attic Fan, Window Unit(s)
Flooring Wood
Fireplace No
Appliance Electric Cooktop, Electric Water Heater, Microwave, Refrigerator
Heat Source Wall Furnace
Laundry Main Floor
Exterior
Exterior Feature Water Access
Waterfront Description Front
View Y/N Yes
View Lake, Panoramic
Roof Type Composition
Garage No
Building
Lot Description Adjoins Government Land, Cleared, Lake Front, Lake View, Landscaping, Level, Trees, Waterfront, Water View, Wooded/Cleared Combo
Story 1
Sewer Septic Tank
Water Private Well
Architectural Style One and Half Story, A-Frame, Cabin, Cottage
Structure Type Wood Frame,Wood Siding
Construction Status No
Schools
Elementary Schools Reeds Spring
Middle Schools Reeds Spring
High Schools Reeds Spring
Others
Association Rules HOA
HOA Fee Include Snow Removal
Acceptable Financing Cash, Conventional
Listing Terms Cash, Conventional
Read Less Info
Want to know what your home might be worth? Contact us for a FREE valuation!

Our team is ready to help you sell your home for the highest possible price ASAP
Brought with Adam Graddy Keller Williams
Find out why customers are choosing LPT Realty to meet their real estate needs!!
Learn More About LPT Realty







