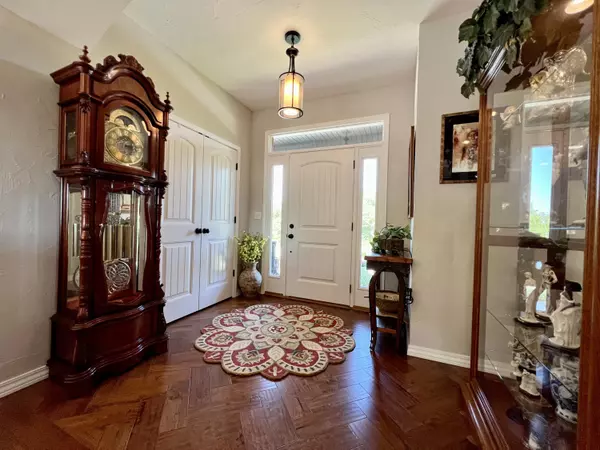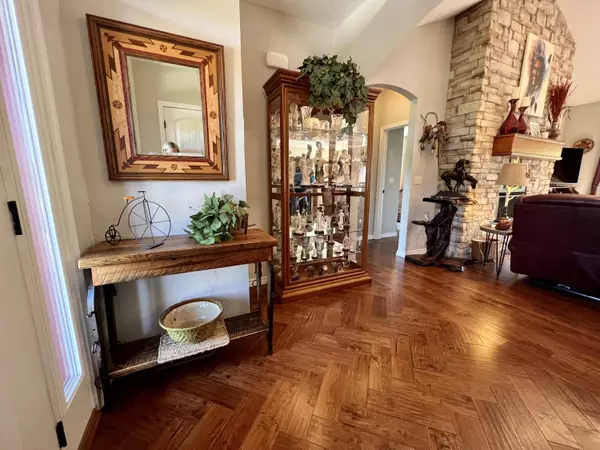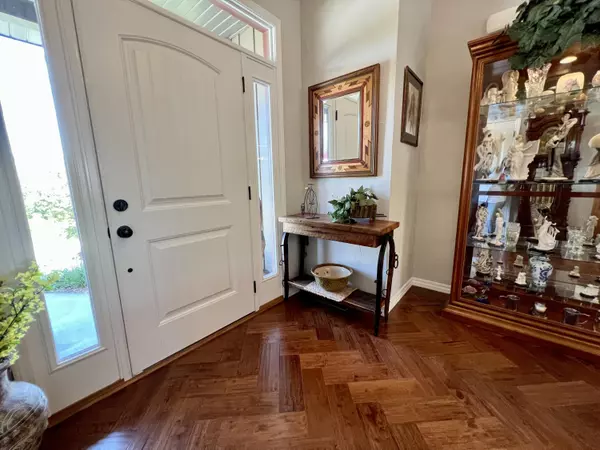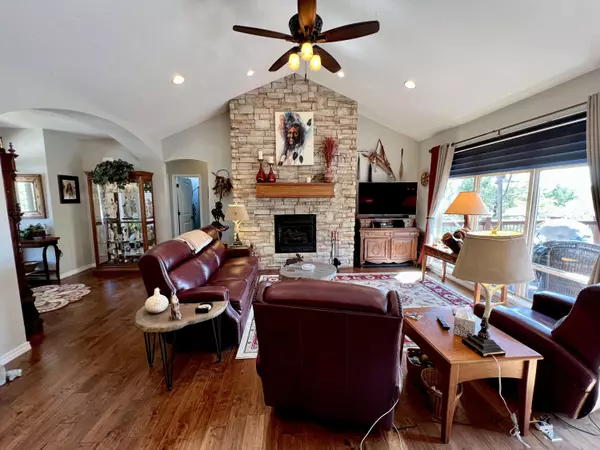$439,900
$439,900
For more information regarding the value of a property, please contact us for a free consultation.
3 Beds
2 Baths
1,945 SqFt
SOLD DATE : 09/26/2022
Key Details
Sold Price $439,900
Property Type Single Family Home
Sub Type Single Family Residence
Listing Status Sold
Purchase Type For Sale
Square Footage 1,945 sqft
Price per Sqft $226
Subdivision Stonebridge Village
MLS Listing ID SOM60224877
Sold Date 09/26/22
Style One Story,Ranch
Bedrooms 3
Full Baths 2
Construction Status No
Total Fin. Sqft 1945
Originating Board somo
Rental Info No
Year Built 2016
Annual Tax Amount $2,036
Tax Year 2021
Lot Size 0.690 Acres
Acres 0.69
Property Description
Home Back on Market at no fault of Sellers or the Home. Beauty,Quality, and Style perfectly describe this incredible one level home. Located in the Highly desirable community of Stonebridge Village and Ledgestone Golf and Country Club. This home is the perfect size, that greets you with a beautiful front porch, that then brings you inside the front door into generous open floor plan with living, dining and kitchen that will be great for entertaining friends and family. The owners suite and bathroom is oversized and offers some amazing amenities for relaxation. Then on the other side of the home is another full bath and two good sized bedromms. Next, on to the outdoor living space that features a large, recently upgraded deck that has majestic unobstructed views of the Ozark Mountains. Seller is willing to negotiate a brand new, never used Hot Tub they had just purchased as well. This home would be for anyone wanting quality finishes, with very low upkeep. Please see documents for list of recent Upgrades made by owner. All measurements are not guaranteed and would need to be verified by buyer and buyers agent.
Location
State MO
County Stone
Area 1945
Direction Take Hwy 76 to Stonebridge Village west entrance. Take Stonebridge Parkway , left on Silver Oaks Dr. to Silverado, stay on Silverado and it turns into Forest Lake Dr. Stay on Forest Lake to house on left side with sign in yard.
Rooms
Other Rooms Bedroom-Master (Main Floor), Family Room
Dining Room Kitchen/Dining Combo, Living/Dining Combo
Interior
Interior Features Cable Available, Granite Counters, High Ceilings, Internet - Cable, Jetted Tub, Smoke Detector(s), Walk-in Shower
Heating Central, Heat Pump
Cooling Ceiling Fan(s), Central Air
Flooring Carpet, Hardwood, Tile
Fireplaces Type Great Room, Stone
Fireplace No
Appliance Dishwasher, Disposal, Electric Water Heater, Free-Standing Gas Oven, Ice Maker, Microwave, Refrigerator, Water Softener Owned
Heat Source Central, Heat Pump
Exterior
Exterior Feature Rain Gutters
Parking Features Driveway, Garage Door Opener, Garage Faces Front, Storage
Garage Spaces 3.0
Carport Spaces 3
Waterfront Description None
View Y/N Yes
View Panoramic
Roof Type Composition
Street Surface Concrete,Asphalt
Garage Yes
Building
Lot Description Sloped, Sprinklers In Front
Story 1
Foundation Poured Concrete
Sewer Community Sewer
Water Community
Architectural Style One Story, Ranch
Structure Type Brick,Hardboard Siding,Stone
Construction Status No
Schools
Elementary Schools Reeds Spring
Middle Schools Reeds Spring
High Schools Reeds Spring
Others
Association Rules HOA
HOA Fee Include Clubhouse,Common Area Maintenance,Exercise Room,Gated Entry,Snow Removal,Pool,Tennis Court(s)
Acceptable Financing Cash, Conventional, FHA, USDA/RD, VA
Listing Terms Cash, Conventional, FHA, USDA/RD, VA
Read Less Info
Want to know what your home might be worth? Contact us for a FREE valuation!

Our team is ready to help you sell your home for the highest possible price ASAP
Brought with Rhonda Lee Keller Williams Tri-Lakes
Find out why customers are choosing LPT Realty to meet their real estate needs!!
Learn More About LPT Realty







