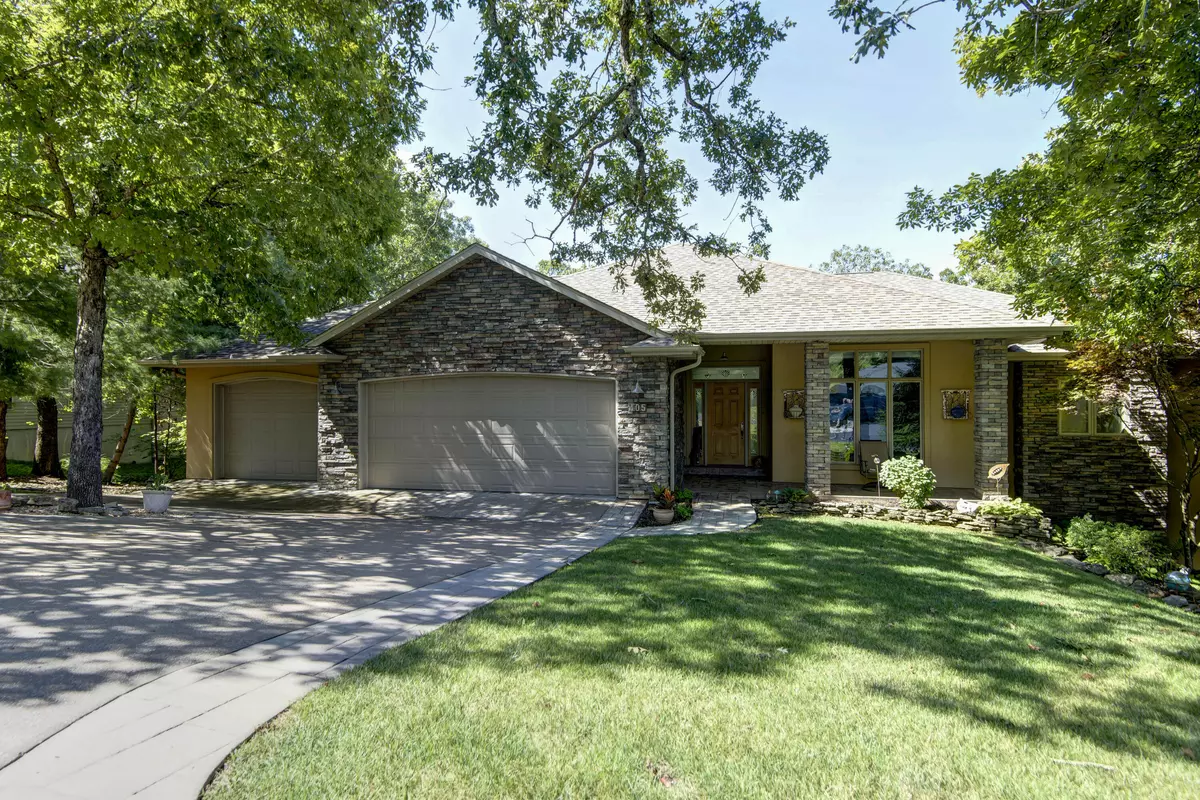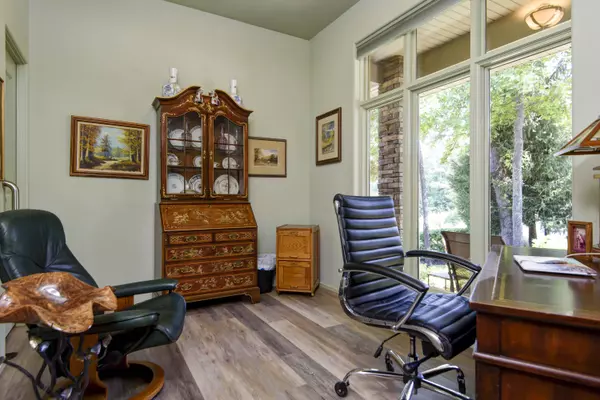$495,000
$495,000
For more information regarding the value of a property, please contact us for a free consultation.
3 Beds
3 Baths
3,580 SqFt
SOLD DATE : 12/28/2022
Key Details
Sold Price $495,000
Property Type Single Family Home
Sub Type Single Family Residence
Listing Status Sold
Purchase Type For Sale
Square Footage 3,580 sqft
Price per Sqft $138
Subdivision Stonebridge Village
MLS Listing ID SOM60228001
Sold Date 12/28/22
Style One Story,Contemporary
Bedrooms 3
Full Baths 2
Half Baths 1
Construction Status No
Total Fin. Sqft 3580
Originating Board somo
Rental Info No
Year Built 2002
Annual Tax Amount $2,409
Tax Year 2021
Lot Size 0.360 Acres
Acres 0.36
Property Description
Custom built one owner home, Overlooks the 11th fairway of the awesome Ledgestone golf course. Open floor plan. Bar adjoining kitchen seats 8 for casual entertaining. Seldom seen bull-nose corners. High ceilings. Combo laundry room and pantry you can access from the garage to unload or from the kitchen. Oversized master bath with his and hers sinks, jetted tub,walk-in shower, 2 walk-in closets. Nice sized covered deck with custom ornate railing. Upper deck has vent hood over the built in Fire Magic gas grill that is hooked up to the buried propane tank. New shingles in 2017. Association dues includes: clubhouse, tennis courts, swimming pool, children's play area, exercise room, snow removal, gated community.
Location
State MO
County Stone
Area 3768
Direction From Branson West take HWY 76 East. Turn leftinto Stonebridge Village. Go through guard gatestay on Stonebridge Parkway, to left on Silver Oaks Drive, to Right on Silverwood Circle. 405 is the 2nd home on the right.
Rooms
Other Rooms Bedroom-Master (Main Floor), Family Room - Down, Office, Pantry
Basement Exterior Entry, Interior Entry, Partially Finished, Utility, Full
Interior
Interior Features Cable Available, Carbon Monoxide Detector(s), Central Vacuum, High Ceilings, Internet - Cable, Jetted Tub, Marble Counters, Other, Other Counters, Raised or Tiered Entry, Smoke Detector(s), W/D Hookup, Walk-In Closet(s), Walk-in Shower, Wired for Sound
Heating Heat Pump
Cooling Ceiling Fan(s), Heat Pump
Flooring Carpet, Engineered Hardwood, Hardwood, Tile
Fireplaces Type Living Room, Propane, Screen, Stone
Fireplace No
Appliance Convection Oven, Electric Cooktop, Dishwasher, Disposal, Microwave, Propane Water Heater, Refrigerator, Wall Oven - Electric, Water Softener Owned
Heat Source Heat Pump
Laundry In Basement
Exterior
Exterior Feature Rain Gutters
Parking Features Driveway, Garage Door Opener, Garage Faces Front, Paved
Garage Spaces 3.0
Carport Spaces 3
Fence None
Waterfront Description None
View Golf Course
Roof Type Composition
Street Surface Concrete,Asphalt
Garage Yes
Building
Lot Description On Golf Course, Paved Frontage, Sprinklers In Front, Sprinklers In Rear, Trees
Story 1
Foundation Poured Concrete
Sewer Community Sewer
Water Community
Architectural Style One Story, Contemporary
Structure Type Stucco
Construction Status No
Schools
Elementary Schools Reeds Spring
Middle Schools Reeds Spring
High Schools Reeds Spring
Others
Association Rules HOA
HOA Fee Include Play Area,Clubhouse,Exercise Room,Gated Entry,Snow Removal,Pool,Tennis Court(s)
Acceptable Financing Cash, Conventional
Listing Terms Cash, Conventional
Read Less Info
Want to know what your home might be worth? Contact us for a FREE valuation!

Our team is ready to help you sell your home for the highest possible price ASAP
Brought with Videla Lay ReeceNichols -Kimberling City
Find out why customers are choosing LPT Realty to meet their real estate needs!!
Learn More About LPT Realty







