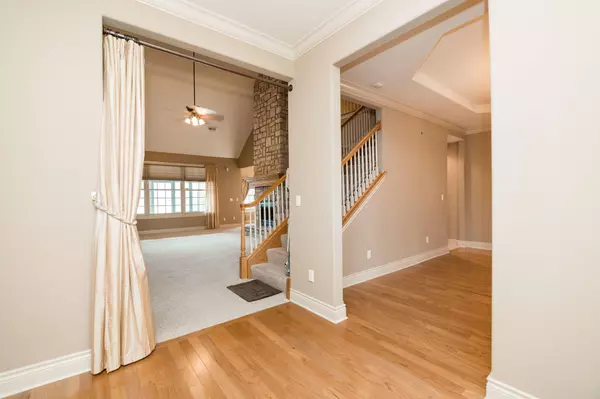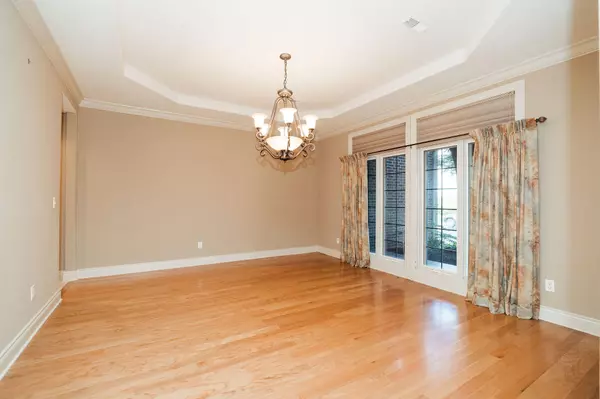$424,900
$424,900
For more information regarding the value of a property, please contact us for a free consultation.
4 Beds
3 Baths
3,017 SqFt
SOLD DATE : 01/24/2023
Key Details
Sold Price $424,900
Property Type Single Family Home
Sub Type Single Family Residence
Listing Status Sold
Purchase Type For Sale
Square Footage 3,017 sqft
Price per Sqft $140
Subdivision Summit At Branson Condominium
MLS Listing ID SOM60226383
Sold Date 01/24/23
Style One and Half Story,Patio Home,Traditional
Bedrooms 4
Full Baths 2
Half Baths 1
Maintenance Fees $220
Construction Status No
Total Fin. Sqft 3017
Originating Board somo
Rental Info No
Year Built 2005
Annual Tax Amount $2,343
Tax Year 2021
Lot Size 2,178 Sqft
Acres 0.05
Property Description
Be one of the first to see this lovely, maintenance free, private patio home in the beautiful gated community of Summit Condominiums/Patio Homes. First time on the market since new, this home was built as the model home featuring wonderful upgrades such as solid wood doors throughout and oil rubbed bronze fixtures The open foyer leads to the oversized formal dining room that has floor to ceiling windows bringing in the morning sunshine. The living room boasts a vaulted ceiling and the two story stone gas fireplace, perfect for those chilly winter nights, instantly becomes the focal point of the room. The living room also overlooks the private glassed-in sunroom which has its own heat and A/C plus custom sun blinds and a flat screen TV, making it perfect to enjoy year round. The kitchen has granite countertops and plenty of beautiful wood custom cabinets. All appliances stay with the home including the washer/dryer. (The dishwasher is 2 years old). The large master bedroom is on the main level, with a built in headboard, cove ceilings, TV, and ensuite master bath with dual sinks, plenty of natural lighting, jetted tub, walk-in shower, and large walk-in closet. The main level offers a half bathroom for guests and the laundry room that accesses the two car garage. Upstairs are 3 more bedrooms, two of which are very large, and the 4th bedroom is lofted overlooking the living area, making it perfect for your home office. This home also offers huge closets and attic access for all of your storage. The property has a full house generator, newer roof, sprinkler system, an intercom system with music/doorbell ringer. The main level A/C was replaced in 2019, the upstairs unit in 2022. This is a very small, well maintained neighborhood that not many people are even aware exists with excellent access to Highway 65, hospitals, and shopping! Call for your private showing before this one gets away!
Location
State MO
County Taney
Area 3017
Direction 65 Hwy to Bee Creek Rd Exit, east to Buccaneer Blvd, south to Summit Pkwy, east to gated entrance. Contact listing agent for gate code.
Rooms
Other Rooms Loft, Bedroom-Master (Main Floor), Family Room, Foyer, Sun Room
Dining Room Formal Dining, Kitchen/Dining Combo
Interior
Interior Features Alarm System, Central Vacuum, Marble Counters, Granite Counters, High Ceilings, High Speed Internet, Intercom, Internet - Cable, Internet - Cellular/Wireless, Jetted Tub, Security System, Smoke Detector(s), Sound System, W/D Hookup, Walk-In Closet(s), Walk-in Shower
Heating Forced Air, Heat Pump, Zoned
Cooling Ceiling Fan(s), Central Air, Mini-Split Unit(s), Zoned
Flooring Carpet, Hardwood, Tile
Fireplaces Type Living Room, Propane
Equipment Generator
Fireplace No
Appliance Electric Cooktop, Dishwasher, Disposal, Dryer, Electric Water Heater, Microwave, Refrigerator, Trash Compactor, Washer
Heat Source Forced Air, Heat Pump, Zoned
Laundry Main Floor
Exterior
Exterior Feature Rain Gutters
Parking Features Driveway, Electric Gate, Garage Faces Front, Gated, Secured
Garage Spaces 2.0
Carport Spaces 2
Fence None
Waterfront Description None
Roof Type Composition
Accessibility Accessible Approach with Ramp, Accessible Bedroom, Accessible Central Living Area, Accessible Closets, Stair Lift, Standby Generator
Garage Yes
Building
Lot Description Landscaping, Sprinklers In Front, Sprinklers In Rear
Story 1
Sewer Public Sewer
Water City
Architectural Style One and Half Story, Patio Home, Traditional
Structure Type Brick Partial,Hardboard Siding
Construction Status No
Schools
Elementary Schools Branson Buchanan
Middle Schools Branson
High Schools Branson
Others
Association Rules COA
HOA Fee Include Common Area Maintenance,Gated Entry,Lawn Service
Acceptable Financing Cash, Conventional, FHA, VA
Listing Terms Cash, Conventional, FHA, VA
Read Less Info
Want to know what your home might be worth? Contact us for a FREE valuation!

Our team is ready to help you sell your home for the highest possible price ASAP
Brought with Torie Youngblood Keller Williams Tri-Lakes
Find out why customers are choosing LPT Realty to meet their real estate needs!!
Learn More About LPT Realty







