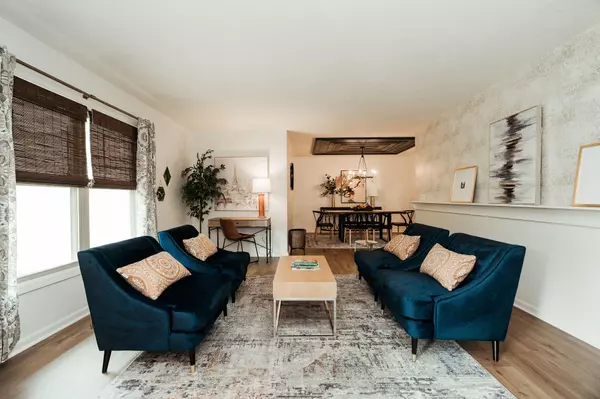$339,900
$339,900
For more information regarding the value of a property, please contact us for a free consultation.
3 Beds
3 Baths
1,970 SqFt
SOLD DATE : 10/25/2022
Key Details
Sold Price $339,900
Property Type Single Family Home
Sub Type Single Family Residence
Listing Status Sold
Purchase Type For Sale
Square Footage 1,970 sqft
Price per Sqft $172
Subdivision Ravenwood
MLS Listing ID SOM60227761
Sold Date 10/25/22
Style One Story,Traditional
Bedrooms 3
Full Baths 2
Half Baths 1
Construction Status No
Total Fin. Sqft 1970
Originating Board somo
Rental Info No
Year Built 1973
Annual Tax Amount $1,420
Tax Year 2021
Lot Size 0.320 Acres
Acres 0.32
Lot Dimensions 102 x 136
Property Description
You will be impressed with this complete remodel, in the sought after Ravenwood subdivision! This 3 bedroom, 2 1/2 bath home has designer finishes and beautiful luxury vinyl plank flooring throughout. From the open entry is the formal living area overlooking the wonderful front yard with great landscaping and mature trees. The formal living leads to the formal dining room with an accent ceiling treatment. The family room has exposed painted beams, stone gas fireplace and is open to the kitchen/dining. The kitchen has the finest of touches, perfect for entertaining! They include a coffee/wine area that has a bar sink and refrigerator. The focal wall has a marble back splash, exposed shelving, upgraded gas stove, built in microwave, a granite apron sink and refrigerator. There is a half bath off the kitchen with a pedestal sink and brushed gold fixtures. The laundry/mud room includes the washer & dryer, and a perfect place to drop your coat. All 3 bedrooms are together, with the main bathroom having a designer look with wallpaper. The master bathroom has a large walk-in shower, and plenty of closet space. All Roman Bamboo blinds and window treatments stay with the home. The roof is new, there are cooper-like gutters for accent, and newer windows. Off the back is the large screened in patio, with plenty of room for a sitting area and dining! The manicure lot has a sprinkler system in front, beautiful landscaping, a storage building, privacy fence on 3 sides, and rod iron across the back of the lot. There is also a storm shelter in the back corner of the yard. With everything NEW inside, and nearly new outside, this home is a rare find. Come see today!
Location
State MO
County Greene
Area 1970
Direction East Republic Rd to Charleston, South to Cardinal, West to home on the corner
Rooms
Other Rooms Family Room, Formal Living Room, Foyer, Living Areas (2)
Dining Room Formal Dining, Kitchen/Dining Combo
Interior
Interior Features Cable Available, Carbon Monoxide Detector(s), Granite Counters, High Speed Internet, Internet - Cable, Quartz Counters, Smoke Detector(s), W/D Hookup, Walk-in Shower, Wet Bar
Heating Forced Air
Cooling Attic Fan, Ceiling Fan(s), Central Air
Flooring See Remarks
Fireplaces Type Family Room, Gas
Fireplace No
Appliance Dishwasher, Disposal, Dryer, Exhaust Fan, Free-Standing Gas Oven, Gas Water Heater, Microwave, Refrigerator, Washer, Water Softener Owned
Heat Source Forced Air
Laundry Main Floor
Exterior
Parking Features Driveway, Garage Door Opener
Garage Spaces 2.0
Carport Spaces 2
Fence Full, Wood, Wrought Iron
Waterfront Description None
Roof Type Composition
Garage Yes
Building
Lot Description Landscaping
Story 1
Foundation Crawl Space
Sewer Public Sewer
Water City
Architectural Style One Story, Traditional
Structure Type Brick Partial,Vinyl Siding
Construction Status No
Schools
Elementary Schools Sgf-Disney
Middle Schools Sgf-Cherokee
High Schools Sgf-Kickapoo
Others
Association Rules HOA
HOA Fee Include Common Area Maintenance
Acceptable Financing Cash, Conventional, FHA, VA
Listing Terms Cash, Conventional, FHA, VA
Read Less Info
Want to know what your home might be worth? Contact us for a FREE valuation!

Our team is ready to help you sell your home for the highest possible price ASAP
Brought with Jaime L. Looney Murney Associates - Primrose
Find out why customers are choosing LPT Realty to meet their real estate needs!!
Learn More About LPT Realty







