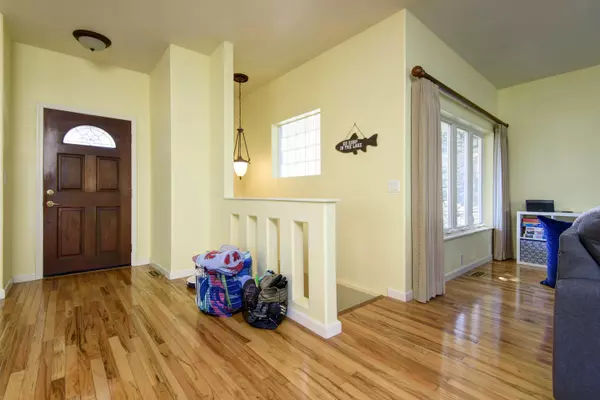$497,000
$497,000
For more information regarding the value of a property, please contact us for a free consultation.
2 Beds
3 Baths
2,100 SqFt
SOLD DATE : 12/09/2022
Key Details
Sold Price $497,000
Property Type Single Family Home
Sub Type Single Family Residence
Listing Status Sold
Purchase Type For Sale
Square Footage 2,100 sqft
Price per Sqft $236
Subdivision Hoot Owl Point
MLS Listing ID SOM60228698
Sold Date 12/09/22
Style Two Story
Bedrooms 2
Full Baths 2
Half Baths 1
Construction Status No
Total Fin. Sqft 2100
Originating Board somo
Rental Info No
Year Built 1998
Annual Tax Amount $1,108
Tax Year 2021
Lot Size 7,840 Sqft
Acres 0.18
Property Description
Who says you can't have both? TABLE ROCK LAKE FRONT AND LAKE VIEW HOME with a very short gentle walk to the water. You will experience sunsets glistening over Table Rock lake while enjoying your hot tub. Views of Table Rock Lake from every window in this lovely home. Quality built 2 Bedrooms, 2 1/2 Baths plus built-in bunk beds in the lower level family room to accommodate your weekend visitors. Walk to the water's edge with your kayaks from the back side of the home or walk to your boat slip from the front of the home. Beautiful hardwood floors and a gas fireplace. 12 x 26 Boat Slip available for an additional $65,000. Call today for your private tour of this beautiful Table Rock Lake Front/View home.
Location
State MO
County Stone
Area 2100
Direction Hwy 13 south to fo right on Joe Bald/James River, stay right at stop sign. Stay left at intersection towards Hoot Owl Point going right at the large grass field, stay right on to Elm Point and house is on the right.
Rooms
Basement Finished, Full
Dining Room Island, Living/Dining Combo
Interior
Interior Features High Speed Internet, Marble Counters, Tile Counters, W/D Hookup, Walk-In Closet(s), Walk-in Shower
Heating Central, Fireplace(s)
Cooling Ceiling Fan(s), Central Air
Flooring Carpet, Hardwood, Tile
Fireplaces Type Living Room, Propane
Equipment Hot Tub
Fireplace No
Appliance Dishwasher, Disposal, Dryer, Electric Water Heater, Exhaust Fan, Free-Standing Electric Oven, Ice Maker, Microwave, Refrigerator, Washer
Heat Source Central, Fireplace(s)
Exterior
Exterior Feature Cable Access, Rain Gutters
Parking Features Garage Faces Side
Garage Spaces 2.0
Carport Spaces 2
Waterfront Description Front
View Y/N Yes
View Lake
Roof Type Composition
Street Surface Asphalt
Garage Yes
Building
Lot Description Lake Front, Waterfront, Water View
Story 2
Foundation Slab
Sewer Septic Tank
Water Shared Well
Architectural Style Two Story
Structure Type Vinyl Siding
Construction Status No
Schools
Elementary Schools Reeds Spring
Middle Schools Reeds Spring
High Schools Reeds Spring
Others
Association Rules HOA
Acceptable Financing Cash, Conventional
Listing Terms Cash, Conventional
Read Less Info
Want to know what your home might be worth? Contact us for a FREE valuation!

Our team is ready to help you sell your home for the highest possible price ASAP
Brought with Rebecca D Supak Murney Associates - Primrose
Find out why customers are choosing LPT Realty to meet their real estate needs!!
Learn More About LPT Realty







