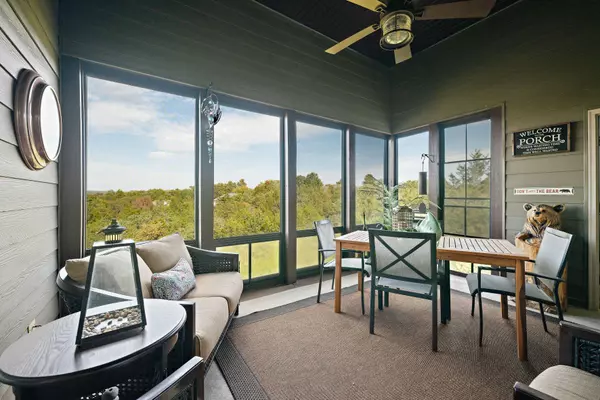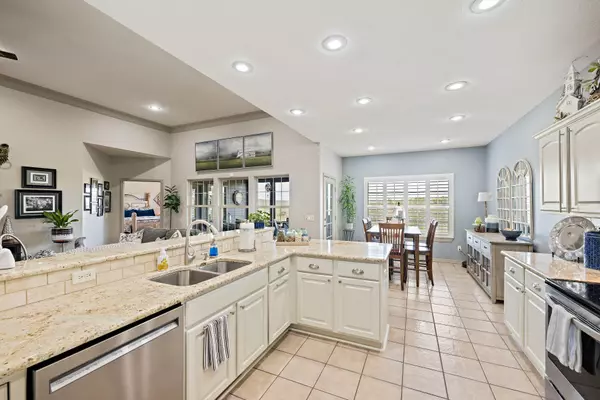$550,000
$550,000
For more information regarding the value of a property, please contact us for a free consultation.
5 Beds
3 Baths
3,208 SqFt
SOLD DATE : 11/21/2022
Key Details
Sold Price $550,000
Property Type Condo
Sub Type Condominium
Listing Status Sold
Purchase Type For Sale
Square Footage 3,208 sqft
Price per Sqft $171
Subdivision Stonebridge Village
MLS Listing ID SOM60229697
Sold Date 11/21/22
Style Two Story
Bedrooms 5
Full Baths 3
Maintenance Fees $347
Construction Status No
Total Fin. Sqft 3208
Originating Board somo
Rental Info Yes
Year Built 2006
Annual Tax Amount $1,386
Tax Year 2021
Property Description
Best of both worlds in this beautiful spacious patio home. Over 3,000 sq ft, 2 car attached garage, upgraded granite counters, hardwood floors, heated tile in master bathroom, finished lower level with stone fireplace, family room, more bedrooms and bathroom. Must see to appreciate this well cared for home. Hilltop views from your enclosed deck. Massive storage and walk in closets. Let the COA maintain your exterior and lawn while you enjoy all of Stonebridge's amenities. Ledgestone Golf Course, clubhouse with restaurant, tennis, walking trails, community lakes. Approved for vacation rental. These owners have lived in it full time but you have the option to rent it out. Located near Silver Dollar City, Table Rock Lake, and Branson Attractions. Easy access from Hwy 65, Ozark Mtn Highroad, and Hwy 76.
Location
State MO
County Stone
Area 3408
Direction From Branson or the Ozark Mtn Highroad, go West on Hwy 76 past Silver Dollar City to the west entrance of Stonebridge Village. Through the gated entry on Stonebridge Pkwy to Left on Silver Oaks Drive to Right on Golf Drive to first left onto Ace Ave, to quick left/straight on Bogey Lane. Home on left SIY
Rooms
Other Rooms Bedroom-Master (Main Floor), Family Room - Down, Great Room, Office
Basement Finished, Full
Dining Room Kitchen/Dining Combo, Living/Dining Combo
Interior
Interior Features Crown Molding, Granite Counters, High Ceilings, Tray Ceiling(s), Walk-In Closet(s), Walk-in Shower
Heating Central, Heat Pump
Cooling Central Air, Heat Pump
Flooring Carpet, Hardwood, Tile
Fireplaces Type Family Room, Propane
Fireplace No
Appliance Dishwasher, Disposal, Dryer, Electric Water Heater, Refrigerator, Washer
Heat Source Central, Heat Pump
Laundry Main Floor
Exterior
Parking Features Driveway, Garage Faces Front
Garage Spaces 2.0
Carport Spaces 2
Waterfront Description None
View Panoramic
Street Surface Concrete,Asphalt
Garage Yes
Building
Story 2
Sewer Public Sewer
Water Public
Architectural Style Two Story
Construction Status No
Schools
Elementary Schools Reeds Spring
Middle Schools Reeds Spring
High Schools Reeds Spring
Others
Association Rules Both
HOA Fee Include Basketball Court,Insurance,Building Maintenance,Play Area,Clubhouse,Common Area Maintenance,Exercise Room,Gated Entry,Lawn Service,Security Service,Snow Removal,Pool,Tennis Court(s),Trash,Walking Trails
Acceptable Financing Cash, Conventional, VA
Listing Terms Cash, Conventional, VA
Read Less Info
Want to know what your home might be worth? Contact us for a FREE valuation!

Our team is ready to help you sell your home for the highest possible price ASAP
Brought with Dustin Hall Sunset Realty Services Inc.
Find out why customers are choosing LPT Realty to meet their real estate needs!!
Learn More About LPT Realty







