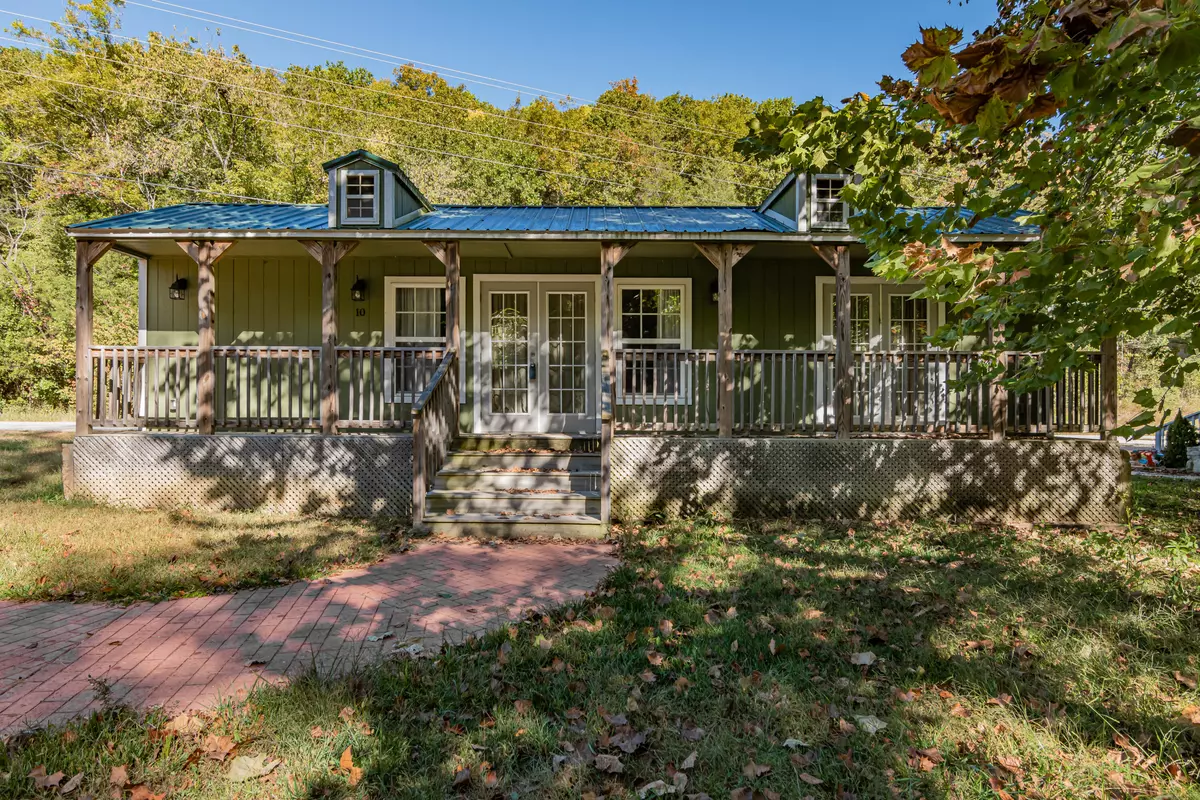$95,000
$95,000
For more information regarding the value of a property, please contact us for a free consultation.
1 Bed
1 Bath
448 SqFt
SOLD DATE : 11/17/2022
Key Details
Sold Price $95,000
Property Type Single Family Home
Sub Type Single Family Residence
Listing Status Sold
Purchase Type For Sale
Square Footage 448 sqft
Price per Sqft $212
Subdivision Morningside Development
MLS Listing ID SOM60229961
Sold Date 11/17/22
Style One Story,Cabin
Bedrooms 1
Full Baths 1
Construction Status No
Total Fin. Sqft 448
Originating Board somo
Rental Info Yes
Year Built 2015
Annual Tax Amount $171
Tax Year 2021
Lot Size 435 Sqft
Acres 0.01
Property Description
Ultimate Weekend Getaway! One bedroom cabin with covered front porch faces the creek and is shaded by a majestic Sycamore tree. You are greeted by the quiet sounds of the water as it winds through the rocks and feeds in to Table Rock Lake a few miles down the road. The rustic interior offers all the charm of simpler times and fine craftsmanship. Quaint Kitchen is open to the living room and has stackable washer/dryer closet within arms reach. The living room has tall ceilings and lots of natural light with the entry french doors. The bedroom also features a set of french doors leading to the porch, an open bath style with jetted tub and private commode room. Lots of appeal as you walk around the curved stamped brick walkway, two dormers off the front, and real stone accents along the back and side perimeter. This is a tiny home with elbow room! Stay for the weekend, or stay full-time! Use it as a vacation rental when you are away! The choice is yours! Around the corner from Morningside with onsite General store, cafe/deli, beauty shop, and live shows. Ten minutes to Dogwood Canyon and Big Cedar's new Thunderidge Arena, nine minutes to public boat launch. Great place to stay while visiting Branson or enjoying Table Rock Lake!
Location
State MO
County Stone
Area 448
Direction Hwy 86, left on Morningside Blvd, left on Peace in Valley (at Valley walkers sign and mailboxes), follow road around to home on right.
Rooms
Dining Room Kitchen/Dining Combo
Interior
Interior Features Marble Counters, High Ceilings, Jetted Tub, Laminate Counters, W/D Hookup
Cooling Mini-Split Unit(s)
Flooring Laminate
Fireplace No
Appliance Dishwasher, Electric Water Heater, Refrigerator
Laundry Utility Room
Exterior
Waterfront Description Front
View Creek/Stream
Roof Type Metal
Garage No
Building
Lot Description Easements, Landscaping, Wet Weather Creek
Story 1
Sewer Community Sewer
Water Community
Architectural Style One Story, Cabin
Structure Type Stone,Wood Siding
Construction Status No
Schools
Elementary Schools Blue Eye
Middle Schools Blue Eye
High Schools Blue Eye
Others
Association Rules HOA
HOA Fee Include Sewer,Water
Acceptable Financing Cash
Listing Terms Cash
Read Less Info
Want to know what your home might be worth? Contact us for a FREE valuation!

Our team is ready to help you sell your home for the highest possible price ASAP
Brought with Carolyn Crispin Team Keller Williams Tri-Lakes
Find out why customers are choosing LPT Realty to meet their real estate needs!!
Learn More About LPT Realty







