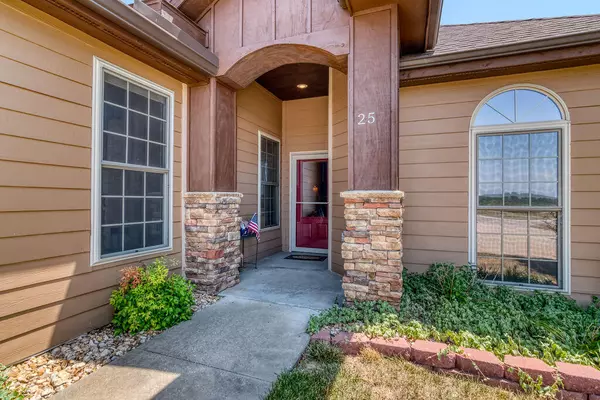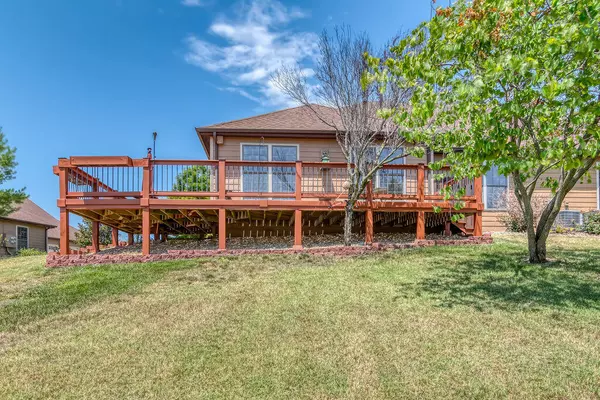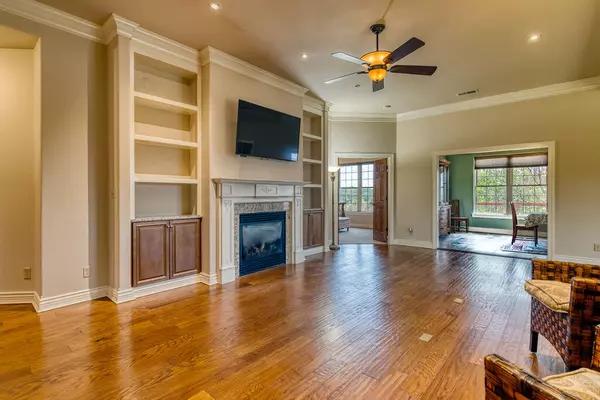$389,900
$389,900
For more information regarding the value of a property, please contact us for a free consultation.
3 Beds
2 Baths
2,164 SqFt
SOLD DATE : 09/18/2023
Key Details
Sold Price $389,900
Property Type Single Family Home
Sub Type Single Family Residence
Listing Status Sold
Purchase Type For Sale
Square Footage 2,164 sqft
Price per Sqft $180
Subdivision Stonebridge Village
MLS Listing ID SOM60230429
Sold Date 09/18/23
Style Contemporary,Townhouse
Bedrooms 3
Full Baths 2
Construction Status No
Total Fin. Sqft 2164
Originating Board somo
Rental Info No
Year Built 2010
Annual Tax Amount $1,917
Tax Year 2021
Property Description
Here's the perfect place to Call Home! Single level living with over 2000 sf, 3 car garage, 3 bedrooms, plus an office, Sunroom and huge Deck to enjoy the Ozark Beauty. Location is in StoneBridge Village, the master planned golf community with the best in lifestyle and activities with a convenient location to all services, Branson attractions and Table Rock Lake within 15 minutes. Do not hesitate to experience this well cared for home with many luxurious details from the floorplan, the crown molding, wood doors, granite and stainless in kitchen and a nice easy lifestyle. Some furniture will be available outside of the Contract. POA dues are $165 monthly for Clubhouse activities, tennis, pools and discounts at Golf and Restaurant. Fresh new paint and ready for you.
Location
State MO
County Stone
Area 2164
Direction In Branson West Highway 76 to StoneBridge Village main gate w/ covered bridge. StoneBridge Parkway to left on Silveroaks, to left on SilverAdo Dr, continue till it turns into Forest lake all the way to to Left on Mountain View.
Rooms
Other Rooms Office, Sun Room
Dining Room Dining Room
Interior
Interior Features Cable Available, Cathedral Ceiling(s), Granite Counters, High Ceilings, Jetted Tub, W/D Hookup, Walk-In Closet(s)
Heating Heat Pump
Cooling Ceiling Fan(s), Heat Pump
Flooring Carpet, Hardwood, Tile
Fireplace No
Appliance Dishwasher, Disposal, Electric Water Heater, Microwave
Heat Source Heat Pump
Laundry Main Floor
Exterior
Parking Features Driveway
Garage Spaces 3.0
Carport Spaces 3
Waterfront Description None
View Y/N No
View Panoramic
Roof Type Composition
Street Surface Concrete,Asphalt
Garage Yes
Building
Lot Description Level
Story 1
Sewer Public Sewer
Water Public
Architectural Style Contemporary, Townhouse
Structure Type Stone,Wood Siding
Construction Status No
Schools
Elementary Schools Reeds Spring
Middle Schools Reeds Spring
High Schools Reeds Spring
Others
Association Rules HOA
HOA Fee Include Clubhouse,Exercise Room,Gated Entry,Golf,Security Service,Pool,Tennis Court(s),Walking Trails
Acceptable Financing Cash, Conventional, FHA, USDA/RD, VA
Listing Terms Cash, Conventional, FHA, USDA/RD, VA
Read Less Info
Want to know what your home might be worth? Contact us for a FREE valuation!

Our team is ready to help you sell your home for the highest possible price ASAP
Brought with Scott Fraker Weichert, Realtors-The Griffin Company
Find out why customers are choosing LPT Realty to meet their real estate needs!!
Learn More About LPT Realty







