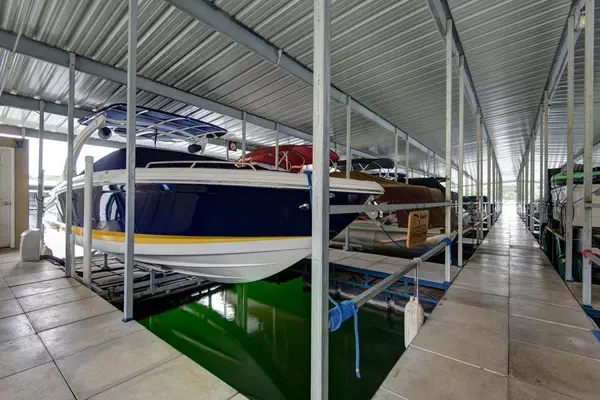$679,900
$679,900
For more information regarding the value of a property, please contact us for a free consultation.
4 Beds
3 Baths
3,484 SqFt
SOLD DATE : 11/09/2022
Key Details
Sold Price $679,900
Property Type Single Family Home
Sub Type Single Family Residence
Listing Status Sold
Purchase Type For Sale
Square Footage 3,484 sqft
Price per Sqft $195
Subdivision Hidden Shores
MLS Listing ID SOM60230497
Sold Date 11/09/22
Style Ranch
Bedrooms 4
Full Baths 3
Construction Status No
Total Fin. Sqft 3484
Originating Board somo
Rental Info No
Year Built 1994
Annual Tax Amount $1,606
Tax Year 2012
Lot Size 0.380 Acres
Acres 0.38
Property Description
Another opportunity at Hidden Shores s/d and TRL that is hard to come by - an updated lake home that meets the expectations of living good - quality finishes with plenty of space for all, ample bedrooms, living areas on both levels of this home and both are walk in. This is a 2nd tier lake view home with the lake across the street. You don't have to pay the lake front price because the lake, access and 10x28 slip is just a short walk (slip add $). The paved dock parking and access makes this dock and location one of the best on the lake. So many upgrades and quality finishes include: stunning kitchen with Bosch appliances, soft close custom cabinetry with 'leather' finish granite, wide plank hardwood flooring, great room vaulted ceilings with beams, large walk-in pantry and huge laundry room, indirect lighting gas fireplace, amazing upper covered deck, plantation shutters, large walk-in closets, formal dining room plus casual dining area too, gazebo for extra entertaining or just more relaxing at the lake, oversized garages (3-car) and so many more quality features are found in this beautiful lake home. Come to Hidden Shores and see for yourself. Don't miss seeing one of the top features - the dock!
Location
State MO
County Stone
Area 3884
Direction From Hwy 13 to DD Hwy - continue down DD Hwy approximately 8 miles to left on the curve passed Millwood on Oakwood - follow Oakwood and bear left on Buckrun then right on Grandview Hills to Hidden Shores. Once entering the subdivision go Right on Hidden Shores Dr to the home on the left - across the street from the lake.
Rooms
Other Rooms Bedroom (Basement), Bedroom-Master (Main Floor), Bonus Room, Family Room - Down, Family Room, Living Areas (2), Pantry
Basement Finished, Storage Space, Walk-Out Access, Full
Dining Room Formal Dining, Other - See Remarks
Interior
Interior Features Marble Counters, Granite Counters, Smoke Detector(s), Vaulted Ceiling(s), W/D Hookup, Walk-In Closet(s), Walk-in Shower
Heating Forced Air, Heat Pump
Cooling Ceiling Fan(s), Central Air, Heat Pump
Flooring Carpet, Tile, Wood
Fireplaces Type Great Room, Propane
Fireplace No
Appliance Dishwasher, Disposal, Electric Water Heater, Free-Standing Electric Oven, Microwave, Refrigerator
Heat Source Forced Air, Heat Pump
Exterior
Parking Features Covered, Garage Door Opener, Parking Space, Paved, Private
Garage Spaces 3.0
Carport Spaces 3
Waterfront Description View
View Y/N Yes
View Lake
Roof Type Composition
Street Surface Concrete,Asphalt
Garage Yes
Building
Lot Description Lake View, Landscaping, Paved Frontage, Sprinklers In Front, Sprinklers In Rear, Water View
Story 2
Foundation Poured Concrete, Slab
Sewer Community Sewer
Water Community, Community Well
Architectural Style Ranch
Structure Type Brick,Vinyl Siding
Construction Status No
Schools
Elementary Schools Reeds Spring
Middle Schools Reeds Spring
High Schools Reeds Spring
Others
Association Rules HOA
HOA Fee Include Common Area Maintenance,Sewer,Water
Acceptable Financing Cash, Conventional, FHA, USDA/RD, VA
Listing Terms Cash, Conventional, FHA, USDA/RD, VA
Read Less Info
Want to know what your home might be worth? Contact us for a FREE valuation!

Our team is ready to help you sell your home for the highest possible price ASAP
Brought with Karen M Hull Murney Associates - Primrose
Find out why customers are choosing LPT Realty to meet their real estate needs!!
Learn More About LPT Realty







