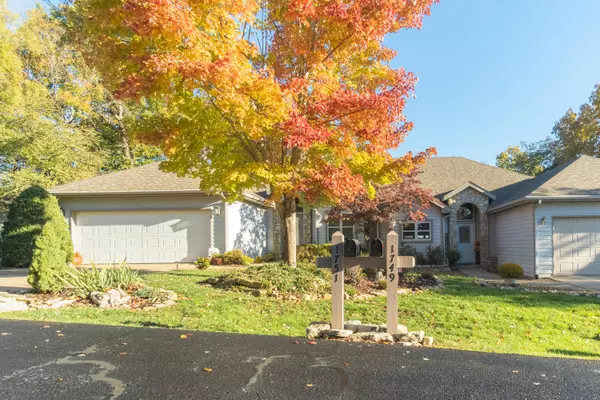$260,000
$260,000
For more information regarding the value of a property, please contact us for a free consultation.
2 Beds
2 Baths
1,543 SqFt
SOLD DATE : 02/21/2023
Key Details
Sold Price $260,000
Property Type Townhouse
Sub Type Townhouse
Listing Status Sold
Purchase Type For Sale
Square Footage 1,543 sqft
Price per Sqft $168
Subdivision Stonebridge Village
MLS Listing ID SOM60230467
Sold Date 02/21/23
Style Townhouse
Bedrooms 2
Full Baths 2
Construction Status No
Total Fin. Sqft 1543
Originating Board somo
Rental Info No
Year Built 1996
Annual Tax Amount $1,599
Tax Year 2021
Property Description
Beautiful one level, 2 bedroom, 2 bath townhome in sought-after, gated Stonebridge Village subdivision, home of Ledgestone Golf Course. Easy life-style with no lawn maintenance. Open floor plan with vaulted ceiling, corner gas fireplace, vinyl plank flooring. Enjoy the beautiful Ozark Mountain view from private back deck and all the amenities of Stonebridge Village: pools, clubhouse with restaurant, exercise room, tennis courts, discounted golf, fish & release pond, pavilion and walking trail. Call now for showing!
Location
State MO
County Stone
Area 1543
Direction West on Hwy 76 to main entrance to Stonebridge. Through guard gate (Stonebridge Parkway) Turn Left on second street from gate (Cedar Ridge Way). House is on the left. SIY
Rooms
Dining Room Living/Dining Combo
Interior
Interior Features Cable Available, Internet - Cable, Laminate Counters, Smoke Detector(s), Vaulted Ceiling(s), W/D Hookup, Walk-In Closet(s)
Heating Heat Pump
Cooling Central Air, Heat Pump
Flooring Carpet, Tile, Vinyl
Fireplaces Type Living Room
Fireplace No
Appliance Dishwasher, Disposal, Electric Water Heater, Free-Standing Electric Oven, Microwave, Refrigerator, Water Softener Owned
Heat Source Heat Pump
Exterior
Exterior Feature Cable Access, Rain Gutters
Parking Features Driveway, Garage Door Opener, Garage Faces Front
Garage Spaces 2.0
Carport Spaces 2
Waterfront Description None
Roof Type Composition
Street Surface Asphalt
Garage Yes
Building
Lot Description Landscaping, Trees, Wooded
Story 1
Foundation Crawl Space
Sewer Public Sewer
Water City
Architectural Style Townhouse
Structure Type Hardboard Siding
Construction Status No
Schools
Elementary Schools Reeds Spring
Middle Schools Reeds Spring
High Schools Reeds Spring
Others
Association Rules HOA
HOA Fee Include Basketball Court,Play Area,Clubhouse,Common Area Maintenance,Exercise Room,Gated Entry,Lawn Service,Snow Removal,Pool,Tennis Court(s)
Acceptable Financing Cash, Conventional, FHA, VA
Listing Terms Cash, Conventional, FHA, VA
Read Less Info
Want to know what your home might be worth? Contact us for a FREE valuation!

Our team is ready to help you sell your home for the highest possible price ASAP
Brought with Dave Dove Gerken & Associates, Inc.
Find out why customers are choosing LPT Realty to meet their real estate needs!!
Learn More About LPT Realty







