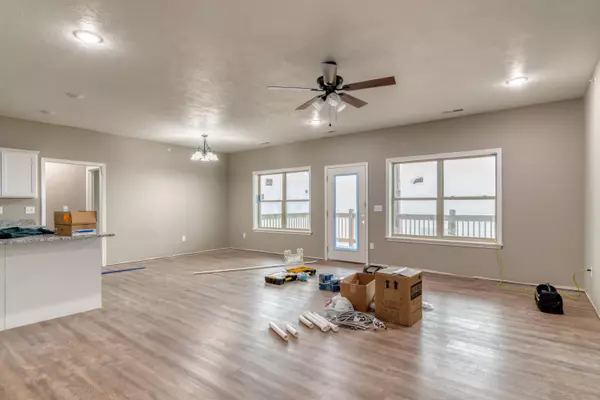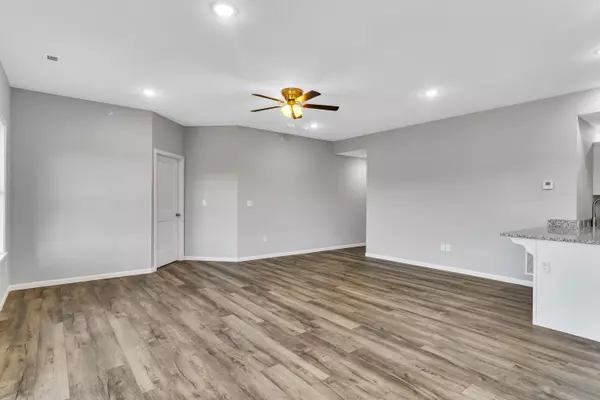$599,000
$599,000
For more information regarding the value of a property, please contact us for a free consultation.
6 Beds
5 Baths
2,238 SqFt
SOLD DATE : 02/23/2023
Key Details
Sold Price $599,000
Property Type Condo
Sub Type Condominium
Listing Status Sold
Purchase Type For Sale
Square Footage 2,238 sqft
Price per Sqft $267
Subdivision Stonebridge Village
MLS Listing ID SOM60230434
Sold Date 02/23/23
Style One Story,Condo
Bedrooms 6
Full Baths 5
Maintenance Fees $260
Construction Status Yes
Total Fin. Sqft 2238
Originating Board somo
Rental Info Yes
Year Built 2022
Annual Tax Amount $100
Tax Year 2021
Property Description
This is a UNIQUE condo currently being built in the premier gated community of Stonebridge scheduled to be complete in December, 2022.! It is the first 6B/5B single condo built in Stonebridge and you can self-manage or choose your own management company! It comes with luxury vinyl plank flooring throughout, granite counter tops and stainless steel appliances. Stonebridge is nestled in the beautiful Ozarks and features great amenities for you and your guests including pools, tennis, clubhouse, fitness room or head over to the catch & release lake and drop in a line. For an extra fee, you and you guests can enjoy a round of golf and then have a great meal at Ledgestone Grille. Silver Dollar City is right down the road for those thrill seekers, Indian Point Marina is nearby for loads of Table Rock Lake fun and Branson is only 10 minutes away for all the shopping, shows and dining you could ask for. (Finished photos are of a finished building but will be similiar. Colors are different and can be provided upon request. Property taxes are only on the lot as the build has not been assessed yet). Unit can be purchased furnished for extra $$$.
Location
State MO
County Stone
Area 2238
Direction From Branson, take MO-76 W. past Silver Dollar City to the Stonebridge Visitor's entrance on the right. Follow Stonebridge Prkwy. to a left onto Silveroak. Right onto Golf Dr. Left onto Ace. Right onto Bunker Dr.. Unit will be in the building directly to the right of 71 Bunker Dr.
Rooms
Dining Room Living/Dining Combo
Interior
Interior Features Cable Available, Granite Counters, High Speed Internet, Internet - Cable, Smoke Detector(s), W/D Hookup, Walk-In Closet(s)
Heating Central, Forced Air
Cooling Ceiling Fan(s), Central Air
Flooring Vinyl
Fireplace No
Appliance Dishwasher, Disposal, Dryer, Electric Water Heater, Exhaust Fan, Free-Standing Electric Oven, Ice Maker, Microwave, Refrigerator, Washer
Heat Source Central, Forced Air
Laundry Main Floor
Exterior
Exterior Feature Cable Access, Rain Gutters
Waterfront Description None
View Y/N Yes
View Golf Course
Roof Type Composition
Street Surface Asphalt
Garage No
Building
Story 1
Foundation Slab
Sewer Public Sewer
Water City
Architectural Style One Story, Condo
Structure Type Lap Siding
Construction Status Yes
Schools
Elementary Schools Reeds Spring
Middle Schools Reeds Spring
High Schools Reeds Spring
Others
Association Rules Both
HOA Fee Include Basketball Court,Insurance,Building Maintenance,Play Area,Clubhouse,Common Area Maintenance,Exercise Room,Gated Entry,Lawn Service,Security Service,Snow Removal,Pool,Tennis Court(s),Trash,Walking Trails
Acceptable Financing Cash, Conventional
Listing Terms Cash, Conventional
Read Less Info
Want to know what your home might be worth? Contact us for a FREE valuation!

Our team is ready to help you sell your home for the highest possible price ASAP
Brought with William James Beck, Jr. PC Worley Real Estate Network - by eXp
Find out why customers are choosing LPT Realty to meet their real estate needs!!
Learn More About LPT Realty







