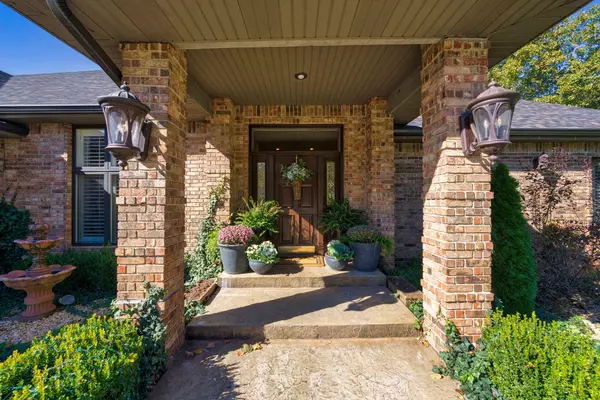$699,900
$699,900
For more information regarding the value of a property, please contact us for a free consultation.
4 Beds
4 Baths
5,105 SqFt
SOLD DATE : 03/31/2023
Key Details
Sold Price $699,900
Property Type Single Family Home
Sub Type Single Family Residence
Listing Status Sold
Purchase Type For Sale
Square Footage 5,105 sqft
Price per Sqft $137
Subdivision Ravenwood South
MLS Listing ID SOM60230642
Sold Date 03/31/23
Style One Story,Traditional
Bedrooms 4
Full Baths 3
Half Baths 1
Construction Status No
Total Fin. Sqft 5105
Originating Board somo
Rental Info No
Year Built 1989
Annual Tax Amount $4,713
Tax Year 2021
Lot Size 0.480 Acres
Acres 0.48
Lot Dimensions 167X126
Property Description
Beautifully updated, all brick. walkout basement home in Ravenwood South. Situated on a corner lot, this lovely home offers over 5100 square feet of living space as well as over 1300 square feet of unfinished space. Circular drive welcomes you to the covered entryway. So much craftsmanship and character lay beyond the front door. Gorgeous hardwood floors welcome you in. Spacious foyer with formal dining room on one side and a staircase on the other. Huge living room with wood burning fireplace. Updated kitchen with white cabinetry, granite countertops, stainless appliances and walk-in pantry. Big laundry room with built-in desk, sink and a closet. There are two bedrooms on the main floor, two full bathrooms as well as a powder bathroom. Exceptional master suite with wood burning fireplace, separate office area with built-ins and a walk-in closet. The master bathroom has dual vanities, soaking tub, walk-in shower, two walk-in closets and additional cabinetry for linens, etc. Downstairs is another large living/family room with a wet bar that includes a fridge and microwave and a gas fireplace. There are two additional bedrooms in the basement. (One is nonconforming with no window.) Big, updated hall bathroom. Huge unfinished area that could serve a multitude of purposes. It even has a small garage door. This home has so much storage space with walk-in closets throughout. Covered deck across the back of the home and patio area below. An abundance of windows with plantation shutters. Central vac system. 2 HVAC systems, two new hot water heaters, new roof, gutters, guards in 2020.
Location
State MO
County Greene
Area 6462
Direction E. on Republic Rd from S. Fremont, S on Charleston, E on Nottingham (at Ravenwood South Sign) N on Castlewood Dr. (Corner Lot Nottingham/Castlewood Dr) Circle Drive in Front of home off Castlewood Dr.
Rooms
Other Rooms Bedroom (Basement), Bedroom-Master (Main Floor), Family Room - Down, Formal Living Room, Living Areas (2), Pantry
Basement Partially Finished, Walk-Out Access, Full
Dining Room Formal Dining, Kitchen/Dining Combo
Interior
Interior Features Central Vacuum, Granite Counters, High Ceilings, High Speed Internet, Skylight(s), Soaking Tub, W/D Hookup, Walk-In Closet(s), Walk-in Shower, Wet Bar
Heating Central, Forced Air, Zoned
Cooling Ceiling Fan(s), Central Air, Zoned
Flooring Carpet, Hardwood, Tile
Fireplaces Type Bedroom, Family Room, Gas, Living Room, Wood Burning
Fireplace No
Appliance Electric Cooktop, Dishwasher, Disposal, Microwave, Wall Oven - Electric
Heat Source Central, Forced Air, Zoned
Laundry Main Floor
Exterior
Parking Features Circular Driveway, Garage Faces Side
Garage Spaces 3.0
Carport Spaces 3
Waterfront Description None
Street Surface Asphalt
Garage Yes
Building
Lot Description Corner Lot, Curbs, Landscaping, Sprinklers In Front, Sprinklers In Rear
Story 1
Sewer Public Sewer
Water City
Architectural Style One Story, Traditional
Structure Type Brick
Construction Status No
Schools
Elementary Schools Sgf-Disney
Middle Schools Sgf-Cherokee
High Schools Sgf-Kickapoo
Others
Association Rules HOA
HOA Fee Include Common Area Maintenance
Acceptable Financing Cash, Conventional, VA
Listing Terms Cash, Conventional, VA
Read Less Info
Want to know what your home might be worth? Contact us for a FREE valuation!

Our team is ready to help you sell your home for the highest possible price ASAP
Brought with Team Serrano Assist 2 Sell
Find out why customers are choosing LPT Realty to meet their real estate needs!!
Learn More About LPT Realty







