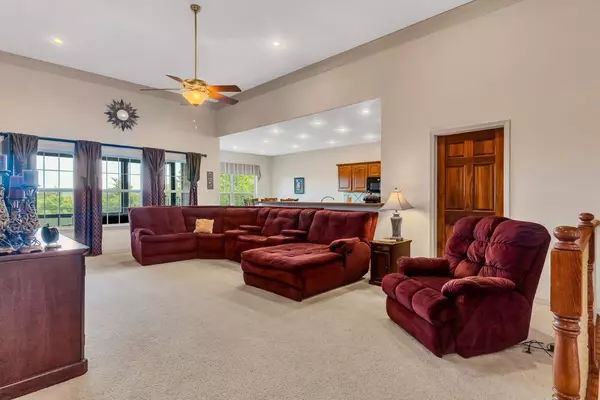$570,000
$570,000
For more information regarding the value of a property, please contact us for a free consultation.
5 Beds
3 Baths
3,270 SqFt
SOLD DATE : 05/24/2023
Key Details
Sold Price $570,000
Property Type Condo
Sub Type Condominium
Listing Status Sold
Purchase Type For Sale
Square Footage 3,270 sqft
Price per Sqft $174
Subdivision Stonebridge
MLS Listing ID SOM60234398
Sold Date 05/24/23
Style Two Story,Townhouse
Bedrooms 5
Full Baths 3
Maintenance Fees $382
Construction Status No
Total Fin. Sqft 3270
Originating Board somo
Rental Info Yes
Year Built 2006
Annual Tax Amount $1,444
Tax Year 2022
Property Description
Here is your chance to own a 5-bedroom, 3 bath Villa in Stonebridge. Enjoy it as your main residence or use it as a nightly or personal vacation rental. This property has so much to offer. Two living areas offer plenty of space for everyone. Featuring a screened in porch on the main level to watch the wildlife and gaze at the stars, or if you like the indoors, this villa has a beautiful built-in fireplace. This property is fully furnished and turnkey, just bring your bags and enjoy. Stonebridge Village has so much to offer, from the amazing restaurant in the Clubhouse, the numerous outdoor pools, a tennis court, a workout facility, nature walking trails, several playgrounds for the kids, a catch and release man-made lake, and gated security for the safety of your loved ones. What more could you ask for? You never have to leave the property, but if you do venture out, this property is close to all the main attractions, such as shopping centers, lakes, & Silver Dollar City.
Location
State MO
County Stone
Area 3398
Direction Take Hwy 76 to StoneBridge Parkway and make a right. Follow Stonebridge Pkwy to Silver Oaks Dr on the left. Follow Silver Oaks Dr. to Golf Dr and make a right. Follow Golf Dr. to Ace Dr. and make a left. Turn left on Slice Drive. It is the first unit in the second building on the left.
Rooms
Other Rooms Sun Room
Basement Finished, Full
Interior
Interior Features Cable Available, High Speed Internet, Internet - Cable, Tray Ceiling(s), W/D Hookup
Heating Central, Heat Pump
Cooling Ceiling Fan(s), Central Air, Heat Pump
Flooring Carpet, Hardwood, Tile
Fireplaces Type Basement, Propane
Fireplace No
Appliance Dishwasher, Disposal, Dryer, Electric Water Heater, Free-Standing Electric Oven, Microwave, Refrigerator, Washer
Heat Source Central, Heat Pump
Laundry In Basement
Exterior
Exterior Feature Cable Access
Parking Features Garage Door Opener, Garage Faces Front, Paved, Shared Driveway
Garage Spaces 2.0
Carport Spaces 2
Waterfront Description None
Roof Type Composition
Street Surface Concrete,Asphalt
Garage Yes
Building
Lot Description Landscaping, Paved Frontage
Story 2
Sewer Public Sewer
Water Public
Architectural Style Two Story, Townhouse
Structure Type Brick Partial,Lap Siding
Construction Status No
Schools
Elementary Schools Reeds Spring
Middle Schools Reeds Spring
High Schools Reeds Spring
Others
Association Rules Both
HOA Fee Include Basketball Court,Insurance,Building Maintenance,Play Area,Clubhouse,Common Area Maintenance,Exercise Room,Gated Entry,Lawn Service,Security Service,Snow Removal,Pool,Tennis Court(s),Trash,Walking Trails
Acceptable Financing Cash, Conventional
Listing Terms Cash, Conventional
Read Less Info
Want to know what your home might be worth? Contact us for a FREE valuation!

Our team is ready to help you sell your home for the highest possible price ASAP
Brought with Dave Dove Gerken & Associates, Inc.
Find out why customers are choosing LPT Realty to meet their real estate needs!!
Learn More About LPT Realty







