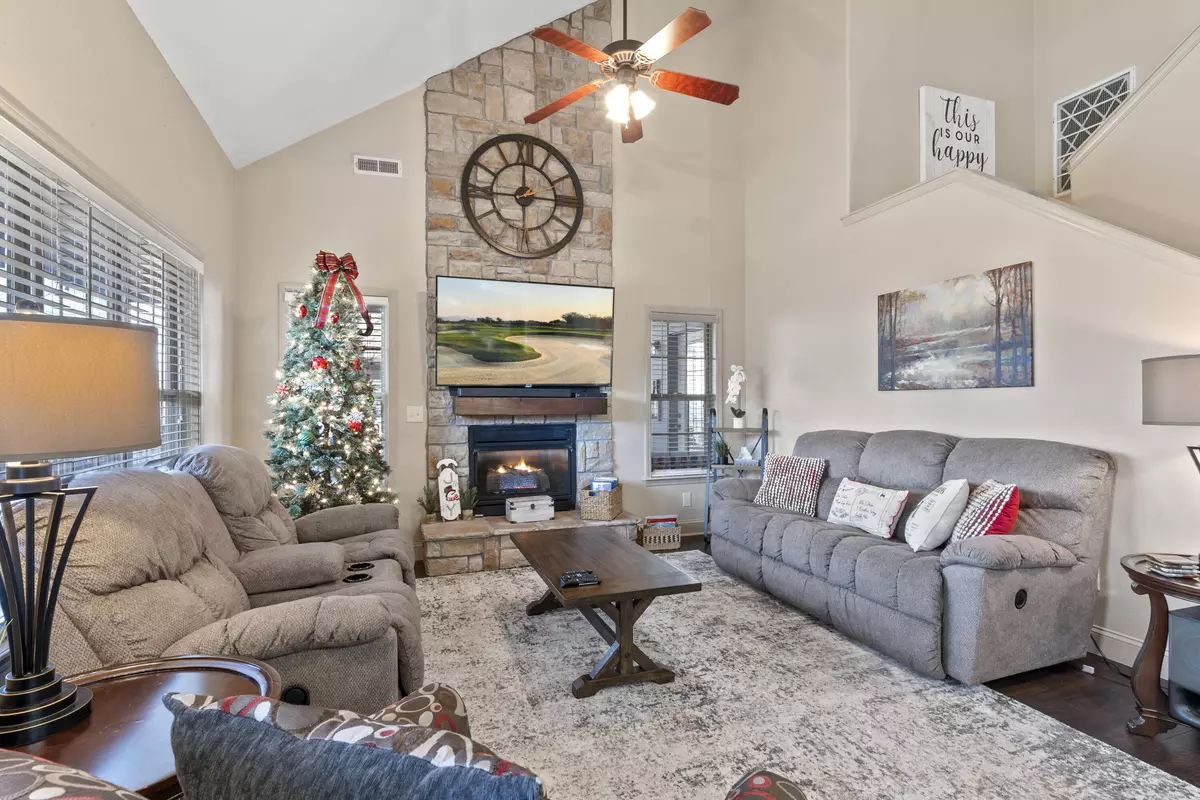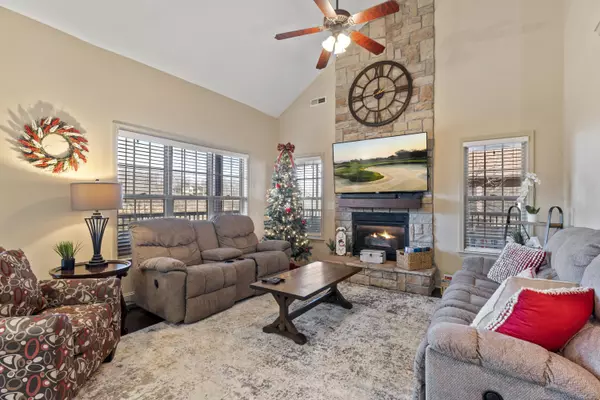$429,900
$429,900
For more information regarding the value of a property, please contact us for a free consultation.
3 Beds
3 Baths
1,645 SqFt
SOLD DATE : 02/28/2023
Key Details
Sold Price $429,900
Property Type Condo
Sub Type Condominium
Listing Status Sold
Purchase Type For Sale
Square Footage 1,645 sqft
Price per Sqft $261
Subdivision Stonebridge Village
MLS Listing ID SOM60234868
Sold Date 02/28/23
Style Two Story
Bedrooms 3
Full Baths 3
Maintenance Fees $229
Construction Status No
Total Fin. Sqft 1645
Originating Board somo
Rental Info Yes
Year Built 2004
Annual Tax Amount $844
Tax Year 2022
Property Description
Great walk-in 3B/3B villa located in the premier gated community of Stonebridge. Whether you're looking for a forever home, vacation getaway or an investment as a nightly vacation rental, this one will fit your needs AND it comes turn-key! You won't have to worry about those big items as a new furnace/AC was installed in 2022, new appliances and new laminate on the first floor. It also features new TV's, outdoor patio furniture with outdoor heater and surround sound, door knobs, hinges, door stops and new base on the first floor. All the cabinets and vanities have also been refinished. Even the garage has new Epoxy! The unit features a screened porch for that morning coffee and you can curl up in front of the fireplace on those cool evenings. Stonebridge offers great amenities including pools, fitness center, clubhouse, tennis and more. For an extra fee, you can play a few rounds of golf and then enjoy a delicious meal at Ledgestone Grille. When you're ready to venture out, Silver Dollar City is right down the road for lots of thrill rides, great food and shows. A bit further down you'll find Indian Point Marina for some warm water Table Rock Lake fun. Branson is only 10 minutes away for all the shopping, entertainment and dining you could ask for!
Location
State MO
County Stone
Area 1645
Direction Take MO-76 to the Stonebridge Visitor's entrance past Silver Dollar City. Continue on Stonebridge Parkway to a right onto Silver Oaks Dr. Right onto Golf Dr. and follow to 1251.
Rooms
Dining Room Dining Room
Interior
Interior Features Cable Available, Carbon Monoxide Detector(s), High Speed Internet, Internet - Cable, Jetted Tub, Laminate Counters, Smoke Detector(s), Vaulted Ceiling(s), W/D Hookup, Walk-In Closet(s), Walk-in Shower
Heating Central, Fireplace(s)
Cooling Ceiling Fan(s), Central Air
Flooring Carpet, Laminate, Tile
Fireplaces Type Glass Doors, Living Room, Propane, Stone
Fireplace No
Appliance Dishwasher, Disposal, Dryer, Electric Water Heater, Exhaust Fan, Free-Standing Electric Oven, Ice Maker, Microwave, Refrigerator, Washer
Heat Source Central, Fireplace(s)
Exterior
Exterior Feature Cable Access
Parking Features Garage Faces Front, Parking Space
Garage Spaces 1.0
Carport Spaces 1
Waterfront Description None
View Y/N Yes
View Golf Course
Roof Type Composition
Street Surface Asphalt
Garage Yes
Building
Story 2
Sewer Public Sewer
Water Public
Architectural Style Two Story
Structure Type Brick,Vinyl Siding
Construction Status No
Schools
Elementary Schools Reeds Spring
Middle Schools Reeds Spring
High Schools Reeds Spring
Others
Association Rules Both
HOA Fee Include Basketball Court,Insurance,Building Maintenance,Play Area,Clubhouse,Common Area Maintenance,Exercise Room,Gated Entry,Lawn Service,Security Service,Snow Removal,Pool,Tennis Court(s),Trash,Walking Trails
Acceptable Financing Cash, Conventional
Listing Terms Cash, Conventional
Read Less Info
Want to know what your home might be worth? Contact us for a FREE valuation!

Our team is ready to help you sell your home for the highest possible price ASAP
Brought with Booker Cox III Foggy River Realty LLC
Find out why customers are choosing LPT Realty to meet their real estate needs!!
Learn More About LPT Realty







