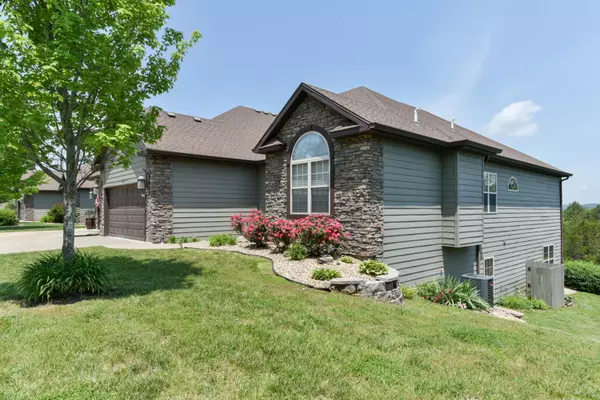$529,900
$529,900
For more information regarding the value of a property, please contact us for a free consultation.
5 Beds
3 Baths
3,548 SqFt
SOLD DATE : 04/05/2023
Key Details
Sold Price $529,900
Property Type Single Family Home
Sub Type Single Family Residence
Listing Status Sold
Purchase Type For Sale
Square Footage 3,548 sqft
Price per Sqft $149
Subdivision Stonebridge Village
MLS Listing ID SOM60234808
Sold Date 04/05/23
Style Two Story,Patio Home
Bedrooms 5
Full Baths 3
Maintenance Fees $382
Construction Status No
Total Fin. Sqft 3548
Originating Board somo
Rental Info Yes
Year Built 2006
Annual Tax Amount $1,444
Tax Year 2022
Property Description
Come enjoy this beautiful patio home at the end of a cul-de-sac with hilltop views from your covered decks. This spacious basement home is recently updated with new paint, painted cabinets, new furnishings and decor and is ready for your nightly rental guests. This 3500 sq ft home has 2 living areas and includes 5 bedrooms, 3 bathrooms with lots of storage and large closets. Let the COA maintain the exterior of your property while you enjoy the amenities of Stonebridge Village. This is a must see property! Fully furnished (see excluded items in remarks)
Location
State MO
County Stone
Area 3548
Direction From Branson or the Ozark Mountain Highroad go west on Hwy 76 past Silver Dollar City to the west entrance of Stonebridge Village, thru guard gate on Stonebridge Pkwy. Take left onto Silver Oaks Dr, then Right onto Golf Dr, then first left onto Ace Ave, then left immediate left/straight on Bogey Ln Drive, last home on the left. Sign in Yard.
Rooms
Other Rooms Bedroom (Basement), Bedroom-Master (Main Floor), Family Room - Down, Great Room, Pantry
Basement Exterior Entry, Finished, Walk-Out Access, Full
Dining Room Kitchen/Dining Combo, Living/Dining Combo
Interior
Interior Features Cable Available, Crown Molding, Granite Counters, High Ceilings, High Speed Internet, Jetted Tub, Marble Counters, Smoke Detector(s), Tray Ceiling(s), W/D Hookup, Walk-In Closet(s), Walk-in Shower, Wet Bar
Heating Central, Forced Air, Heat Pump
Cooling Ceiling Fan(s), Central Air
Flooring Carpet, Tile
Fireplaces Type Basement, Family Room, Propane
Fireplace No
Appliance Dishwasher, Disposal, Dryer, Free-Standing Electric Oven, Microwave, Refrigerator, Tankless Water Heater, Washer, Water Softener Owned
Heat Source Central, Forced Air, Heat Pump
Laundry Main Floor
Exterior
Exterior Feature Rain Gutters, Storm Door(s), Water Access
Parking Features Garage Door Opener, Garage Faces Front, Parking Pad
Garage Spaces 2.0
Carport Spaces 2
Waterfront Description None
View Y/N Yes
View Panoramic
Roof Type Dimensional Shingles,Fiberglass
Street Surface Concrete,Asphalt
Garage Yes
Building
Lot Description Dead End Street, Landscaping, Paved Frontage, Sprinklers In Front, Trees
Story 1
Foundation Poured Concrete
Sewer Public Sewer
Water Public
Architectural Style Two Story, Patio Home
Structure Type Cultured Stone,Fiber Cement,Lap Siding
Construction Status No
Schools
Elementary Schools Reeds Spring
Middle Schools Reeds Spring
High Schools Reeds Spring
Others
Association Rules COA
HOA Fee Include Basketball Court,Insurance,Building Maintenance,Play Area,Clubhouse,Common Area Maintenance,Exercise Room,Gated Entry,Golf,Lawn Service,Other,Security Service,Snow Removal,Pool,Tennis Court(s),Trash,Walking Trails,Water
Acceptable Financing Cash, Conventional
Listing Terms Cash, Conventional
Read Less Info
Want to know what your home might be worth? Contact us for a FREE valuation!

Our team is ready to help you sell your home for the highest possible price ASAP
Brought with Dusty T Essick Murney Associates - Nixa
Find out why customers are choosing LPT Realty to meet their real estate needs!!
Learn More About LPT Realty







