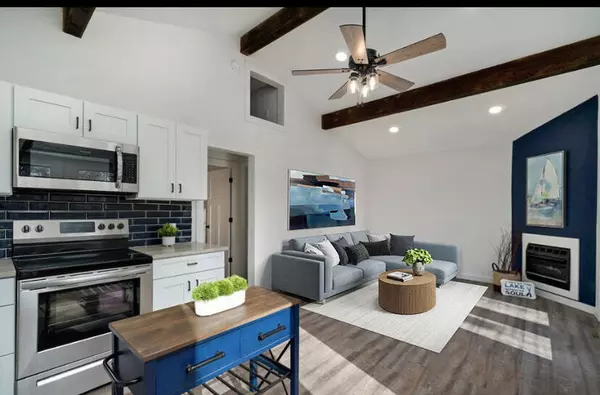$209,900
$209,900
For more information regarding the value of a property, please contact us for a free consultation.
2 Beds
1 Bath
604 SqFt
SOLD DATE : 04/20/2023
Key Details
Sold Price $209,900
Property Type Single Family Home
Sub Type Single Family Residence
Listing Status Sold
Purchase Type For Sale
Square Footage 604 sqft
Price per Sqft $347
Subdivision Stone-Not In List
MLS Listing ID SOM60236650
Sold Date 04/20/23
Style One Story,Cabin
Bedrooms 2
Full Baths 1
Maintenance Fees $2,400
Construction Status No
Total Fin. Sqft 604
Originating Board somo
Rental Info No
Year Built 1971
Annual Tax Amount $1,465
Tax Year 2022
Lot Size 2,962 Sqft
Acres 0.068
Property Description
Motivated Sellers! Are you ready for this 2023 lake season at Table Rock Lake? From the moment you pull up to this lake side community, you will feel the ease of lake life! This detached condo style community takes care of the lawn care, trash service, water, sewer, ground maintenance and THE NEW POOL IN 2022!Start your lake journey with a completely remodeled 2 bedroom 1 bath cabin! Enjoy your brand new kitchen with stone counter tops, stainless appliances, all atop of your easy living luxury vinyl plank flooring. The kitchen and living area is accented with vaulted wood beam ceilings and and an extra storage space above! The bathroom features a tile tub/shower with black fixtures, new vanity and flooring. Also featuring a new metal roof and hot water heater. The perfect getaway for your lake life! Enjoy the sunrise on your over 250 sq ft of deck space which sits just steps from the community pool and Table Rock Lake. Your new cabin is located down DD Hwy behind the Show ME Baseball camp! NO NIGHTLY RENTALS/ 3 members of the LLC are licensed MO Realtors
Location
State MO
County Stone
Area 660
Direction Take DD Hwy to the Show Me Baseball sign, turn left, stay left on Double Day loop. Take a right at the Valley View Sign. 3rd cabin in (its is the only black cabin)
Rooms
Other Rooms Loft
Dining Room Kitchen/Dining Combo
Interior
Interior Features High Ceilings, Solid Surface Counters, W/D Hookup
Heating Central, Heat Pump
Cooling Ceiling Fan(s), Central Air
Flooring Vinyl
Fireplaces Type Propane
Fireplace No
Appliance Dishwasher, Disposal, Electric Water Heater, Free-Standing Electric Oven, Microwave, Refrigerator
Heat Source Central, Heat Pump
Laundry Main Floor
Exterior
Exterior Feature Water Access
Parking Features Driveway
Pool In Ground
Waterfront Description View
View Y/N Yes
View Lake
Roof Type Metal
Street Surface Gravel
Garage No
Building
Story 1
Foundation Block
Sewer Shared Septic
Water Community, Community Well
Architectural Style One Story, Cabin
Structure Type Wood Siding
Construction Status No
Schools
Elementary Schools Reeds Spring
Middle Schools Reeds Spring
High Schools Reeds Spring
Others
Association Rules COA
HOA Fee Include Common Area Maintenance,Lawn Service,Sewer,Pool,Trash,Water
Acceptable Financing Cash, Conventional, FHA, VA
Listing Terms Cash, Conventional, FHA, VA
Read Less Info
Want to know what your home might be worth? Contact us for a FREE valuation!

Our team is ready to help you sell your home for the highest possible price ASAP
Brought with Jay Pilgrim ReeceNichols -Kimberling City
Find out why customers are choosing LPT Realty to meet their real estate needs!!
Learn More About LPT Realty







