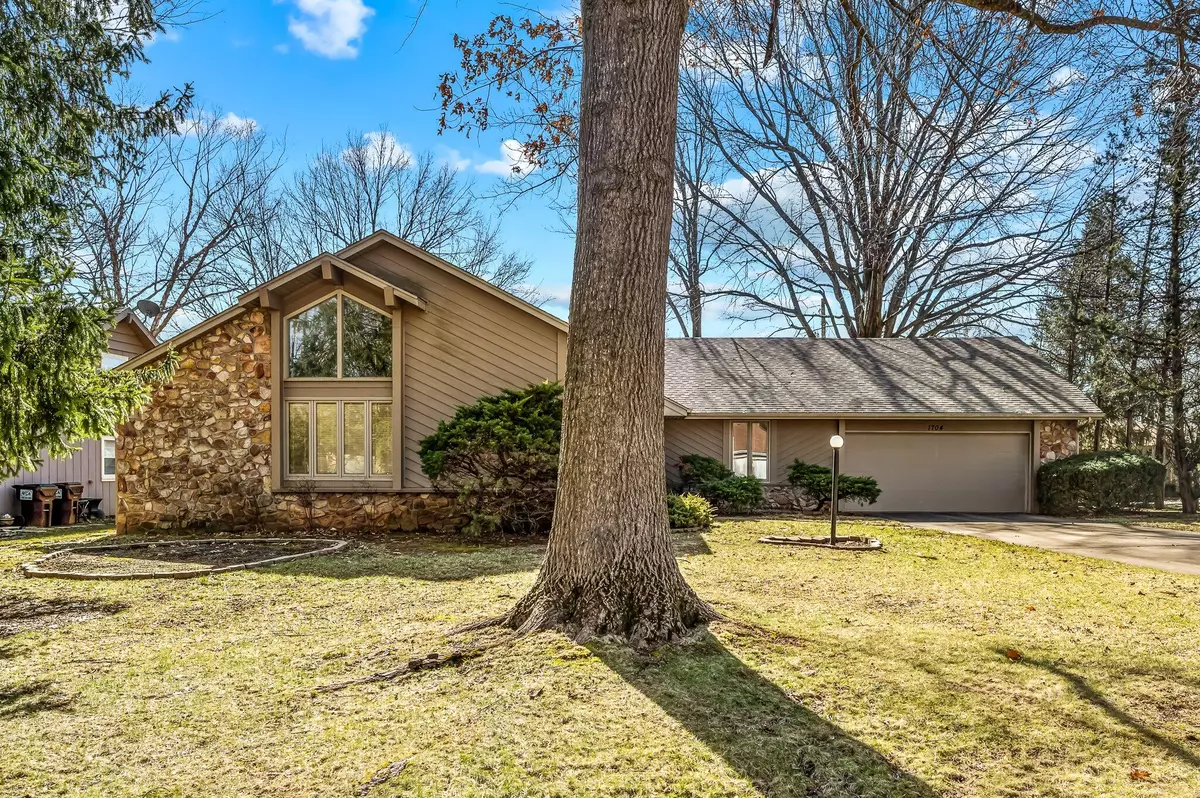$289,900
$289,900
For more information regarding the value of a property, please contact us for a free consultation.
3 Beds
3 Baths
2,176 SqFt
SOLD DATE : 03/31/2023
Key Details
Sold Price $289,900
Property Type Single Family Home
Sub Type Single Family Residence
Listing Status Sold
Purchase Type For Sale
Square Footage 2,176 sqft
Price per Sqft $133
Subdivision Ravenwood
MLS Listing ID SOM60236666
Sold Date 03/31/23
Style One Story,Ranch
Bedrooms 3
Full Baths 2
Half Baths 1
Construction Status No
Total Fin. Sqft 2176
Originating Board somo
Rental Info No
Year Built 1976
Annual Tax Amount $1,731
Tax Year 2021
Lot Size 0.310 Acres
Acres 0.31
Lot Dimensions 97X138
Property Description
This beautiful, home is located in Ravenwood, one of Springfield's favorite neighborhoods. Welcome to 1704 East Buena Vista. The siding on the home has a 50 year transferable warranty on the Everlast Polymeric Clad siding. The roof was replaced in 2020. This home offers 3 bedrooms, 2 and 1\2 bathrooms, an office off the kitchen and a large family room with vaulted beam ceilings and a large fireplace. As you enter the home through lovely double front doors you will pass by the formal dining room and into the large family room. To the right of the family room is the kitchen which has been remodeled with white cabinets, stainless appliances including the refrigerator and granite counter tops. The kitchen also has a large space for dining and bar stools at the island. Off the kitchen is the office with lots of light from the front facing window. The sliding glass doors in the family room lead out into the back yard that has a patio. As you go down the hall you will find 3 large sized bedrooms. The master has vaulted ceilings and large walk in closet with an updated bath that includes a vanity with double sinks. This home is close to everything Springfield has to offer, shopping, restaurants and medical.
Location
State MO
County Greene
Area 2176
Direction From Republic Road, South on Charleston, West (right) on Buena Vista, home on left.
Rooms
Other Rooms Bedroom-Master (Main Floor), Family Room, Office
Dining Room Formal Dining, Island, Kitchen/Dining Combo
Interior
Interior Features Beamed Ceilings, Granite Counters, Vaulted Ceiling(s), Walk-In Closet(s), Walk-in Shower, Wet Bar
Heating Forced Air
Cooling Ceiling Fan(s), Central Air
Flooring Brick, Carpet, Hardwood, Tile
Fireplaces Type Family Room, Wood Burning
Fireplace No
Appliance Dishwasher, Disposal, Free-Standing Gas Oven, Gas Water Heater, Microwave, Refrigerator
Heat Source Forced Air
Laundry Main Floor
Exterior
Exterior Feature Rain Gutters
Parking Features Garage Door Opener, Garage Faces Front
Garage Spaces 2.0
Carport Spaces 2
Fence Full, Privacy, Wood
Waterfront Description None
Roof Type Composition
Street Surface Asphalt
Garage Yes
Building
Story 1
Foundation Poured Concrete
Sewer Public Sewer
Water City
Architectural Style One Story, Ranch
Structure Type Other
Construction Status No
Schools
Elementary Schools Sgf-Disney
Middle Schools Sgf-Cherokee
High Schools Sgf-Kickapoo
Others
Association Rules HOA
Read Less Info
Want to know what your home might be worth? Contact us for a FREE valuation!

Our team is ready to help you sell your home for the highest possible price ASAP
Brought with Randy W Thomas Murney Associates - Primrose
Find out why customers are choosing LPT Realty to meet their real estate needs!!
Learn More About LPT Realty







