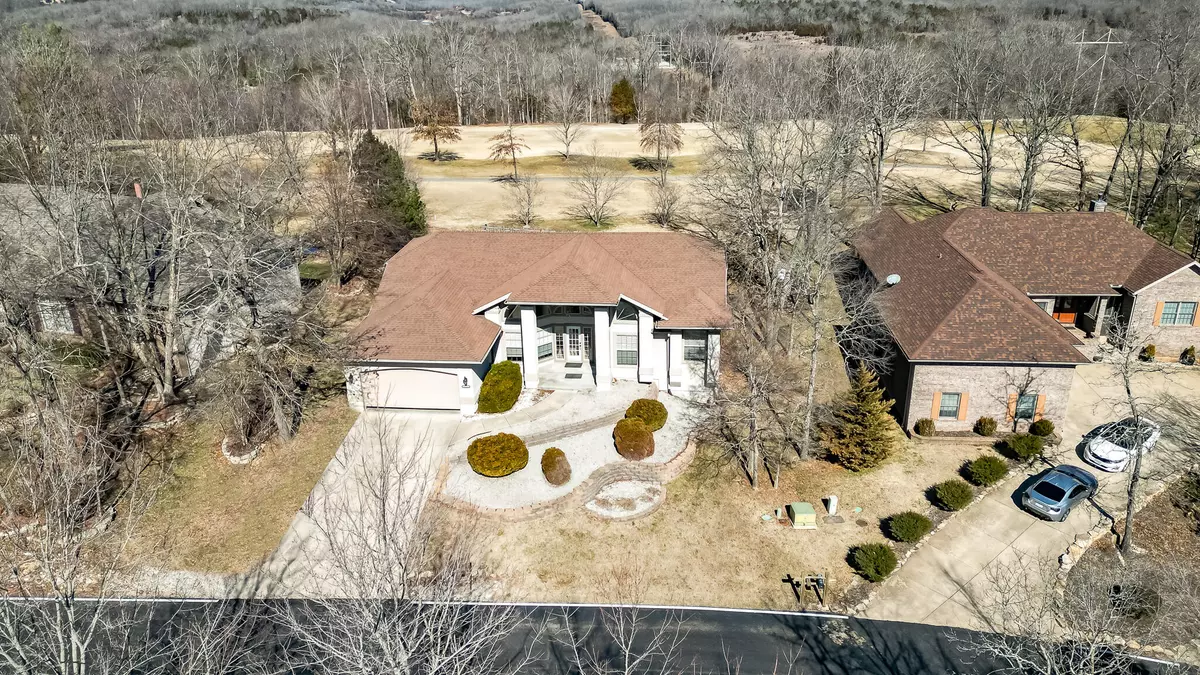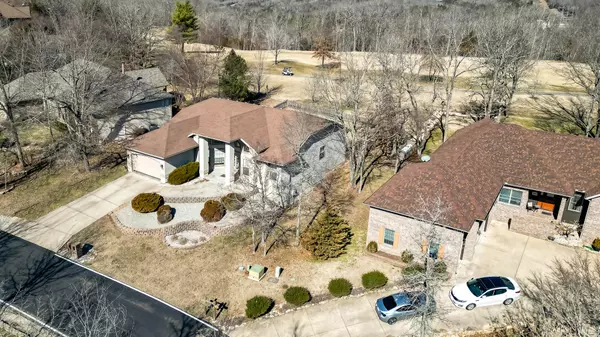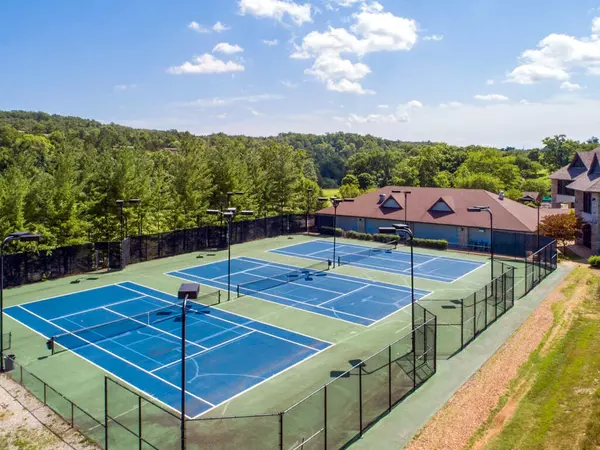$349,900
$349,900
For more information regarding the value of a property, please contact us for a free consultation.
4 Beds
2 Baths
2,008 SqFt
SOLD DATE : 04/14/2023
Key Details
Sold Price $349,900
Property Type Single Family Home
Sub Type Single Family Residence
Listing Status Sold
Purchase Type For Sale
Square Footage 2,008 sqft
Price per Sqft $174
Subdivision Stonebridge Village
MLS Listing ID SOM60237636
Sold Date 04/14/23
Style One Story,Contemporary
Bedrooms 4
Full Baths 2
Construction Status No
Total Fin. Sqft 2008
Originating Board somo
Rental Info No
Year Built 2000
Annual Tax Amount $1,707
Tax Year 2022
Lot Size 0.300 Acres
Acres 0.3
Property Description
Welcome Home to 622 Stoneykirk Circle, a simple and elegant one-level Contemporary Home on the Legendary Ledgestone Golf Course #2 Fairway to green in the upscale Gated Community of Stonebridge Village. This sweet Home features 4 Bedrooms with a Split Floorplan, 2 Baths, an Office, large Formal Dining Room, an Eat-In Dining Area, a large Living Room opening to the Kitchen/Dining area, a large featured Gas Tiled Fireplace in the Living Room, soaring Ceilings. There are beautiful views through the adjoining Sun Room of the greens! On one side of the Home is a large Master Bedroom Ensuite with a private entrance to the Sun Room. The Master Bath features an amazing tiled Walk-In Shower, a Jetted Tub, a Double Vanity with a Tower Cabinet, new lighted Mirrors, and a Walk-In Closet. The additional 3 Bedrooms and Full bath are on the opposite side of the Home. In 2014, a new Roof was installed along with a new Heat Pump, Kitchen Cabinets, Master Bath Cabinets, plus a new 4 ft Fence in the level Backyard. An amazing 2017 updated Kitchen portrays new Quartz Countertops, new Tiled Backsplash, new under Cabinet Lighting, new Kitchen Sink/Faucet, Microwave, Dishwasher, and Flat Surface Electric Stove. Recent new Hallmark Polaris Waterproof Flooring was installed throughout with the exception of the tiled areas. 2022: new Morton Water Softener and Water Heater. A major plus for this Home is that no one will ever build behind you! This is a quiet, peaceful, friendly community and includes many amenities: 18-hole championship golf course, swimming pools, walking trails, fishing ponds, exercise facility, tennis courts, playgrounds, sand volleyball, clubhouse, restaurants, social activities and 24-hour security. You are a hop-skip to Silver Dollar City, Table Rock Lake, downtown Branson and Attractions, Shopping, Medical, Top of the Rock Big Cedar Lodge, Dogwood Canyon, Eureka Springs, and so much more! SELLER WILL PROVIDE A HOME WARRANTY TO BUYER.
Location
State MO
County Stone
Area 2008
Direction From Branson West, go East on Hwy 76 to Main Entrance of Stonebridge Village and thru Guard Gate. Continue on Stonebridge Village Parkway to Left on Silver Oaks Dr, Left on StoneyKirk Circle, 3rd Home on the Right with Real Estate Sign.
Rooms
Other Rooms Bedroom-Master (Main Floor), Foyer, Office, Pantry, Sun Room
Dining Room Dining Room, Kitchen Bar, Kitchen/Dining Combo
Interior
Interior Features High Ceilings, High Speed Internet, In-Law Floorplan, Internet - Fiber Optic, Internet - Satellite, Jetted Tub, Quartz Counters, Smoke Detector(s), Tray Ceiling(s), Vaulted Ceiling(s), W/D Hookup, Walk-In Closet(s), Walk-in Shower
Heating Central, Fireplace(s), Forced Air, Heat Pump
Cooling Ceiling Fan(s), Central Air, Heat Pump
Flooring Laminate, Tile
Fireplaces Type Great Room, Propane, Stone
Fireplace No
Appliance Dishwasher, Disposal, Electric Water Heater, Free-Standing Electric Oven, Microwave, Water Softener Owned
Heat Source Central, Fireplace(s), Forced Air, Heat Pump
Laundry Main Floor
Exterior
Exterior Feature Rain Gutters
Parking Features Driveway, Garage Door Opener, Garage Faces Front, Gated
Garage Spaces 2.0
Carport Spaces 2
Fence Partial, Wood
Waterfront Description None
View Y/N Yes
View Golf Course, Panoramic
Roof Type Composition
Street Surface Concrete,Asphalt
Garage Yes
Building
Lot Description Easements, Landscaping, Level, On Golf Course, Paved Frontage, Sloped, Sprinklers In Front, Trees
Story 1
Foundation Crawl Space, Poured Concrete, Vapor Barrier
Sewer Community Sewer
Water Community
Architectural Style One Story, Contemporary
Structure Type Stucco,Vinyl Siding
Construction Status No
Schools
Elementary Schools Reeds Spring
Middle Schools Reeds Spring
High Schools Reeds Spring
Others
Association Rules HOA
HOA Fee Include Basketball Court,Play Area,Clubhouse,Common Area Maintenance,Exercise Room,Gated Entry,Golf,Security Service,Sewer,Snow Removal,Pool,Tennis Court(s),Walking Trails,Water
Acceptable Financing Cash, Conventional, FHA, USDA/RD, VA
Listing Terms Cash, Conventional, FHA, USDA/RD, VA
Read Less Info
Want to know what your home might be worth? Contact us for a FREE valuation!

Our team is ready to help you sell your home for the highest possible price ASAP
Brought with Bill Blitch Keller Williams Tri-Lakes
Find out why customers are choosing LPT Realty to meet their real estate needs!!
Learn More About LPT Realty







