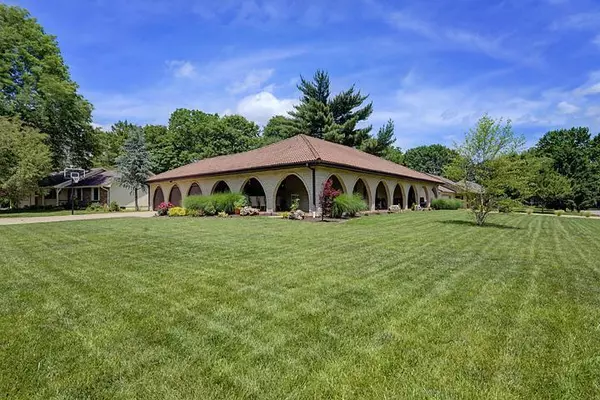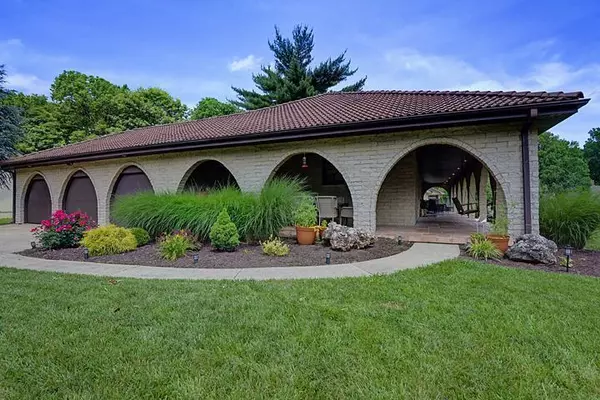$450,000
$450,000
For more information regarding the value of a property, please contact us for a free consultation.
5 Beds
3 Baths
3,716 SqFt
SOLD DATE : 03/28/2023
Key Details
Sold Price $450,000
Property Type Single Family Home
Sub Type Single Family Residence
Listing Status Sold
Purchase Type For Sale
Square Footage 3,716 sqft
Price per Sqft $121
Subdivision Ravenwood
MLS Listing ID SOM60237454
Sold Date 03/28/23
Style One Story,Spanish
Bedrooms 5
Full Baths 2
Half Baths 1
Construction Status No
Total Fin. Sqft 3716
Originating Board somo
Rental Info No
Year Built 1978
Annual Tax Amount $2,342
Tax Year 2022
Lot Size 0.380 Acres
Acres 0.38
Lot Dimensions 126X132
Property Description
RARE, all stone, Spanish/Southwest style home in the coveted Ravenwood subdivision! The home sits on a huge corner lot and features beautiful landscaping and a fantastic, 740 sq ft, Mexican tiled, wrap-around front porch framed by amazing Spanish arches. The tile roof completes the look and makes the home a true one-of-a-kind masterpiece! Walk inside and you're greeted by a large entry foyer tiled with more, wonderful Mexican tile, beautiful arches and beamed ceilings. Spanish style arches accent the home throughout. The first floor includes the living room, formal dining area, kitchen and HUGE master bedroom with wood floors and a fully remodeled master bath which has been updated with granite counters, beautiful cabinetry, tile walk-in shower and multiple walk-in closets! The living room has been updated with engineered wood floors and an AMAZING wood burning fireplace with glass tile surround! The kitchen has been updated with painted cabinets, granite countertops, updated pulls and gorgeous, stainless steel Kenmore Elite appliances which includes an induction cooktop range, gorgeous stainless steel hood, built-in oven and trash compactor! The basement features a large family room, four bedrooms (one non-conforming with no window) a full bathroom and a huge storage room and extra room that could be extra storage or a storm shelter. Out back is a large deck, overlooking the fully fenced back yard. The fence is made of the same stone as the rest of the home and completes the Southwest style of the home. Home warranty included!
Location
State MO
County Greene
Area 4056
Direction From E Republic Rd turn South onto S Charleston Ave. Turn left/East onto E Jacqueline St and home is first on left after intersection with E Camino Alto St.
Rooms
Other Rooms Bedroom (Basement), Bedroom-Master (Main Floor), Family Room - Down, Living Areas (2)
Basement Finished, Sump Pump, Full
Dining Room Dining Room, Kitchen/Dining Combo
Interior
Interior Features Granite Counters, High Speed Internet
Heating Forced Air
Cooling Ceiling Fan(s), Central Air
Flooring Carpet, Tile, Wood
Fireplaces Type Living Room, Wood Burning
Fireplace No
Appliance Dishwasher, Disposal, Free-Standing Electric Oven, Gas Water Heater, Microwave, Trash Compactor
Heat Source Forced Air
Laundry Main Floor
Exterior
Exterior Feature Rain Gutters
Parking Features Garage Door Opener, Garage Faces Side
Garage Spaces 3.0
Carport Spaces 3
Fence Stone
Waterfront Description None
Roof Type Tile
Street Surface Asphalt
Garage Yes
Building
Lot Description Corner Lot, Landscaping
Story 1
Sewer Private Sewer
Water City
Architectural Style One Story, Spanish
Structure Type Brick Full,Stone
Construction Status No
Schools
Elementary Schools Sgf-Disney
Middle Schools Sgf-Cherokee
High Schools Sgf-Kickapoo
Others
Association Rules HOA
Acceptable Financing Cash, Conventional, FHA, VA
Listing Terms Cash, Conventional, FHA, VA
Read Less Info
Want to know what your home might be worth? Contact us for a FREE valuation!

Our team is ready to help you sell your home for the highest possible price ASAP
Brought with Michelle Cantrell Cantrell Real Estate
Find out why customers are choosing LPT Realty to meet their real estate needs!!
Learn More About LPT Realty







